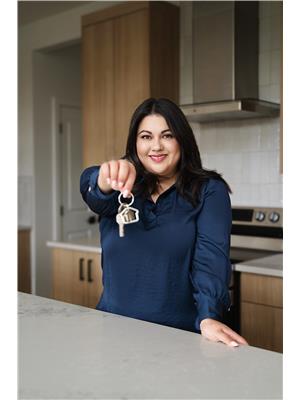30 Sentry Wy Sherwood Park, Alberta T8H 1A9
$458,900
Welcome to modern elegance in this fully finished half duplex boasting double attached garage, 3 bedrooms and 3.5 Bathrooms. The spacious entrance leads to a closet, and a convenient fully finished double attached garage, and a powder room. The main living space is an open marvel, featuring a chef's kitchen with stainless steel appliances, quartz countertops, glossy white cabinets, a corner pantry, and luxurious vinyl plank flooring throughout. The living room, adorned with an electric fireplace, seamlessly flows into the dining room, providing access to the deck in the south-facing landscaped and fenced backyard. Upstairs, indulge in double primary bedrooms, each with its own ensuite and walk-in closet. The bonus room and laundry room add to the convenience of this well-designed layout. The basement is a fully finished haven, offering a large family room, an additional bedroom, and another full bathroom. With meticulous attention to detail, this residence is the epitome of comfort and style. (id:49444)
Property Details
| MLS® Number | E4367786 |
| Property Type | Single Family |
| Neigbourhood | Summerwood |
| Amenities Near By | Playground, Schools, Shopping |
| Features | See Remarks, No Animal Home, No Smoking Home |
| Parking Space Total | 4 |
| Structure | Deck, Fire Pit |
Building
| Bathroom Total | 4 |
| Bedrooms Total | 3 |
| Amenities | Vinyl Windows |
| Appliances | Dishwasher, Dryer, Garage Door Opener, Microwave Range Hood Combo, Refrigerator, Stove, Washer, Window Coverings |
| Basement Development | Finished |
| Basement Type | Full (finished) |
| Constructed Date | 2018 |
| Construction Style Attachment | Semi-detached |
| Fire Protection | Smoke Detectors |
| Fireplace Fuel | Electric |
| Fireplace Present | Yes |
| Fireplace Type | Unknown |
| Half Bath Total | 1 |
| Heating Type | Forced Air |
| Stories Total | 2 |
| Size Interior | 141.32 M2 |
| Type | Duplex |
Parking
| Attached Garage |
Land
| Acreage | No |
| Fence Type | Fence |
| Land Amenities | Playground, Schools, Shopping |
| Size Irregular | 277.1 |
| Size Total | 277.1 M2 |
| Size Total Text | 277.1 M2 |
Rooms
| Level | Type | Length | Width | Dimensions |
|---|---|---|---|---|
| Basement | Family Room | Measurements not available | ||
| Basement | Bedroom 3 | Measurements not available | ||
| Main Level | Living Room | Measurements not available | ||
| Main Level | Dining Room | Measurements not available | ||
| Main Level | Kitchen | Measurements not available | ||
| Upper Level | Primary Bedroom | Measurements not available | ||
| Upper Level | Bedroom 2 | Measurements not available | ||
| Upper Level | Bonus Room | Measurements not available |
https://www.realtor.ca/real-estate/26356051/30-sentry-wy-sherwood-park-summerwood
Contact Us
Contact us for more information

Maria Marcos
Associate
(844) 274-2914
www.LiveLoveEdmontonHomes.com
www.facebook.com/mariamarcosrealtor/
www.linkedin.com/in/maria-marcos-197065aa/
203-10023 168 St Nw
Edmonton, Alberta T5P 3W9
(780) 457-5657
(844) 274-2914





















































