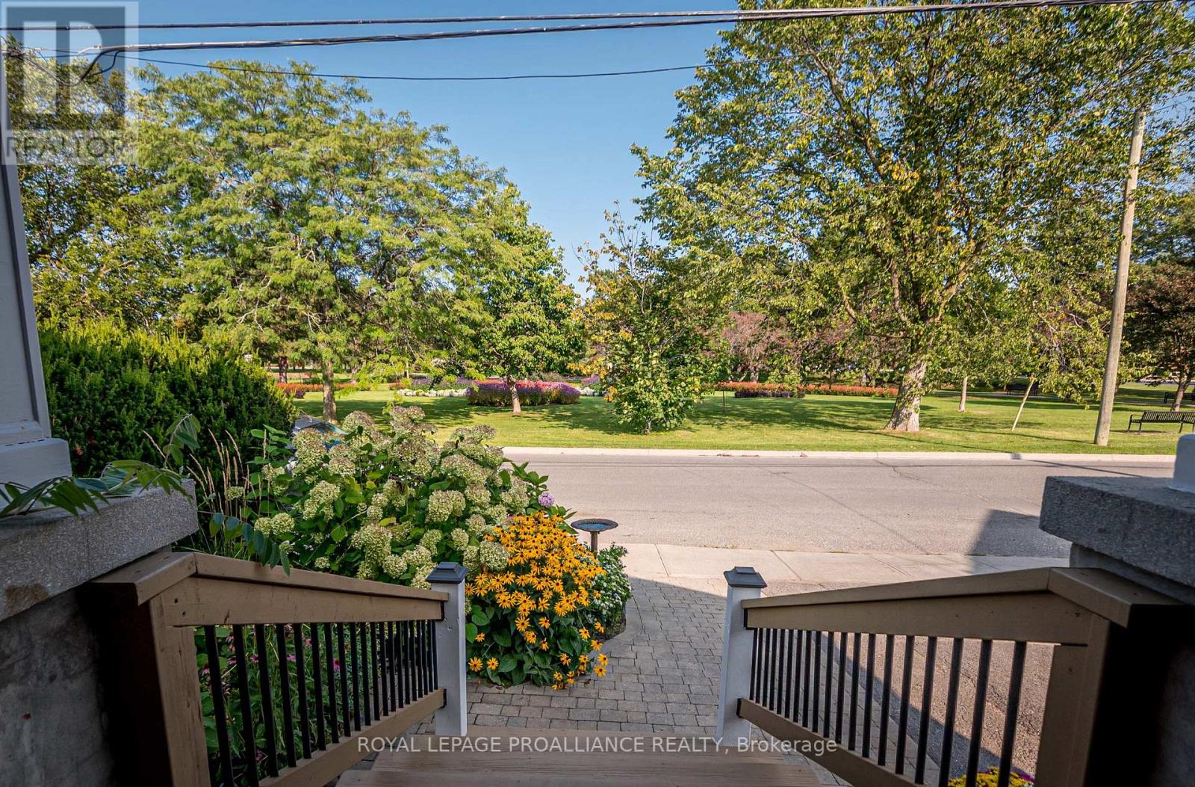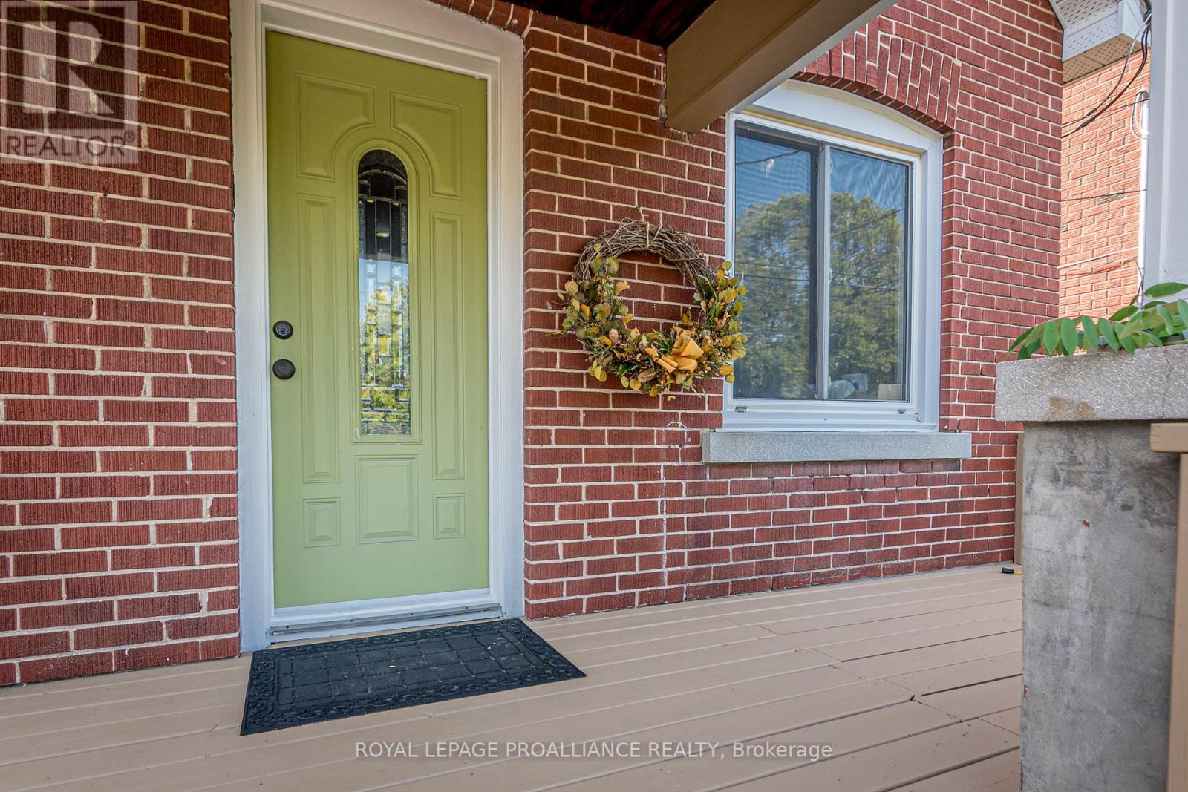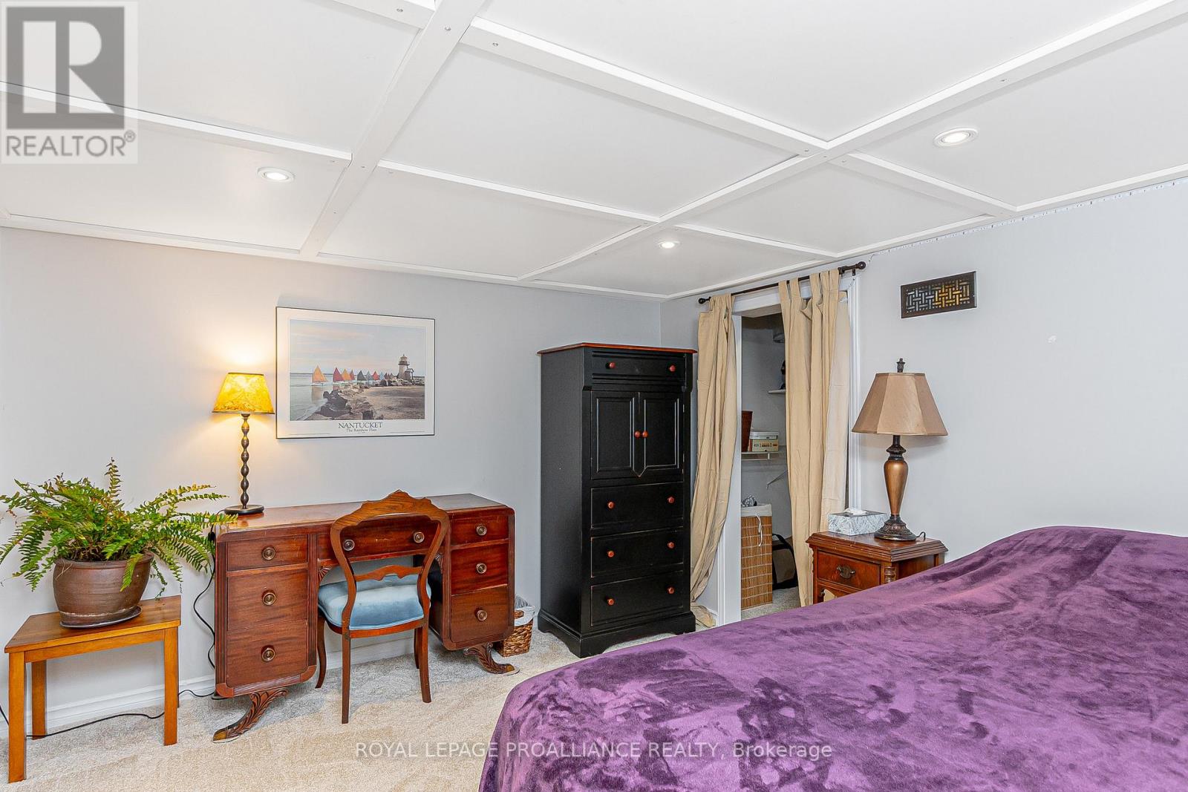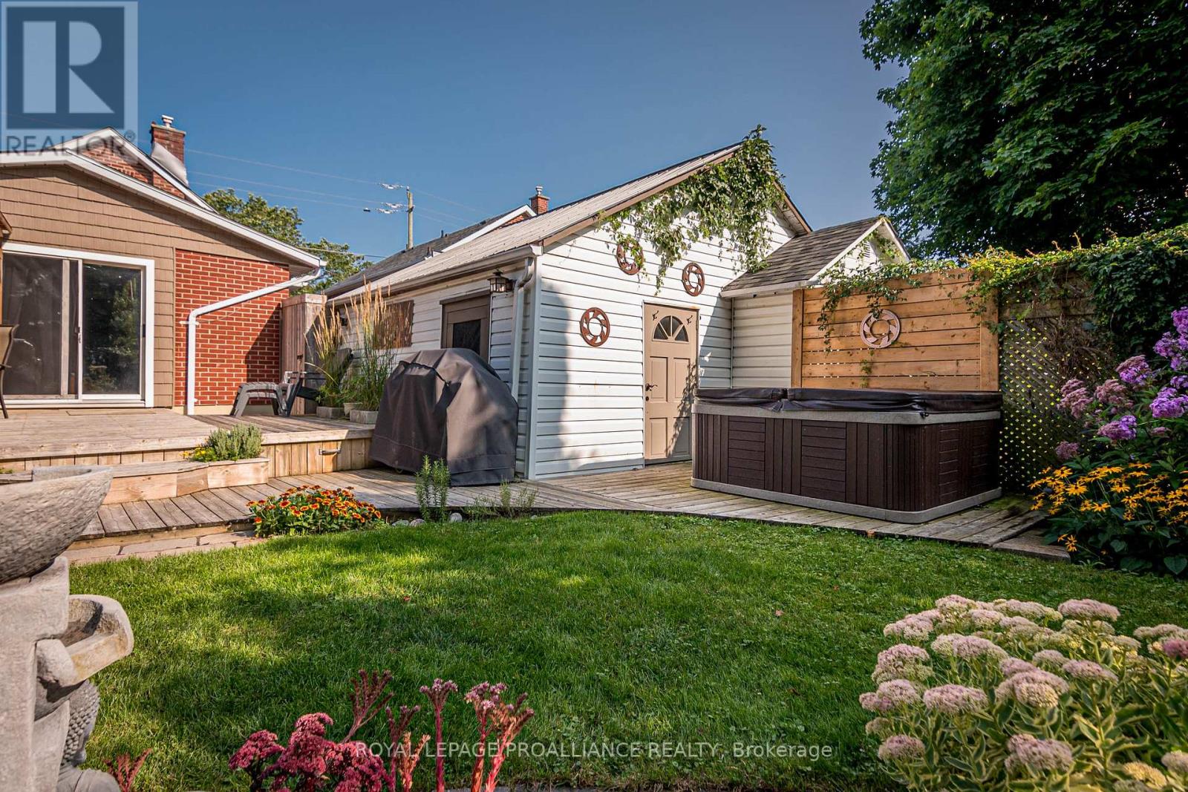68 Regent St Kingston, Ontario K7L 4J7
$799,000
Charming, detached home originally built in 1939, situated directly across from beautiful Churchill Park, with 2+1 bedrooms, 2 bathrooms and a detached garage. The large front porch is the perfect place to sit and enjoy a morning coffee and the view of the gardens in the park. The main level offers a large living room that spans the width of the house with gleaming hardwood floors and high ceilings, a 3-piece bathroom, the stunning gourmet kitchen with quartz countertops and gas stove, an elegant dining room, and the large family room which features a vaulted ceiling, skylight, and a walk-out to the deck. The upper level offers 2 spacious bedrooms and a gorgeous 4-piece bathroom. The lower level features an additional bedroom with a walk-in closet, and a laundry/bonus room that could be used as an office. The backyard is an oasis, where you can relax on the 2-tier deck, under the pergola, or submerge yourself in the hot tub to enjoy the perennial gardens.**** EXTRAS **** Conveniently located just 20 minutes walking distance to Queen's University, Kingston General Hospital, close to public transit, and the shops, restaurants, and entertainment of Kingston's Historic downtown and waterfront. (id:49444)
Open House
This property has open houses!
2:00 pm
Ends at:4:00 pm
Property Details
| MLS® Number | X7253210 |
| Property Type | Single Family |
| Amenities Near By | Park, Place Of Worship, Public Transit, Schools |
| Parking Space Total | 3 |
Building
| Bathroom Total | 2 |
| Bedrooms Above Ground | 2 |
| Bedrooms Below Ground | 1 |
| Bedrooms Total | 3 |
| Basement Development | Partially Finished |
| Basement Type | Partial (partially Finished) |
| Construction Style Attachment | Detached |
| Cooling Type | Central Air Conditioning |
| Exterior Finish | Brick, Wood |
| Heating Fuel | Natural Gas |
| Heating Type | Forced Air |
| Stories Total | 2 |
| Type | House |
Parking
| Detached Garage |
Land
| Acreage | No |
| Land Amenities | Park, Place Of Worship, Public Transit, Schools |
| Size Irregular | 33 X 127.5 Ft |
| Size Total Text | 33 X 127.5 Ft |
Rooms
| Level | Type | Length | Width | Dimensions |
|---|---|---|---|---|
| Second Level | Primary Bedroom | 4.47 m | 2.83 m | 4.47 m x 2.83 m |
| Second Level | Bedroom | 3.62 m | 2.82 m | 3.62 m x 2.82 m |
| Second Level | Bathroom | 1.83 m | 2.2 m | 1.83 m x 2.2 m |
| Basement | Laundry Room | 6.57 m | 4.38 m | 6.57 m x 4.38 m |
| Basement | Bedroom | 3.11 m | 3.28 m | 3.11 m x 3.28 m |
| Main Level | Living Room | 3.99 m | 3.46 m | 3.99 m x 3.46 m |
| Main Level | Office | 2.25 m | 3.33 m | 2.25 m x 3.33 m |
| Main Level | Bathroom | 2.69 m | 1.6 m | 2.69 m x 1.6 m |
| Main Level | Dining Room | 2.69 m | 2.92 m | 2.69 m x 2.92 m |
| Main Level | Kitchen | 2.84 m | 3.48 m | 2.84 m x 3.48 m |
| Main Level | Family Room | 5.07 m | 6.67 m | 5.07 m x 6.67 m |
Utilities
| Sewer | Installed |
| Natural Gas | Installed |
| Electricity | Installed |
| Cable | Available |
https://www.realtor.ca/real-estate/26221328/68-regent-st-kingston
Contact Us
Contact us for more information
Adam Koven
Broker
80 Queen St Unit B
Kingston, Ontario K7K 6W7
(613) 544-4141
(613) 548-3830










































