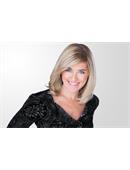40 Motherwell Drive White City, Saskatchewan S4L 0C5
$634,900
Don’t miss this immaculate 5 bedroom bungalow in prime White City location across from the new elementary school and backing an acreage so plenty of privacy in the backyard! Energy star rated home has been nicely updated by the current owners. Upon entry, you are welcomed into the spacious foyer which features a b/in bench seat, front cloak closet and tile floor. Steps up lead into the bright and spacious open concept living space featuring distressed engineered hardwood in the living room and a cozy gas fireplace with stacked stone surround, maple mantel and media storage to each side. South facing triple pane windows with newer cellular blinds span the back of the home looking onto the back deck and yard. Living room is open to the spacious kitchen and dining areas. Kitchen features maple cabinets, granite countertops, subway tile backsplash, updated hardware, walk in pantry plus built in speakers in ceiling. There is a nice sized main floor laundry (Samsung washer/dryer new in 2022) and mudroom area with direct entry to the 24 x 28 garage. Garage is insulated, drywalled, and heated with plenty of overhead storage. 3 nice sized bedrooms up with a 4 pce main bath. Primary bedroom features walk in closet and 4 pc ensuite. Basement is fully developed with nice big windows, rec room with 2nd gas fireplace and bar with granite top. Spacious 4th bedroom plus an additional super spacious flex room which can be used as a home gym, or 5th bedroom (just needs flooring and a closet). Additonal 3 pce bath and large utility/storage room complete this level. Humidifier has been added to furnace (2019) and ducts have just been cleaned. This home is non-smoking and there have been no pets. Gorgeous deck off the dining room leads out to the large sunny backyard. Underground sprinklers have been added to the nicely landscaped front and back as well as driplines for the trees plus 3 raised garden beds in the backyard. Move in and enjoy this incredible property! (id:49444)
Property Details
| MLS® Number | SK949633 |
| Property Type | Single Family |
| Features | Treed, Rectangular, Sump Pump |
| Structure | Deck |
Building
| Bathroom Total | 3 |
| Bedrooms Total | 5 |
| Appliances | Washer, Refrigerator, Dishwasher, Dryer, Microwave, Humidifier, Window Coverings, Garage Door Opener Remote(s), Storage Shed, Stove |
| Architectural Style | Bungalow |
| Constructed Date | 2015 |
| Cooling Type | Central Air Conditioning, Air Exchanger |
| Fireplace Fuel | Gas |
| Fireplace Present | Yes |
| Fireplace Type | Conventional |
| Heating Fuel | Natural Gas |
| Heating Type | Forced Air |
| Stories Total | 1 |
| Size Interior | 1,512 Ft2 |
| Type | House |
Parking
| Attached Garage | |
| Heated Garage | |
| Parking Space(s) | 5 |
Land
| Acreage | No |
| Fence Type | Partially Fenced |
| Landscape Features | Lawn, Underground Sprinkler |
| Size Frontage | 60 Ft |
| Size Irregular | 8934.00 |
| Size Total | 8934 Sqft |
| Size Total Text | 8934 Sqft |
Rooms
| Level | Type | Length | Width | Dimensions |
|---|---|---|---|---|
| Basement | Other | 19 ft | 14 ft | 19 ft x 14 ft |
| Basement | Games Room | 19 ft | 12 ft ,6 in | 19 ft x 12 ft ,6 in |
| Basement | Bedroom | 12 ft ,2 in | 10 ft ,8 in | 12 ft ,2 in x 10 ft ,8 in |
| Basement | Bedroom | 22 ft ,10 in | 11 ft ,8 in | 22 ft ,10 in x 11 ft ,8 in |
| Basement | 3pc Bathroom | Measurements not available | ||
| Basement | Storage | Measurements not available | ||
| Main Level | Foyer | 12 ft | 8 ft ,2 in | 12 ft x 8 ft ,2 in |
| Main Level | Living Room | 13 ft | 20 ft ,6 in | 13 ft x 20 ft ,6 in |
| Main Level | Kitchen | 10 ft | 12 ft ,4 in | 10 ft x 12 ft ,4 in |
| Main Level | Dining Room | 8 ft ,2 in | 12 ft | 8 ft ,2 in x 12 ft |
| Main Level | Primary Bedroom | 12 ft ,5 in | 13 ft | 12 ft ,5 in x 13 ft |
| Main Level | 4pc Ensuite Bath | Measurements not available | ||
| Main Level | Bedroom | 9 ft ,8 in | 11 ft ,6 in | 9 ft ,8 in x 11 ft ,6 in |
| Main Level | Bedroom | 10 ft ,8 in | 10 ft ,9 in | 10 ft ,8 in x 10 ft ,9 in |
| Main Level | 4pc Bathroom | Measurements not available | ||
| Main Level | Other | Measurements not available |
https://www.realtor.ca/real-estate/26220901/40-motherwell-drive-white-city
Contact Us
Contact us for more information

Natasha Blaisdell
Salesperson
(306) 791-3619
www.natashablaisdell.com
2350 - 2nd Avenue
Regina, Saskatchewan S4R 1A6
(306) 791-7666
(306) 565-0088
remaxregina.ca/
















































