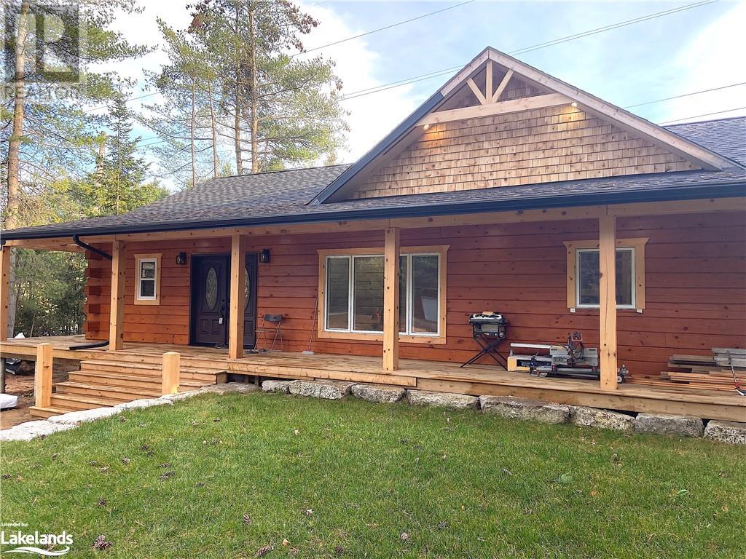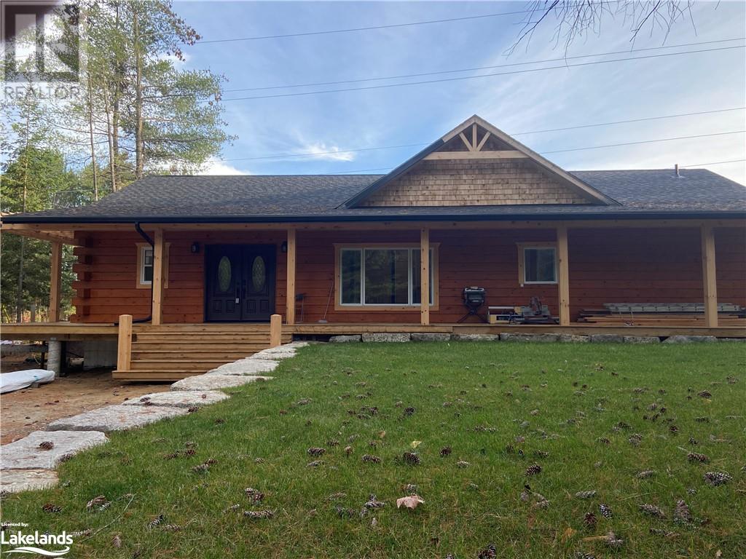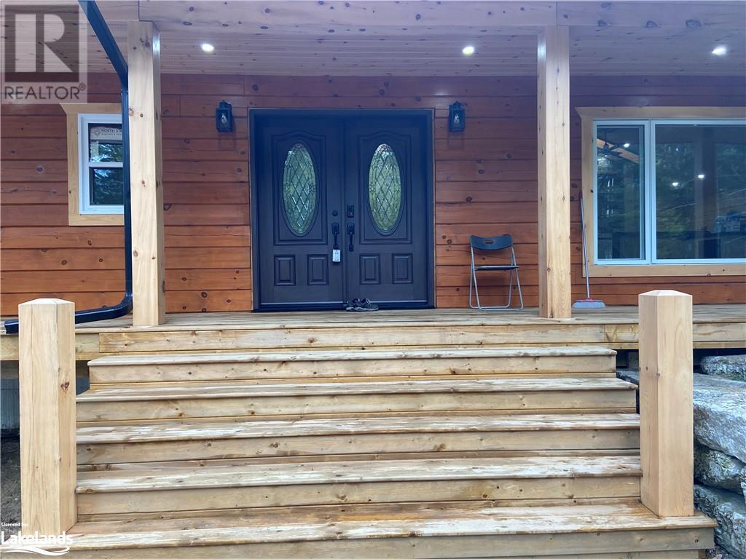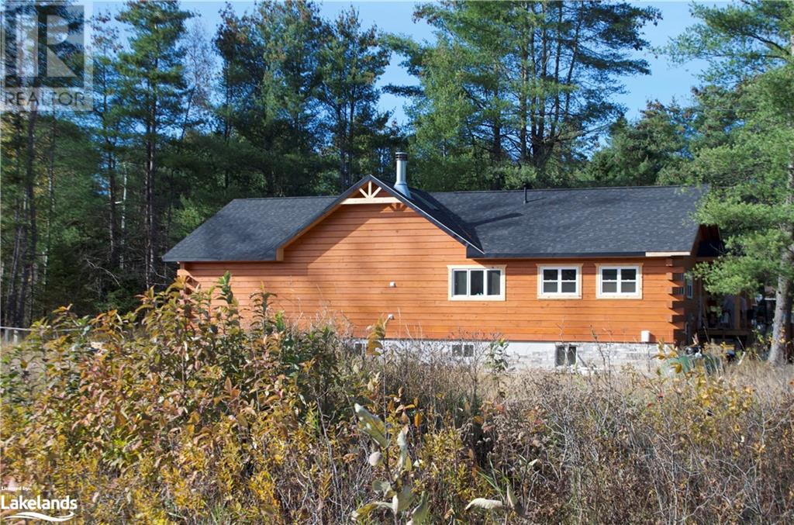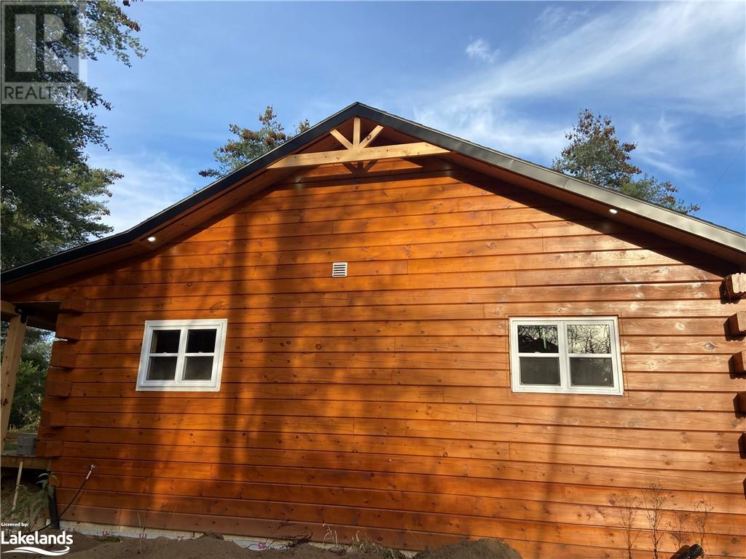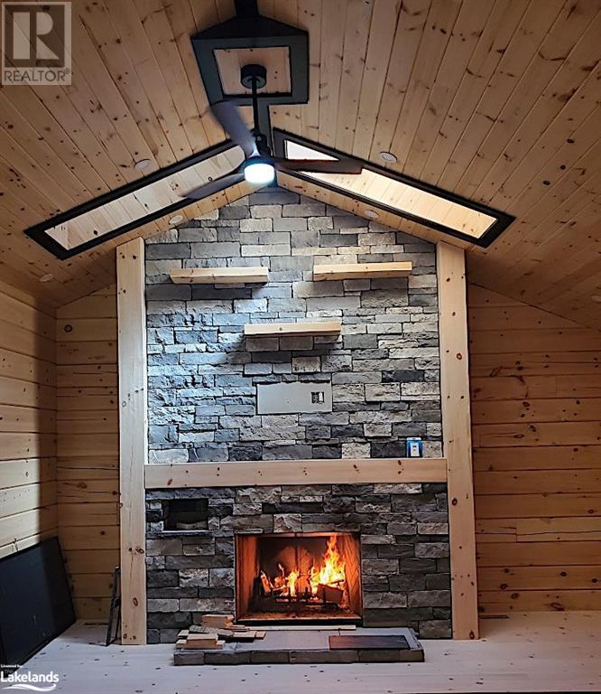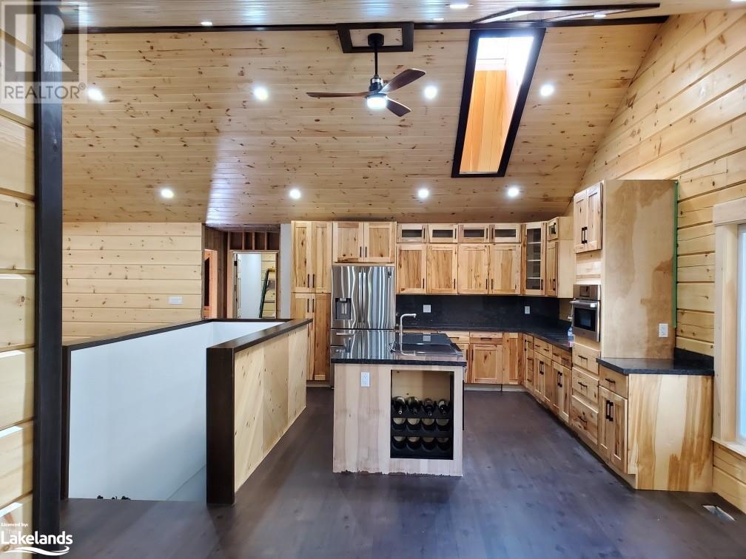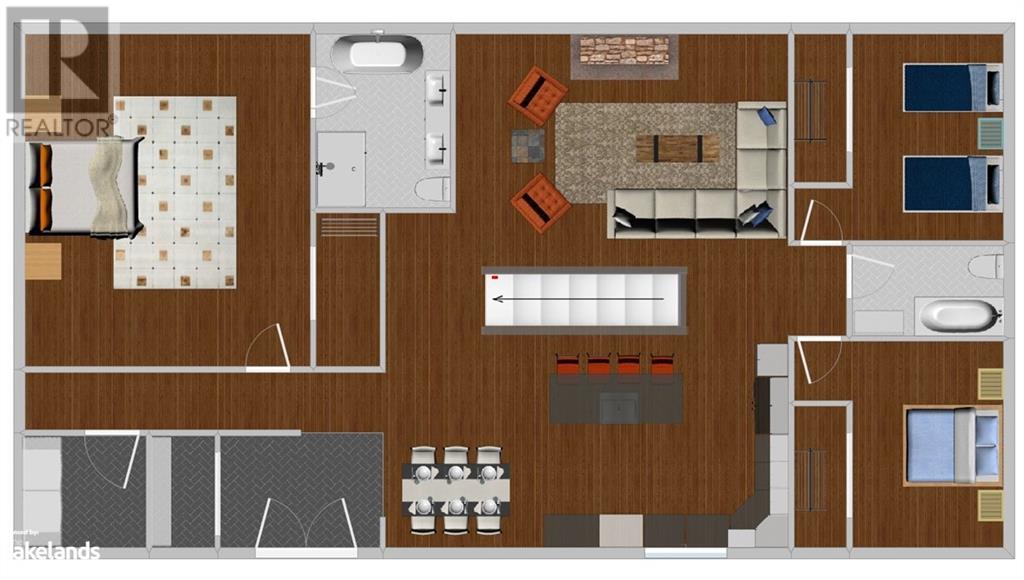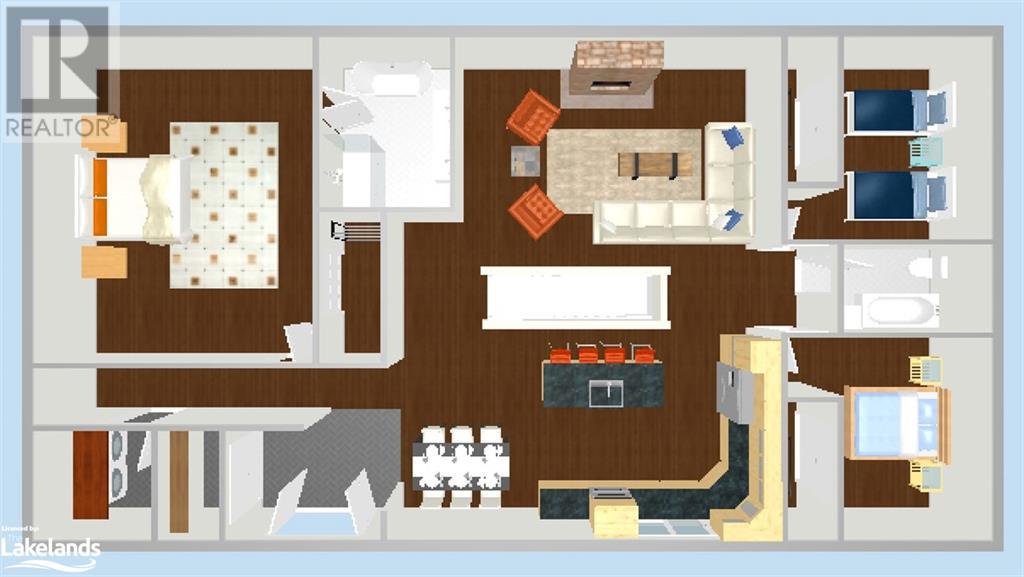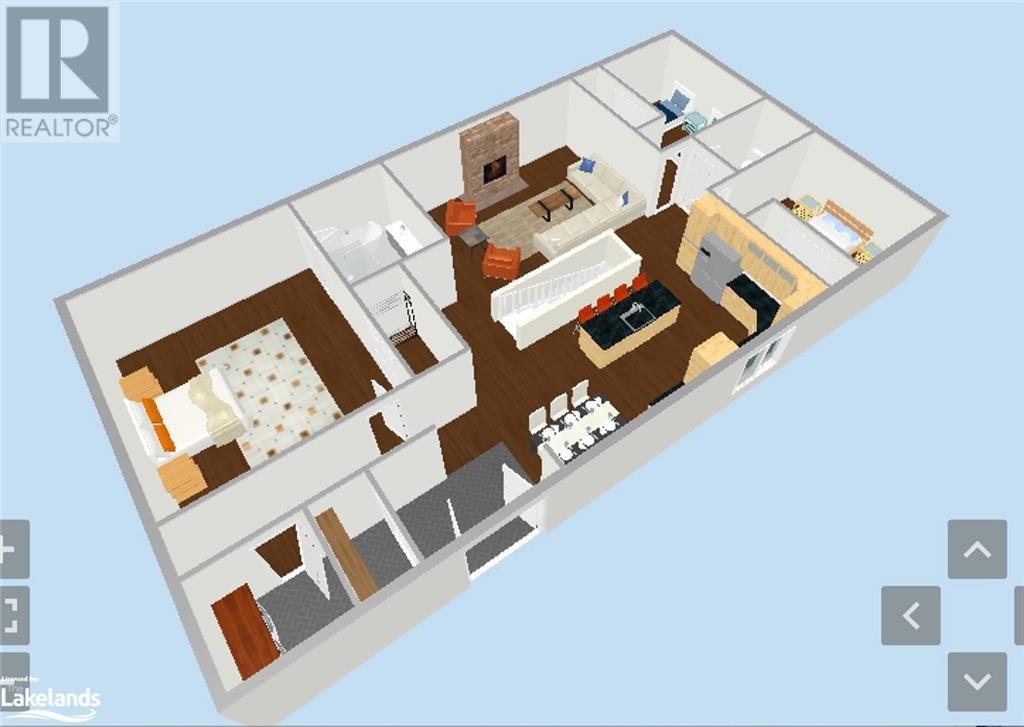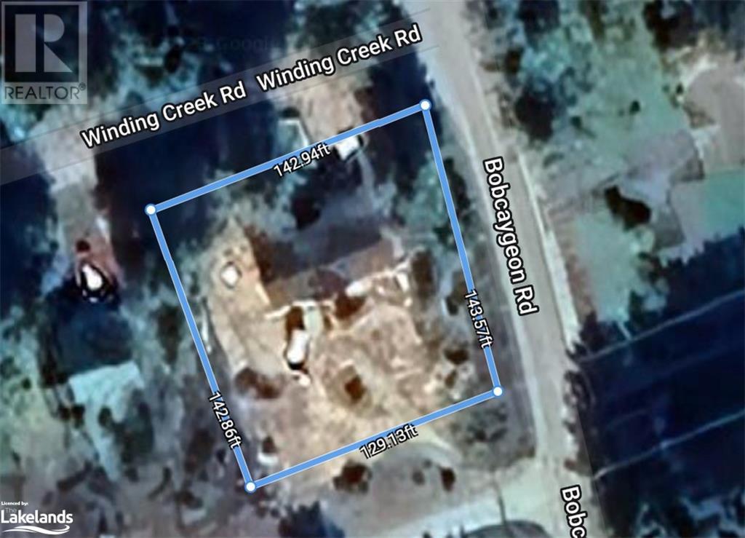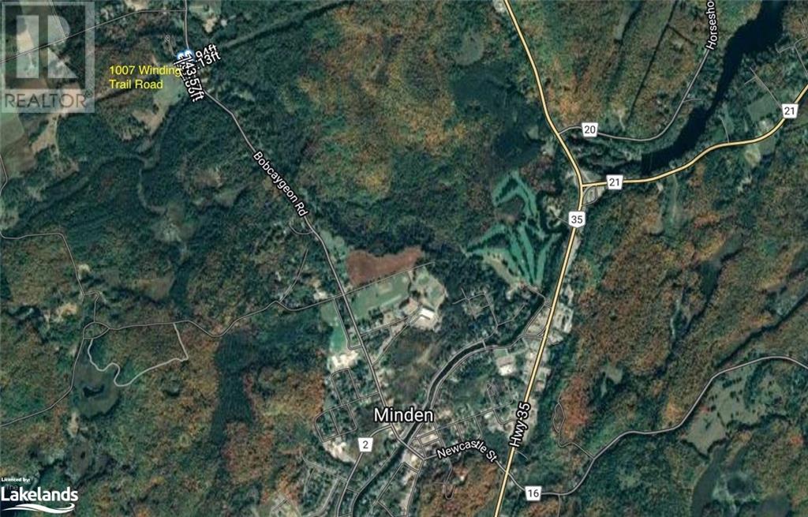1007 Winding Creek Road Haliburton, Ontario K0M 2K0
$849,500
Set on a level half acre lot just minutes to downtown Minden, this 1800 sqft Custom designed 3 bedroom 2 bathroom square log home is to be completed early 2024 so you can be the first to experience stress free living! Everything about this Home is Custom, from the hand cut log frame, the custom cut, sanded and stained flooring and trim, to the massive stone fireplace in the Great Room. Every detail has been meticulously thought out and crafted. The customized kitchen features solid wood hickory cabinets with dovetailed joints and black granite counters. The spacious and bright open concept living space was made for entertaining, featuring vaulted ceilings and 4 large skylights basking this open concept space in beautiful natural light. Even the solid wood floors and trim are hand hewn, sanded and stained to a beautiful finish. On one side are two generous bedrooms with a well designed bathroom in between and the opposite side features a massive 300 sq ft Primary bedroom with a generous walk in closet and a spa like 4 piece luxury bathroom. No detail has been overlooked right down to the separate main floor laundry room featuring custom cabinetry and granite counter tops. The full basement features an ICF foundation and roughed in plumbing for a 3rd bathroom giving the space unlimited potential. From the minute you drive up to this beautiful log home with the 66’ long covered deck, you can picture your next phase in life living here. Start the New Year right in this exceptional brand new home. (id:49444)
Property Details
| MLS® Number | 40502617 |
| Property Type | Single Family |
| Communication Type | High Speed Internet |
| Community Features | Quiet Area, School Bus |
| Equipment Type | Propane Tank |
| Features | Corner Site, Crushed Stone Driveway, Skylight, Country Residential |
| Parking Space Total | 6 |
| Rental Equipment Type | Propane Tank |
| Structure | Porch |
Building
| Bathroom Total | 2 |
| Bedrooms Above Ground | 3 |
| Bedrooms Total | 3 |
| Architectural Style | Bungalow |
| Basement Development | Partially Finished |
| Basement Type | Full (partially Finished) |
| Constructed Date | 2022 |
| Construction Style Attachment | Detached |
| Cooling Type | Central Air Conditioning |
| Exterior Finish | Log |
| Fire Protection | Smoke Detectors |
| Fireplace Fuel | Wood |
| Fireplace Present | Yes |
| Fireplace Total | 1 |
| Fireplace Type | Other - See Remarks |
| Foundation Type | Insulated Concrete Forms |
| Heating Fuel | Propane |
| Heating Type | Forced Air |
| Stories Total | 1 |
| Size Interior | 1800 |
| Type | House |
| Utility Water | Drilled Well |
Land
| Access Type | Road Access |
| Acreage | No |
| Sewer | Septic System |
| Size Depth | 143 Ft |
| Size Frontage | 142 Ft |
| Size Irregular | 0.43 |
| Size Total | 0.43 Ac|under 1/2 Acre |
| Size Total Text | 0.43 Ac|under 1/2 Acre |
| Zoning Description | R4 |
Rooms
| Level | Type | Length | Width | Dimensions |
|---|---|---|---|---|
| Main Level | Full Bathroom | 10'0'' x 8'0'' | ||
| Main Level | Primary Bedroom | 16'4'' x 19'0'' | ||
| Main Level | Laundry Room | 7'0'' x 6'8'' | ||
| Main Level | 4pc Bathroom | 9'0'' x 6'0'' | ||
| Main Level | Bedroom | 13'0'' x 12'0'' | ||
| Main Level | Bedroom | 13'0'' x 12'0'' | ||
| Main Level | Kitchen | 15'0'' x 11'6'' | ||
| Main Level | Dining Room | 11'8'' x 11'0'' | ||
| Main Level | Living Room | 15'4'' x 18'8'' |
https://www.realtor.ca/real-estate/26220540/1007-winding-creek-road-haliburton
Contact Us
Contact us for more information
Christine Sharp
Salesperson
(705) 489-1592
9143 Hwy 118, Unit 4
Algonquin Highlands, Ontario K0M 1J1
(705) 457-2128
(705) 489-1592

