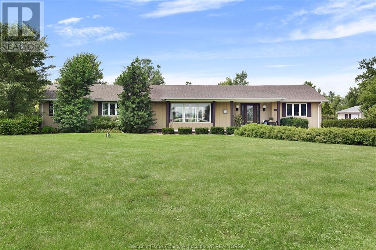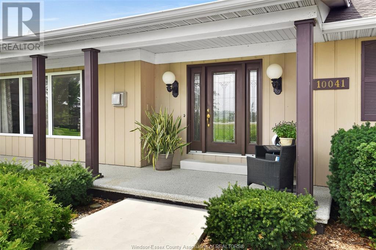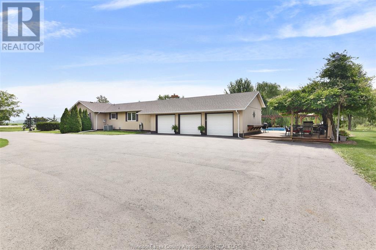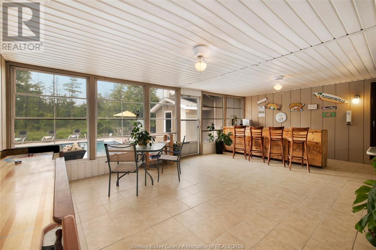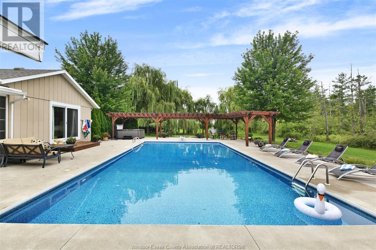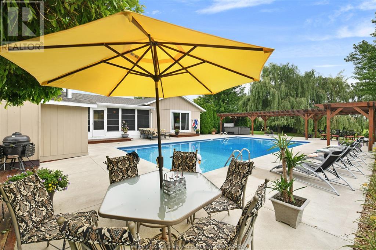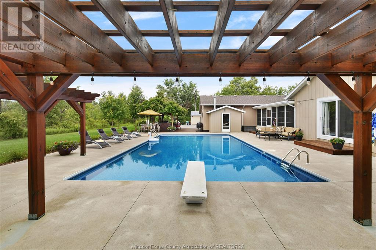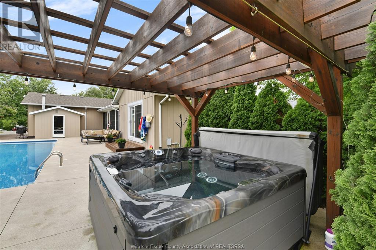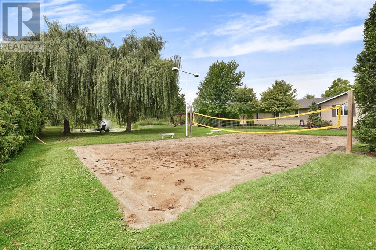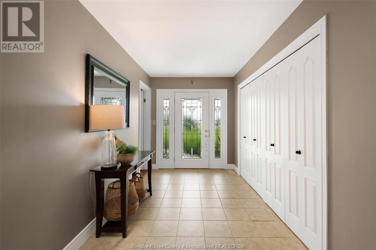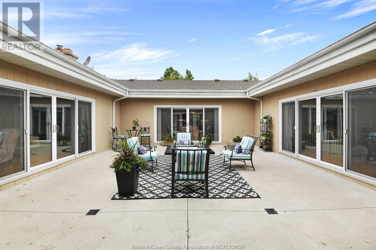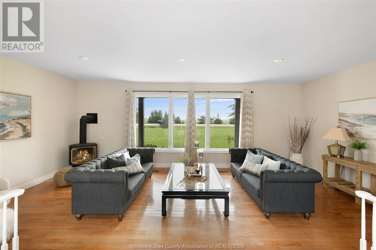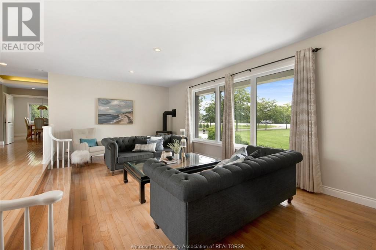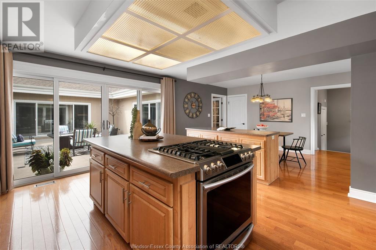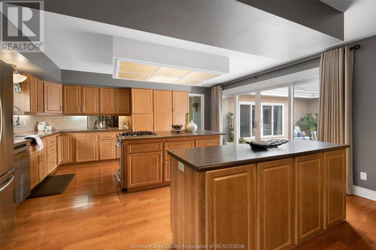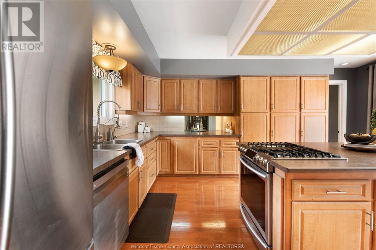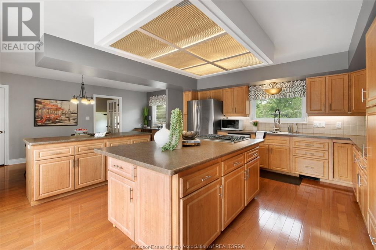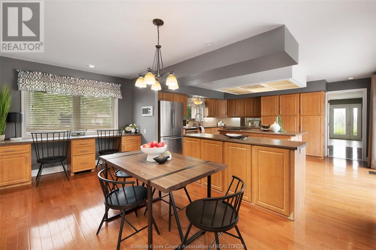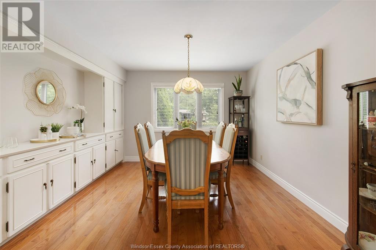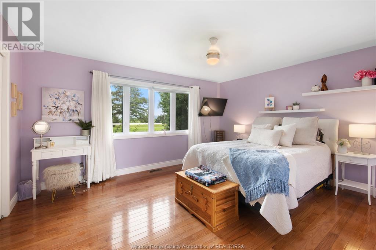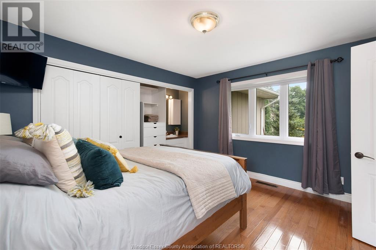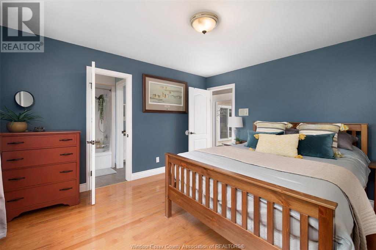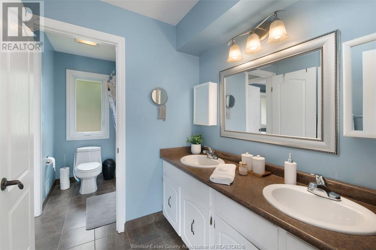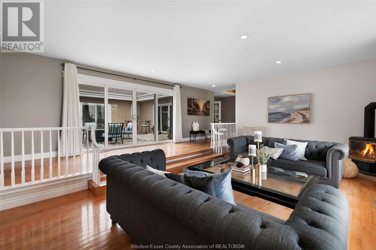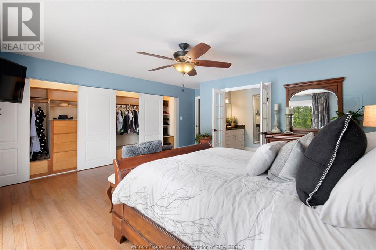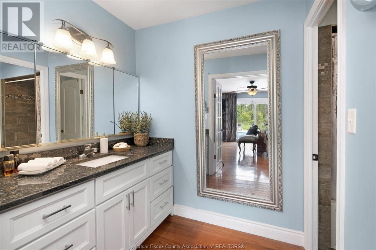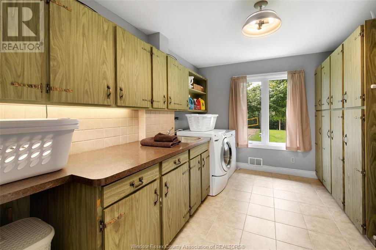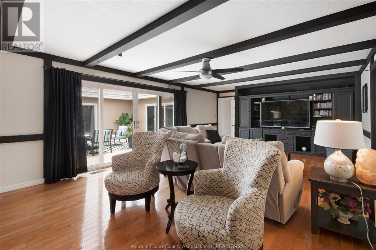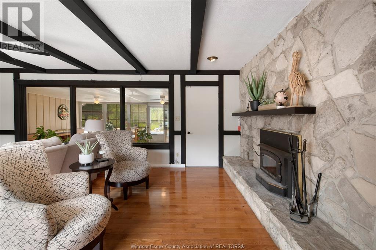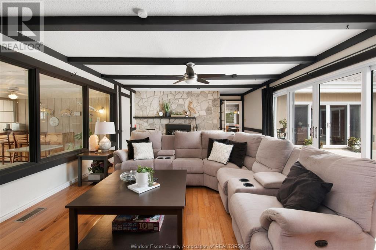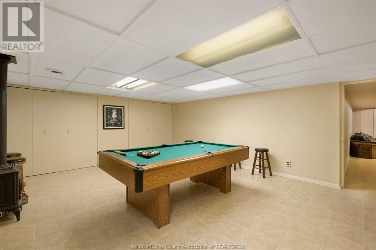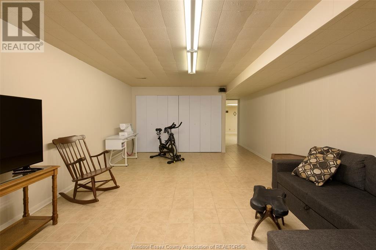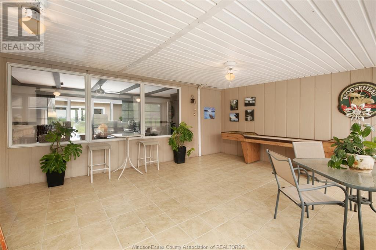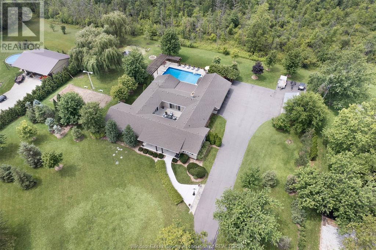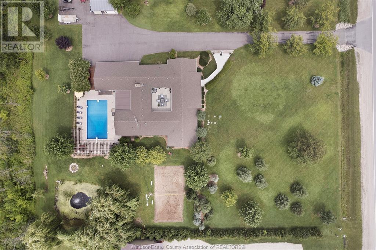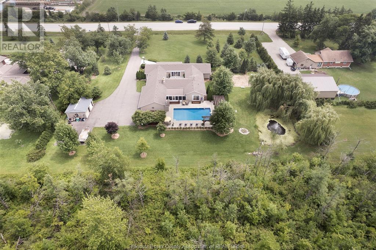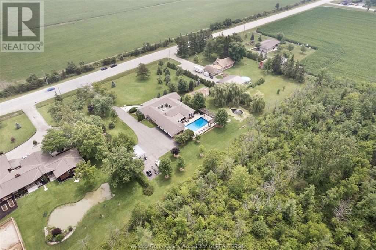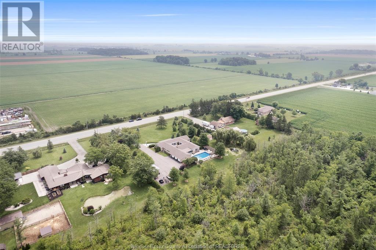10041 County Rd 23 Essex, Ontario N8M 2X5
$1,295,000
This spectacular sprawling ranch offers more than meets the eye. Custom built with quality craftsmanship. 4 beds + office, 3 with ensuite baths. Office w/1/2 bath just at the main entrance. Perfect for home based work. Formal dining w/custom built ins, a pass through to the oversized kitchen, boasting double islands, eating area & homework desks, designed with convenience and elegance & ******* for natural light. Bedroom wing is separated from gathering areas, all sitting rooms enjoy the views & light from the courtyard - perfect spot to sit out of the wind. 3 fireplaces - 1 wood burning in the family room, 2 gas. 3 car attached garage w/change room for the pool. Separate outbuilding w/heat. Enjoy the in-ground pool, hot tub, sand v.ball court, 3 season sunroom & gorgeous gazebo areas. Hosting has never been so easy! Explore the phenomenal elements of this home & make it yours! (id:49444)
Open House
This property has open houses!
1:00 pm
Ends at:3:00 pm
Property Details
| MLS® Number | 23014966 |
| Property Type | Single Family |
| Features | Double Width Or More Driveway, Paved Driveway, Finished Driveway, Front Driveway |
| Pool Type | Inground Pool |
Building
| Bathroom Total | 5 |
| Bedrooms Above Ground | 4 |
| Bedrooms Below Ground | 1 |
| Bedrooms Total | 5 |
| Appliances | Dishwasher, Dryer, Refrigerator, Stove, Washer |
| Architectural Style | Ranch |
| Constructed Date | 1968 |
| Construction Style Attachment | Detached |
| Cooling Type | Central Air Conditioning |
| Fireplace Fuel | Wood,gas |
| Fireplace Present | Yes |
| Fireplace Type | Conventional,free Standing Metal |
| Flooring Type | Ceramic/porcelain, Hardwood, Cushion/lino/vinyl |
| Foundation Type | Block |
| Half Bath Total | 3 |
| Heating Fuel | Natural Gas |
| Heating Type | Forced Air, Furnace |
| Stories Total | 1 |
| Type | House |
Parking
| Attached Garage | |
| Detached Garage | |
| Garage | |
| Other |
Land
| Acreage | No |
| Landscape Features | Landscaped |
| Sewer | Septic System |
| Size Irregular | 257.67x301.33 |
| Size Total Text | 257.67x301.33 |
| Zoning Description | Res |
Rooms
| Level | Type | Length | Width | Dimensions |
|---|---|---|---|---|
| Basement | Games Room | Measurements not available | ||
| Basement | Recreation Room | Measurements not available | ||
| Basement | Storage | Measurements not available | ||
| Main Level | Laundry Room | Measurements not available | ||
| Main Level | Den | Measurements not available | ||
| Main Level | Bedroom | Measurements not available | ||
| Main Level | Bedroom | Measurements not available | ||
| Main Level | Primary Bedroom | Measurements not available | ||
| Main Level | Living Room/fireplace | Measurements not available | ||
| Main Level | Dining Room | Measurements not available | ||
| Main Level | Kitchen | Measurements not available | ||
| Main Level | Foyer | Measurements not available |
https://www.realtor.ca/real-estate/25896072/10041-county-rd-23-essex
Contact Us
Contact us for more information

Tasha Slater
Salesperson
(519) 956-9911
Suite 300 - 3390 Walker Road
Windsor, Ontario N8W 3S1
(519) 997-2320
(226) 221-9483

