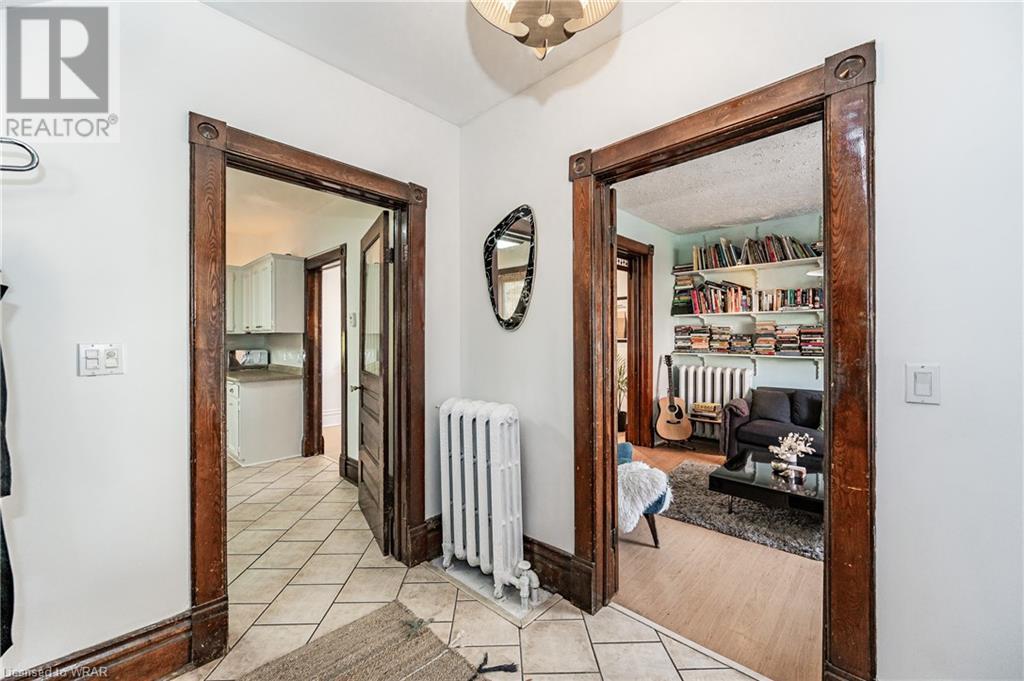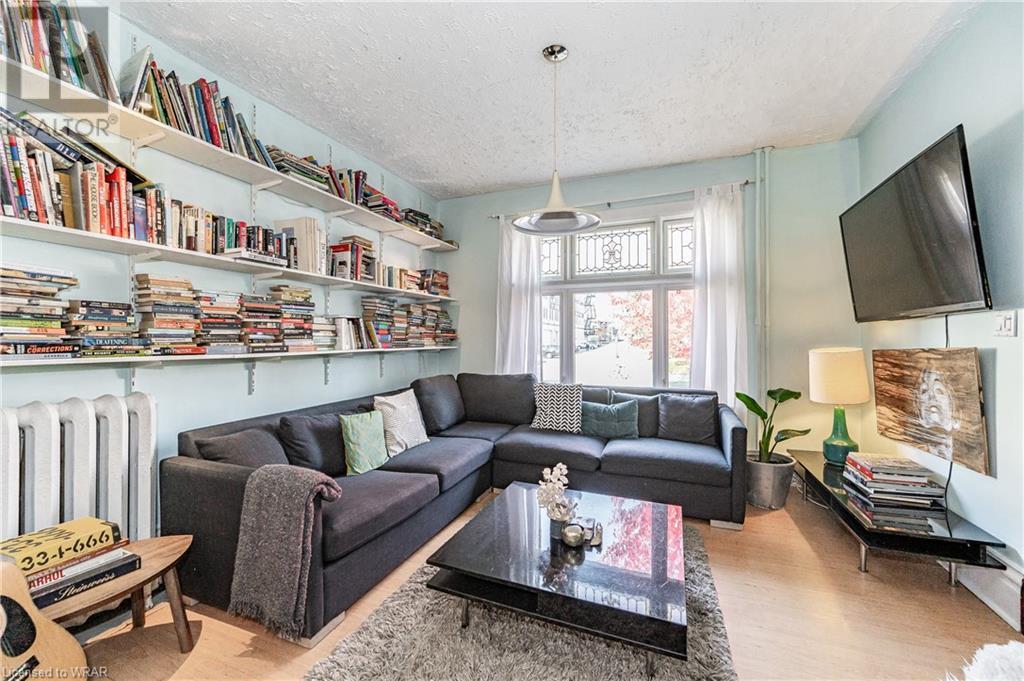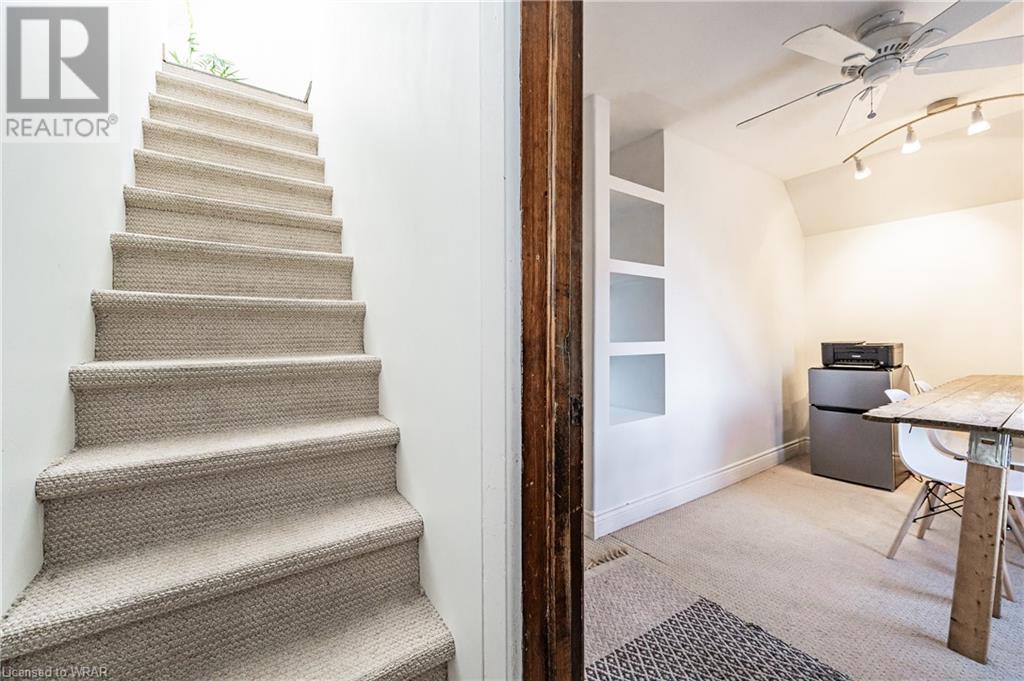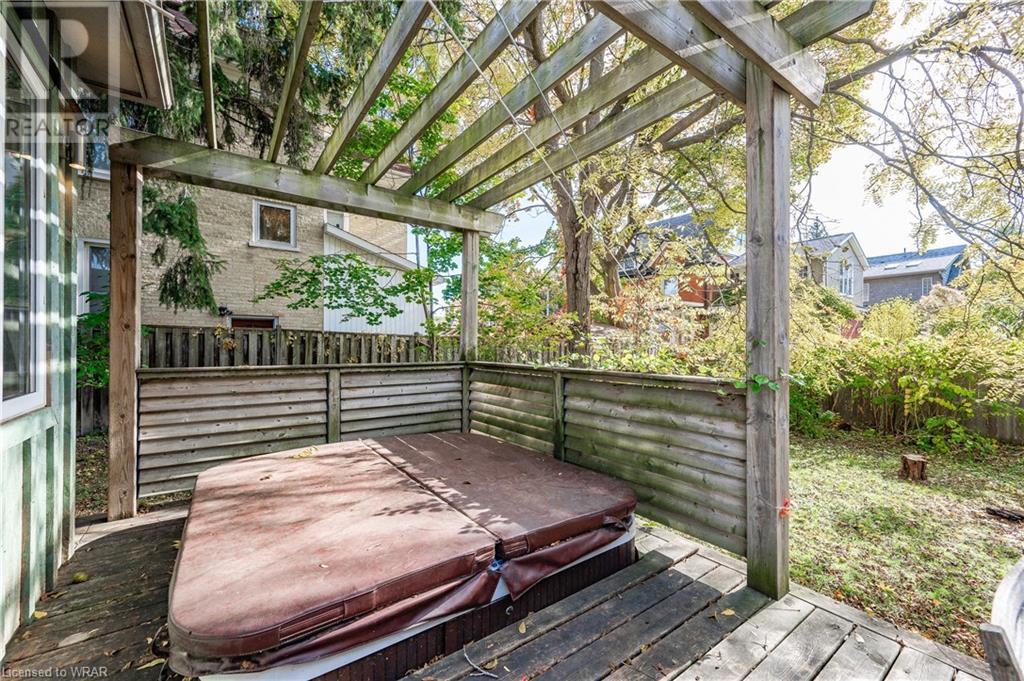169 Joseph Street Kitchener, Ontario N2G 1J6
$799,999
169 Joseph St. offers the best of both worlds-alluring historic architecture and modern convenience. A true gem with timeless charm, this stately century home is nestled in the Victoria Park Conservation District, offering easy access to vibrant Downtown Kitchener and its abundant shops, restaurants, and entertainment options. The great location of this property is an easy walk to the Innovation District and the LRT is just steps away, making it easy to explore the region. Warm and welcoming, this well-maintained home has 3 bedrooms, 2 bathrooms, and a single car garage. The inviting outdoor spaces include a relaxing covered porch, and lovely deck-with hot tub, surrounded by a very generous fenced yard. The bright and tasteful main floor, has high ceilings and a comfortable flow, making it great for entertaining family and friends. The master bedroom is fantastic! A true escape, your private sanctuary on the third floor. Don’t miss the opportunity to own this amazing property and the experience of Kitchener’s rich heritage and promising future. (id:49444)
Property Details
| MLS® Number | 40504337 |
| Property Type | Single Family |
| Amenities Near By | Place Of Worship, Playground, Schools, Shopping |
| Community Features | Quiet Area, School Bus |
| Equipment Type | Water Heater |
| Parking Space Total | 6 |
| Rental Equipment Type | Water Heater |
| Structure | Porch |
Building
| Bathroom Total | 2 |
| Bedrooms Above Ground | 3 |
| Bedrooms Total | 3 |
| Appliances | Dishwasher, Dryer, Refrigerator, Washer, Hood Fan, Hot Tub |
| Basement Development | Partially Finished |
| Basement Type | Full (partially Finished) |
| Construction Material | Wood Frame |
| Construction Style Attachment | Detached |
| Cooling Type | None |
| Exterior Finish | Brick, Wood |
| Foundation Type | Unknown |
| Heating Type | Hot Water Radiator Heat |
| Stories Total | 3 |
| Size Interior | 1855.4200 |
| Type | House |
| Utility Water | Municipal Water |
Parking
| Detached Garage |
Land
| Acreage | No |
| Land Amenities | Place Of Worship, Playground, Schools, Shopping |
| Sewer | Municipal Sewage System |
| Size Depth | 130 Ft |
| Size Frontage | 62 Ft |
| Size Total Text | Under 1/2 Acre |
| Zoning Description | R2 |
Rooms
| Level | Type | Length | Width | Dimensions |
|---|---|---|---|---|
| Second Level | Office | 8'1'' x 12'4'' | ||
| Second Level | Bedroom | 12'3'' x 9'10'' | ||
| Second Level | Bedroom | 8'11'' x 13'0'' | ||
| Second Level | 5pc Bathroom | Measurements not available | ||
| Third Level | Primary Bedroom | 23'10'' x 21'9'' | ||
| Basement | Recreation Room | 22'11'' x 11'5'' | ||
| Basement | Laundry Room | 22'11'' x 11'9'' | ||
| Main Level | Mud Room | 14'3'' x 7'5'' | ||
| Main Level | Living Room | 12'4'' x 12'1'' | ||
| Main Level | Kitchen | 11'7'' x 15'5'' | ||
| Main Level | Foyer | 8'8'' x 8'9'' | ||
| Main Level | Family Room | 13'0'' x 16'1'' | ||
| Main Level | Dining Room | 12'5'' x 12'7'' | ||
| Main Level | 3pc Bathroom | 7'1'' x 4'1'' |
https://www.realtor.ca/real-estate/26219958/169-joseph-street-kitchener
Contact Us
Contact us for more information

Joe Dykes
Salesperson
(519) 997-6303
155 Frobisher Drive, Unit I-106
Waterloo, Ontario N2V 2E1
(519) 772-8940
(519) 997-6303
www.cloudrealty.ca/




















































