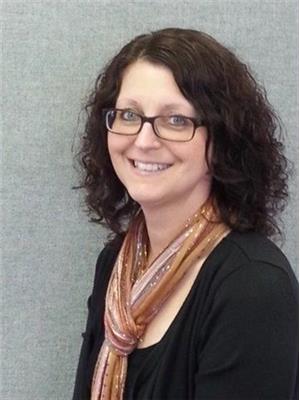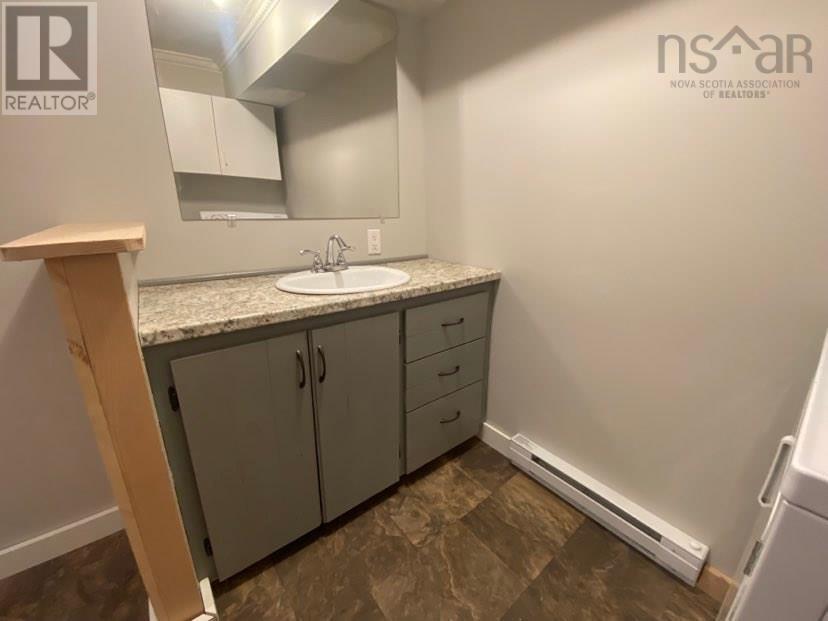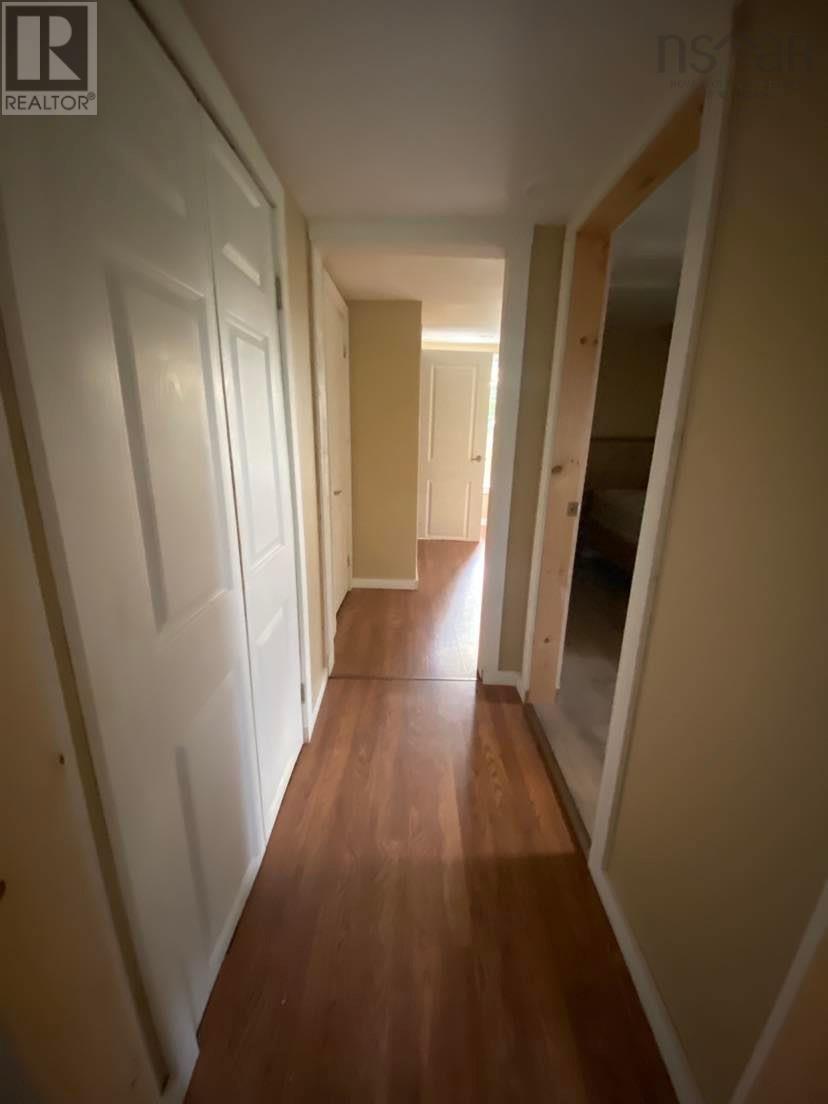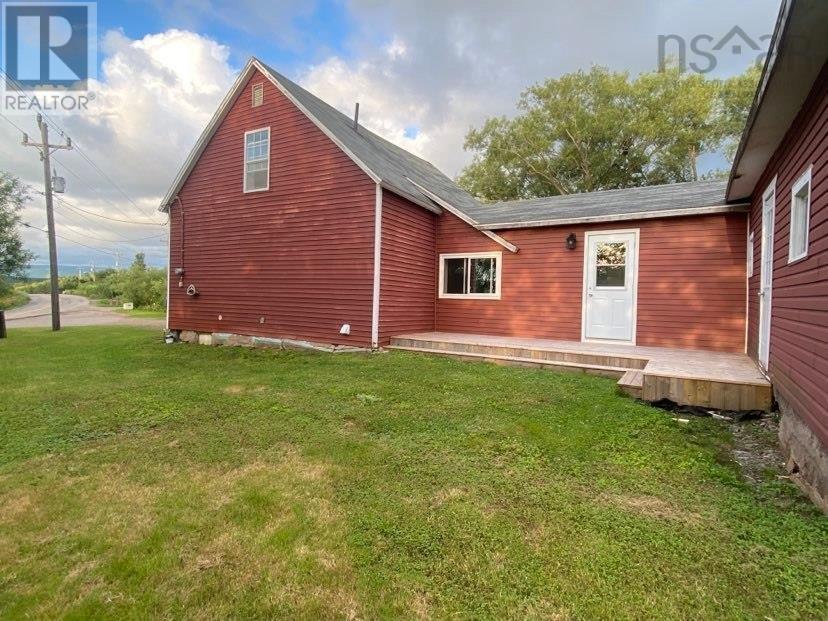394 Cheticamp Back Road Plateau, Nova Scotia B0E 1H0
$199,500
Welcome to your perfect oasis nestled in nature's embrace! This stunning home offers everything you desire and more. Experience the freedom of open living! Enjoy the seamless flow between the expansive eat-in kitchen and the inviting living room. Perfect for entertaining or quality family time. Retreat to the spacious primary bedroom down the hallway, boasting elegance and tranquility. Your personal haven awaits. Need space for family or guests? Discover two more cozy bedrooms and a convenient half bath on the second floor. Privacy and comfort for all. Step outside and be enchanted by the beauty of mature trees surrounding your beautiful side yard. Experience the joy of nature right at your doorstep. Stay organized with the attached garage/shed, providing ample storage space. Plus, a reliable spring well ensures a refreshing year-round water source . The interior of the home has been recently renovated, including new wiring and plumbing. This means you can enjoy the peace of mind that comes with modern, efficient systems. Embrace outdoor living! Bask in the sun and savor warm weather on your brand-new side deck, perfect for relaxation and entertainment. Wake up to breathtaking vistas! Enjoy scenic views of majestic mountains, creating a picture-perfect backdrop for your daily life.! This home is conveniently close to the beach, grocery store, hospital, the National Park, golf course, pharmacy, and more. Your every need is just moments away. Your dream lifestyle starts here! Don't miss the chance to make 394 Cheticamp Back Road your forever home. (id:49444)
Property Details
| MLS® Number | 202315943 |
| Property Type | Single Family |
| Community Name | Plateau |
| Amenities Near By | Golf Course, Park, Playground, Place Of Worship |
| Community Features | School Bus |
| Features | Level |
Building
| Bathroom Total | 2 |
| Bedrooms Above Ground | 3 |
| Bedrooms Total | 3 |
| Appliances | Stove, Dishwasher, Dryer, Refrigerator |
| Basement Type | None |
| Construction Style Attachment | Detached |
| Exterior Finish | Vinyl |
| Flooring Type | Laminate, Vinyl |
| Foundation Type | Poured Concrete, Concrete Slab |
| Half Bath Total | 1 |
| Stories Total | 2 |
| Total Finished Area | 1180 Sqft |
| Type | House |
| Utility Water | Dug Well, Well |
Parking
| Garage | |
| Attached Garage | |
| Gravel | |
| Parking Space(s) |
Land
| Acreage | No |
| Land Amenities | Golf Course, Park, Playground, Place Of Worship |
| Sewer | Septic System |
| Size Irregular | 0.551 |
| Size Total | 0.551 Ac |
| Size Total Text | 0.551 Ac |
Rooms
| Level | Type | Length | Width | Dimensions |
|---|---|---|---|---|
| Second Level | Bedroom | 7.8 x 10.1 | ||
| Second Level | Bedroom | 8.4 x 15.9 | ||
| Second Level | Bath (# Pieces 1-6) | 5.2 x 6.2 | ||
| Main Level | Eat In Kitchen | 12.11 x 21.2 | ||
| Main Level | Living Room | 13.2 x 14.2 | ||
| Main Level | Bath (# Pieces 1-6) | 6.11 x 11.0 | ||
| Main Level | Primary Bedroom | 12.9 x 13.11 |
https://www.realtor.ca/real-estate/25895396/394-cheticamp-back-road-plateau-plateau
Contact Us
Contact us for more information

Glenna Arsenault
(902) 224-3280
304 Reynolds Street
Port Hawkesbury, Nova Scotia B9A 2Z5
(902) 625-0302
(902) 625-5560
www.capebretonrealty.com

































