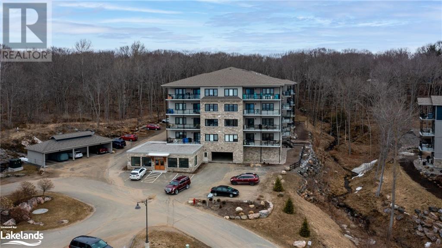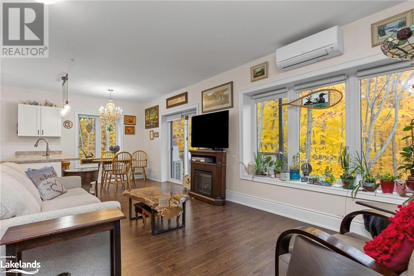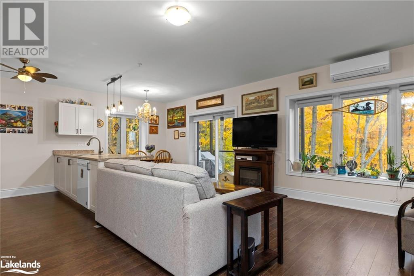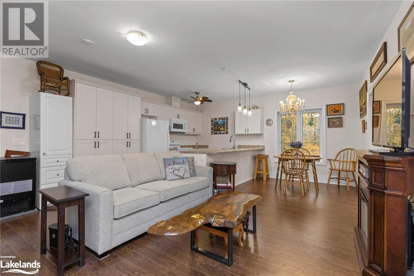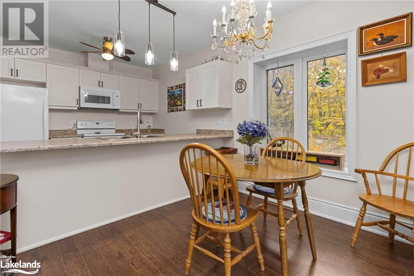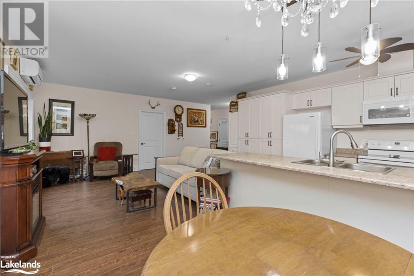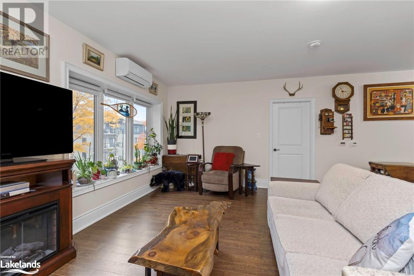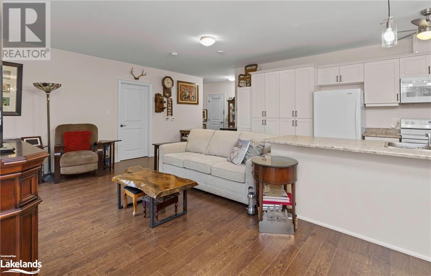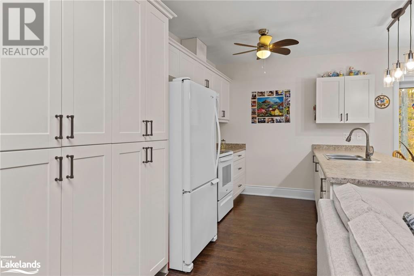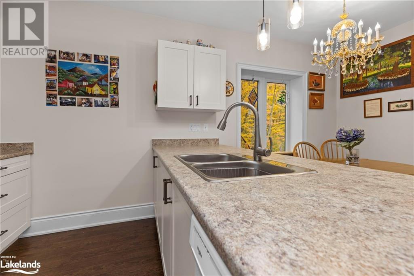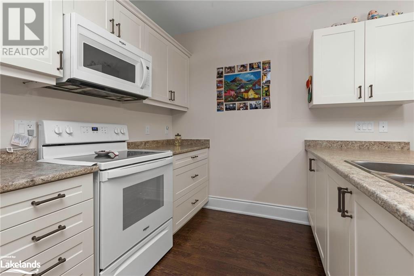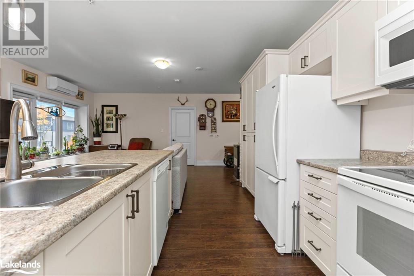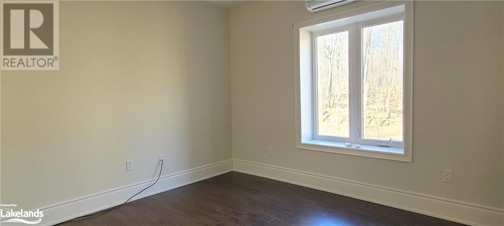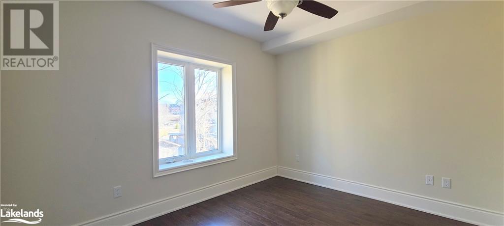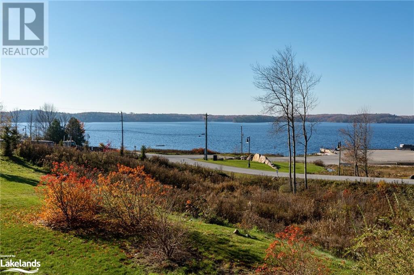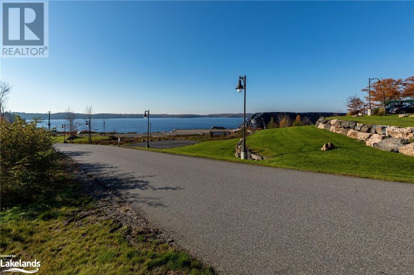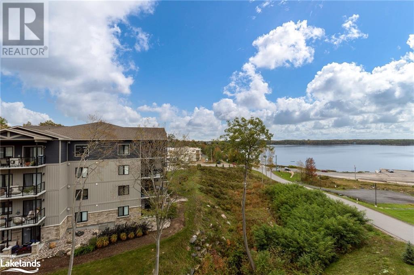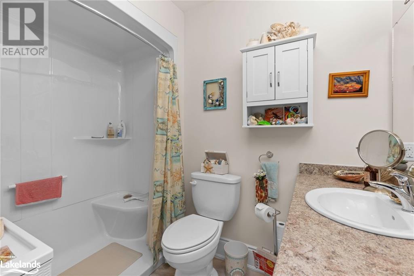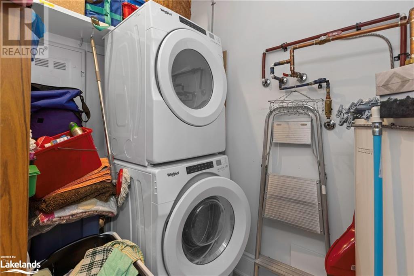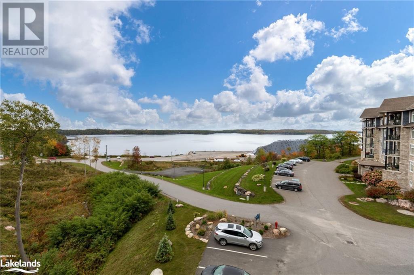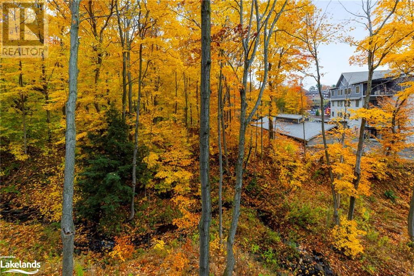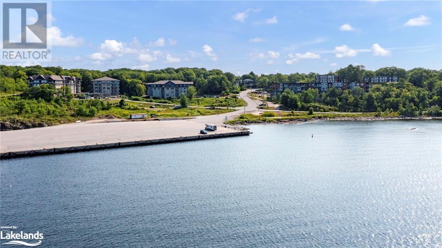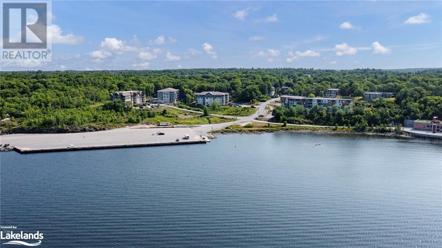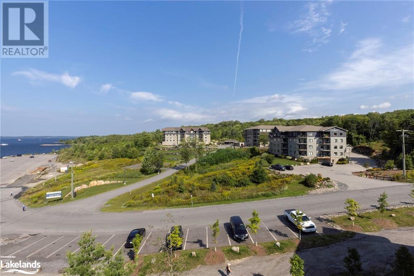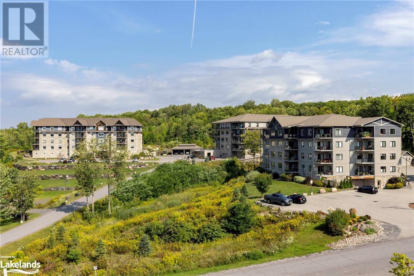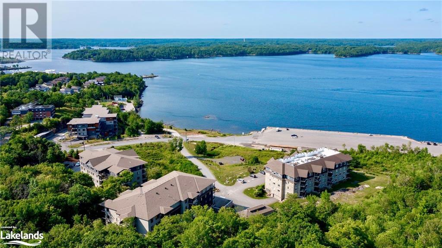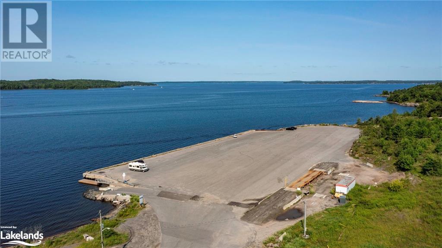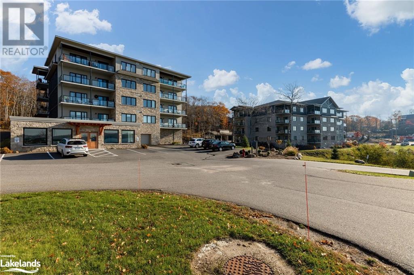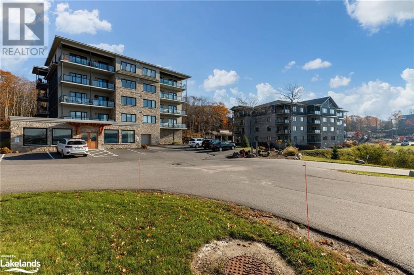11 B Salt Dock Road Unit# 203 Parry Sound, Ontario P2A 2W9
$575,777Maintenance, Insurance, Landscaping, Property Management, Other, See Remarks, Water, Parking
$525 Monthly
Maintenance, Insurance, Landscaping, Property Management, Other, See Remarks, Water, Parking
$525 MonthlyIntroducing Suite 203 at 11B Salt Dock Rd, Parry Sound – your cozy haven nestled amidst nature's embrace! This delightful 2-bedroom, 2-bathroom condo offers the best of both worlds. Imagine waking up to the serenity of a forest view from every window, coupled with the gentle sounds of a nearby creek. The open living, dining, and kitchen area invite you to unwind and entertain, all while basking in the natural light that floods the space. Step onto your balcony and behold the stunning partial view of Georgian Bay, a daily reminder of the beauty that surrounds you. For the adventurous souls, a fitness trail and public boat launch are just a stone's throw away. And the perks don't end there – this unit comes with underground parking and a storage locker, ensuring convenience and security. With controlled entry and a maintenance-free lifestyle, it's perfect for snowbirds seeking an escape or couples craving the simplicity of condo living. Embrace the joy of nature and convenience at Suite 203 and Be Where You Want To Be! (id:49444)
Property Details
| MLS® Number | 40504239 |
| Property Type | Single Family |
| Amenities Near By | Beach, Hospital, Marina, Park, Place Of Worship, Playground, Schools, Shopping, Ski Area |
| Community Features | Community Centre, School Bus |
| Features | Southern Exposure, Balcony, Automatic Garage Door Opener |
| Parking Space Total | 1 |
| Storage Type | Locker |
Building
| Bathroom Total | 2 |
| Bedrooms Above Ground | 2 |
| Bedrooms Total | 2 |
| Amenities | Party Room |
| Appliances | Dryer, Refrigerator, Stove, Washer, Microwave Built-in, Garage Door Opener |
| Basement Type | None |
| Constructed Date | 2019 |
| Construction Material | Wood Frame |
| Construction Style Attachment | Attached |
| Cooling Type | Ductless |
| Exterior Finish | Brick Veneer, Wood |
| Fire Protection | Smoke Detectors |
| Foundation Type | Insulated Concrete Forms |
| Heating Type | In Floor Heating |
| Stories Total | 1 |
| Size Interior | 1108 |
| Type | Apartment |
| Utility Water | Municipal Water |
Parking
| Attached Garage | |
| Visitor Parking |
Land
| Access Type | Water Access |
| Acreage | No |
| Land Amenities | Beach, Hospital, Marina, Park, Place Of Worship, Playground, Schools, Shopping, Ski Area |
| Landscape Features | Landscaped |
| Sewer | Municipal Sewage System |
| Zoning Description | Res |
Rooms
| Level | Type | Length | Width | Dimensions |
|---|---|---|---|---|
| Main Level | Storage | 8'1'' x 5'4'' | ||
| Main Level | 3pc Bathroom | Measurements not available | ||
| Main Level | Full Bathroom | Measurements not available | ||
| Main Level | Bedroom | 12'0'' x 10'0'' | ||
| Main Level | Primary Bedroom | 11'0'' x 10'0'' | ||
| Main Level | Kitchen | 24'0'' x 9'0'' | ||
| Main Level | Living Room/dining Room | 24'0'' x 8'0'' |
Utilities
| Electricity | Available |
https://www.realtor.ca/real-estate/26219670/11-b-salt-dock-road-unit-203-parry-sound
Contact Us
Contact us for more information

Shirlene Johnston
Salesperson
(647) 849-3180
www.allpointsnorth.ca/
505 Hwy 118 W
Bracebridge, Ontario P1L 2G7
(866) 530-7737
(647) 849-3180

