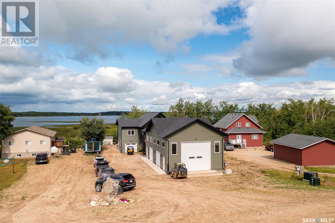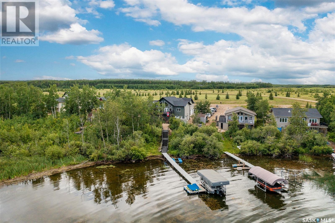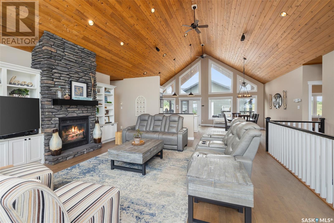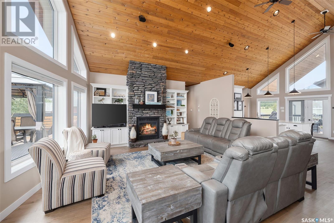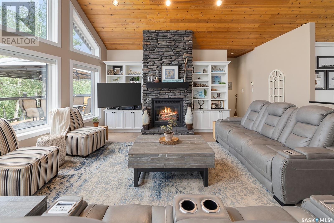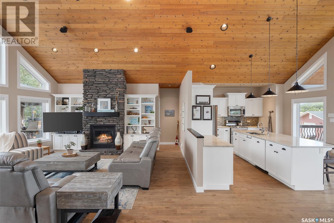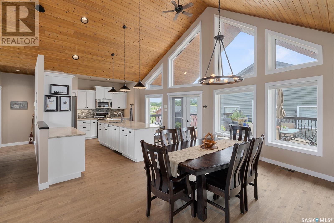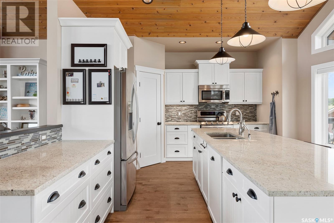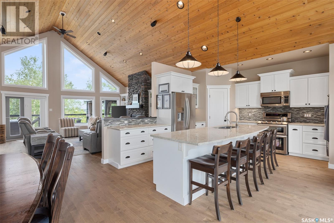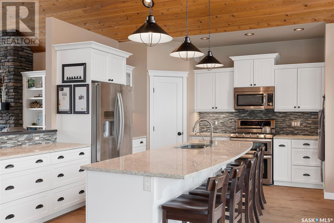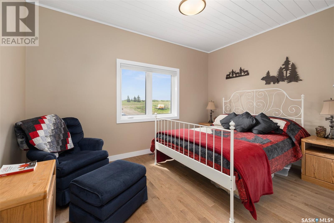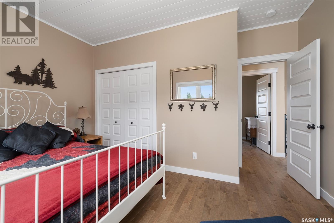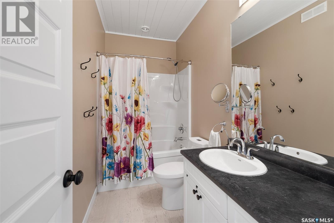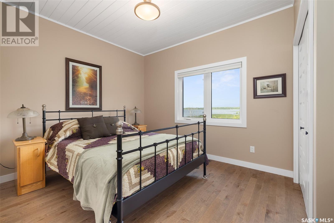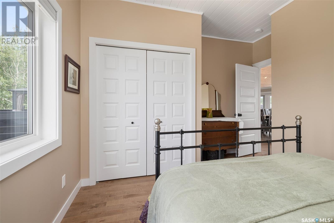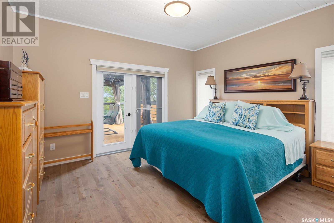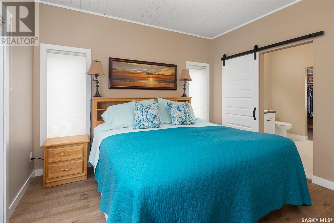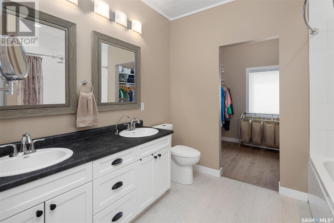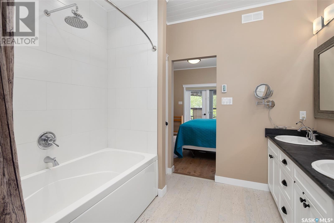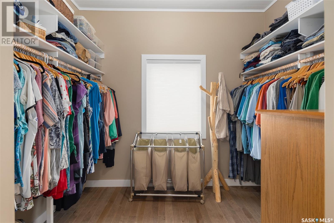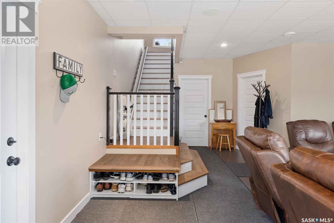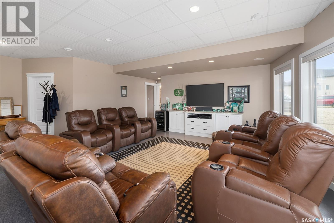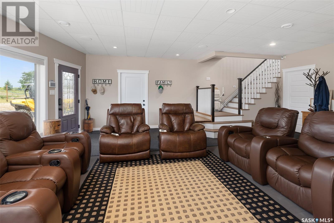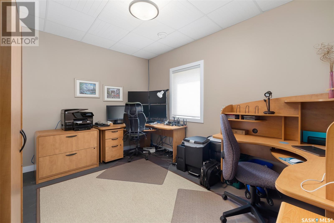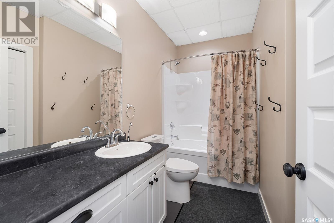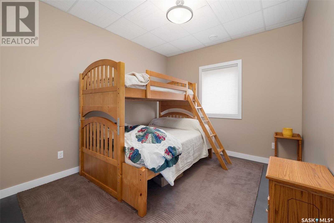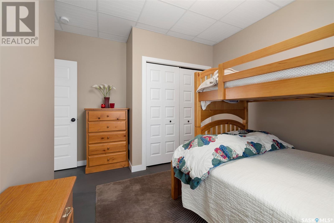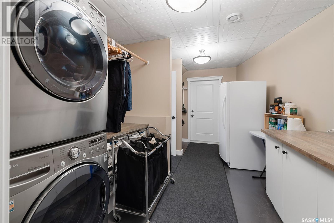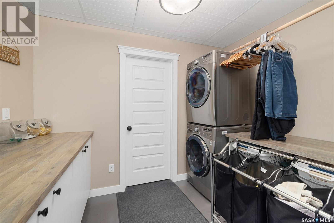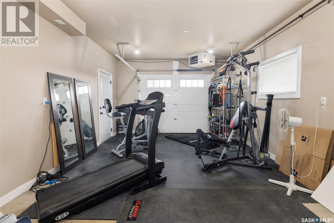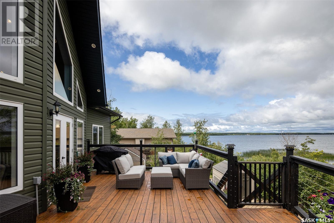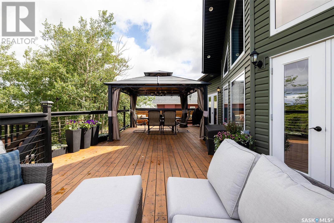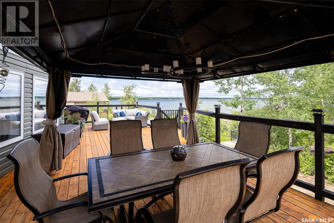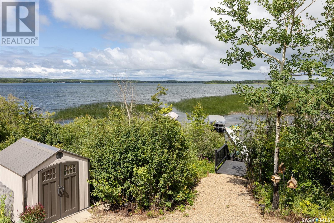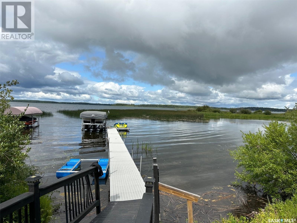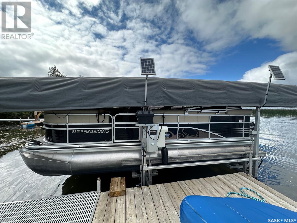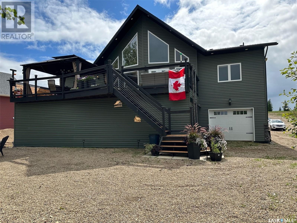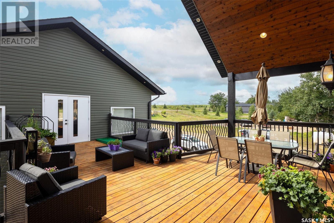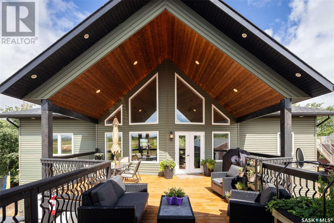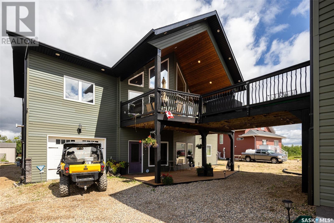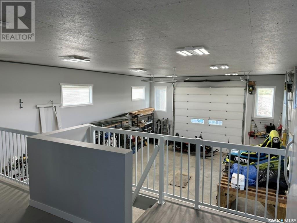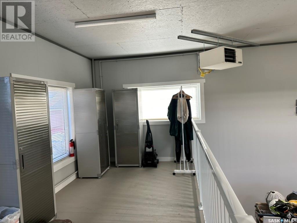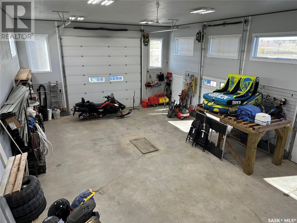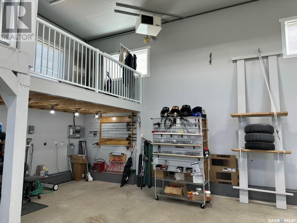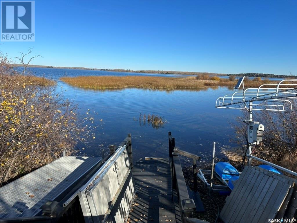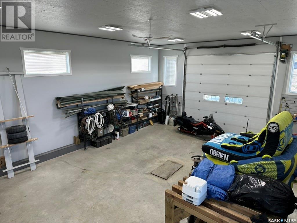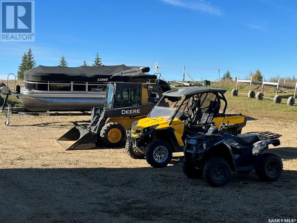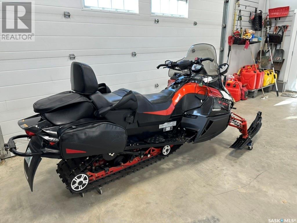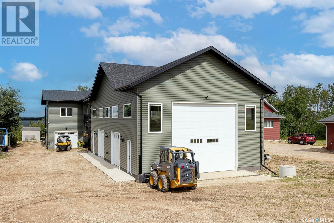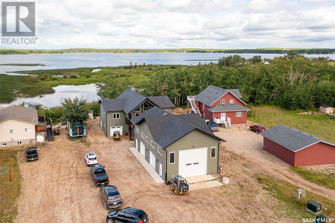317 Ravine Road Big Shell, Saskatchewan S0J 2G0
$1,259,000
Welcome to your year around dream waterfront property at the beautiful Aspen Ridge Estates on sought after Big Shell Lake. Enjoy the winter months by spending the days out on the lake ice fishing or snowmobiling the many trails in the area and come home and snuggle up in front of the fireplace! This is a 2 storey executive property with superior craftsmanship featuring high end finishing such as new red oak hardwood floors, granite counter tops, gas stove, gas fireplace with stone work, stainless steel appliances, custom blinds, built in custom cabinetry just to name a few nice upgrades. This property features 5 spacious bedrooms, 3 bathrooms. There is 608 sq ft lake view deck as well as a 460 sq ft deck that connects to the mezzanine in the garage. Attached single garage has been turned into a workout gym, it has direct entry featuring with a sink, floor drain, as well as drive through doors if you would like it for a garage as well. There is an acorn stair lift installed for mobility and or hauling items up the stairs. Enclosed storage under the deck, fire pit area, and tiered walkway to the lake leading you to the boat dock/lift. The 30x50 shop was built in 2015, it has a 15 ft overhead door and two 8 ft overhead doors. There is a mezzanine in the shop that measures 8x30. It has a private well, water softener included, this property has too many features to mention and is a must see to appreciate. The property is being sold fully furnished and with all appliances. It also comes with the dock and all the toys, including: natural gas Generac generator, John Deere skid steer with attachments, Boat (Lowes Tri-toon 21’ with 150 HP Merc), 2014 Arctic Cat snowmobile, Can-Am 800 Side by Side, 2015 Kawasaki ATV, dock & boat lift. Quick possession available. (id:49444)
Property Details
| MLS® Number | SK939327 |
| Property Type | Single Family |
| Features | Treed, Rectangular, Balcony, Recreational |
| Structure | Deck |
| Water Front Type | Waterfront |
Building
| Bathroom Total | 3 |
| Bedrooms Total | 5 |
| Appliances | Washer, Refrigerator, Satellite Dish, Dishwasher, Dryer, Microwave, Freezer, Window Coverings, Garage Door Opener Remote(s), Central Vacuum, Storage Shed, Stove |
| Architectural Style | 2 Level |
| Constructed Date | 2011 |
| Fireplace Fuel | Gas |
| Fireplace Present | Yes |
| Fireplace Type | Conventional |
| Heating Fuel | Natural Gas |
| Heating Type | Forced Air |
| Stories Total | 2 |
| Size Interior | 2,464 Ft2 |
| Type | House |
Parking
| Attached Garage | |
| Gravel | |
| Heated Garage | |
| Parking Space(s) | 9 |
Land
| Acreage | No |
| Size Frontage | 70 Ft ,5 In |
| Size Irregular | 14499.00 |
| Size Total | 14499 Sqft |
| Size Total Text | 14499 Sqft |
Rooms
| Level | Type | Length | Width | Dimensions |
|---|---|---|---|---|
| Second Level | Living Room | 19 ft | 23 ft | 19 ft x 23 ft |
| Second Level | Dining Room | 15 ft | Measurements not available x 15 ft | |
| Second Level | Kitchen | 15 ft | Measurements not available x 15 ft | |
| Second Level | Primary Bedroom | 12 ft | Measurements not available x 12 ft | |
| Second Level | 5pc Ensuite Bath | 8'3" x 9'5" | ||
| Second Level | Bedroom | 10 ft | Measurements not available x 10 ft | |
| Second Level | 4pc Bathroom | 10 ft | 5 ft | 10 ft x 5 ft |
| Second Level | Bedroom | 13'7" x 9'8" | ||
| Main Level | Family Room | 23 ft | 23 ft x Measurements not available | |
| Main Level | Bedroom | 13'7" x 10'1" | ||
| Main Level | Bedroom | 13'7" x 9'9" | ||
| Main Level | 4pc Bathroom | 10'1" x 4'11" | ||
| Main Level | Storage | 11'7" x 4'10" | ||
| Main Level | Laundry Room | 15'11" x 9'10" | ||
| Main Level | Utility Room | 7'7" x 8'10" |
https://www.realtor.ca/real-estate/25895100/317-ravine-road-big-shell
Contact Us
Contact us for more information

Heather Sarrazin
Salesperson
(306) 445-3513
Box 1630
Warman, Saskatchewan S0K 4S0
(306) 668-0123
(306) 668-0125
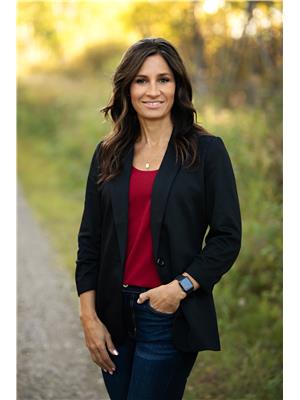
Shawna Schira-Kroeker
Salesperson
Box 1630
Warman, Saskatchewan S0K 4S0
(306) 668-0123
(306) 668-0125

