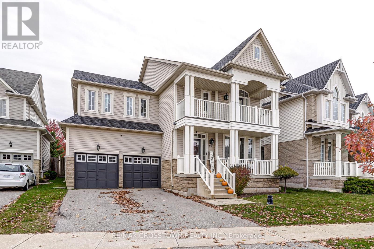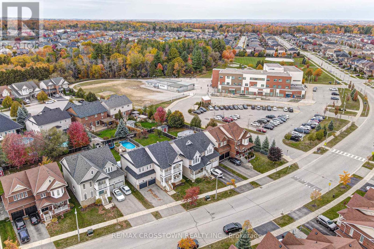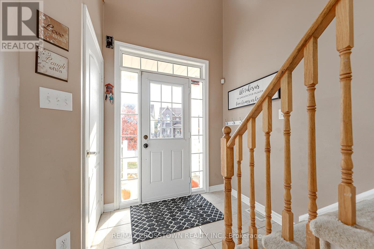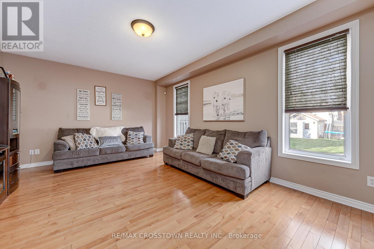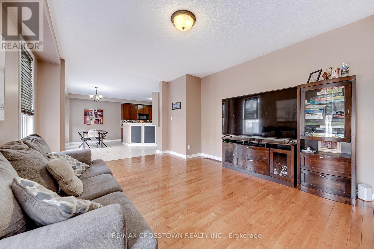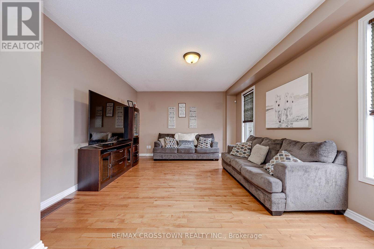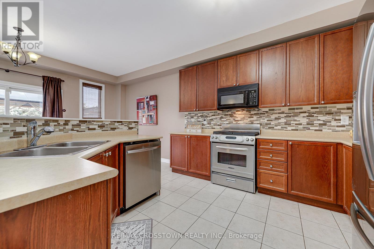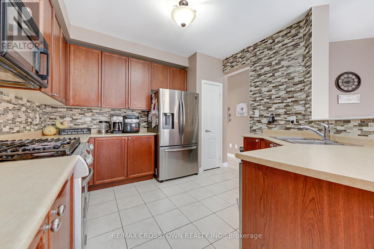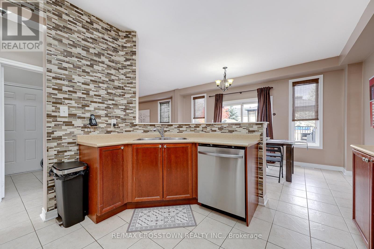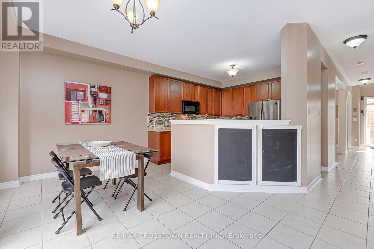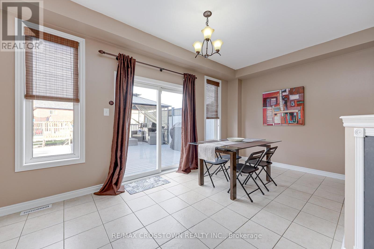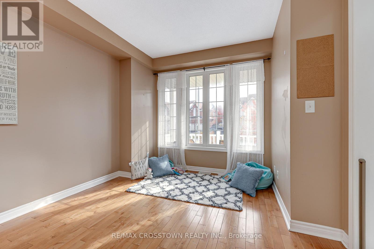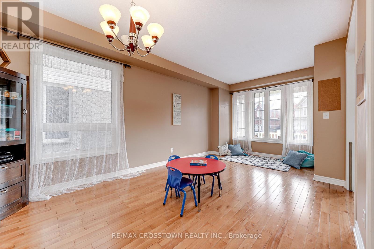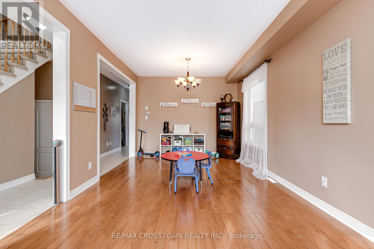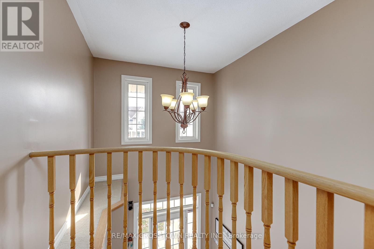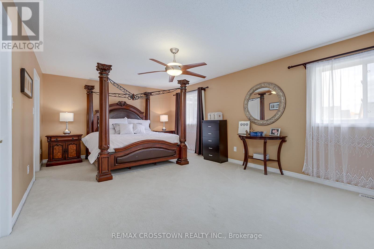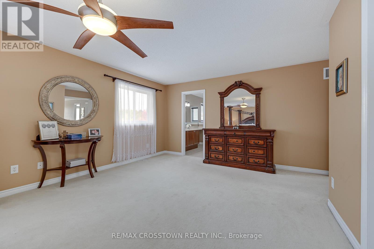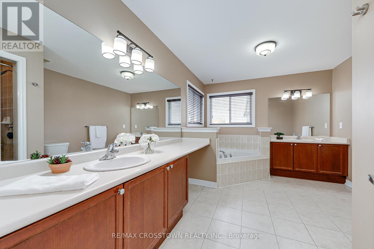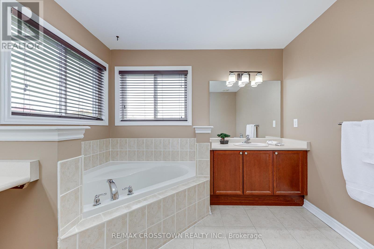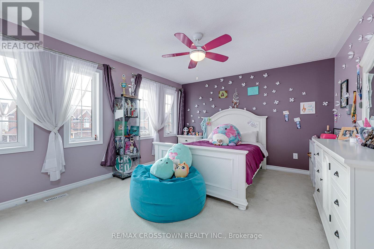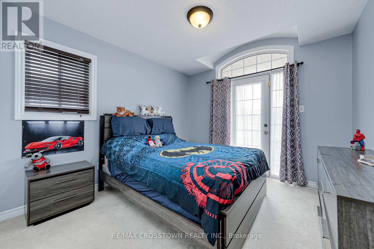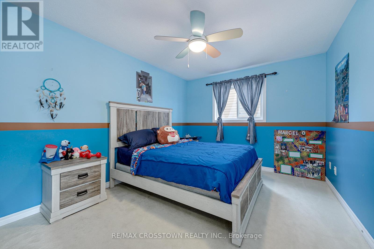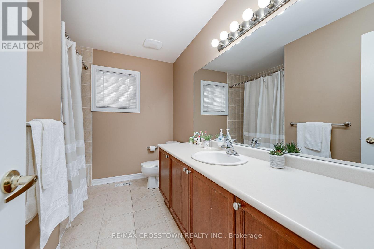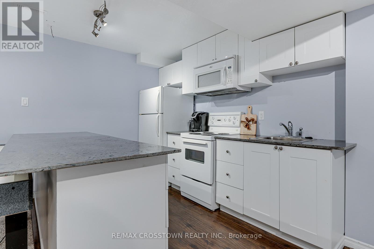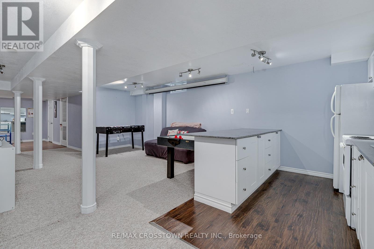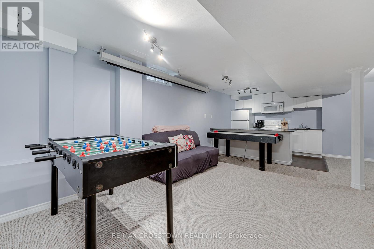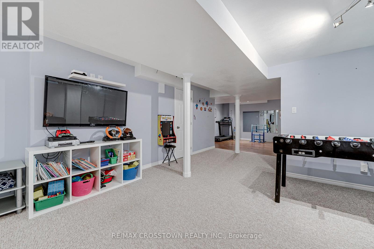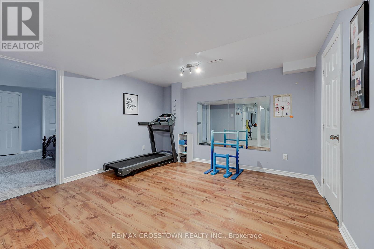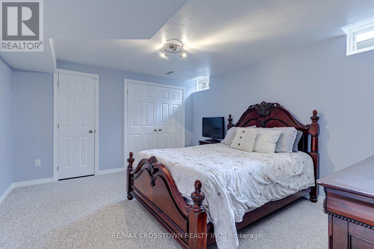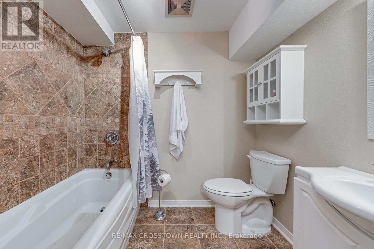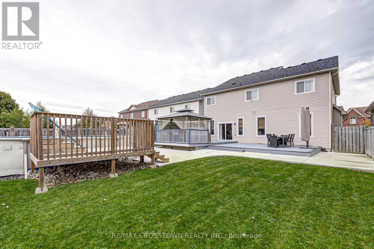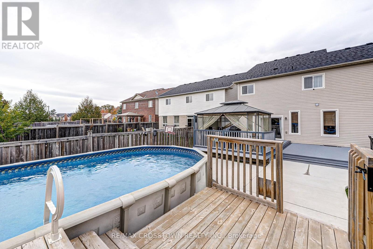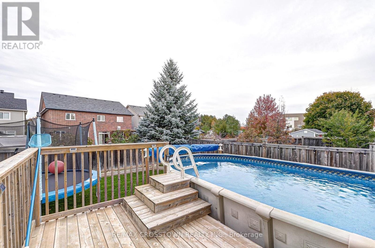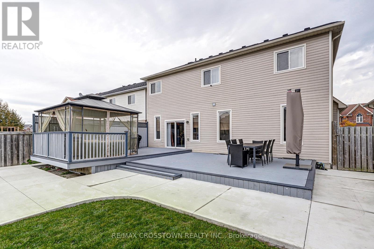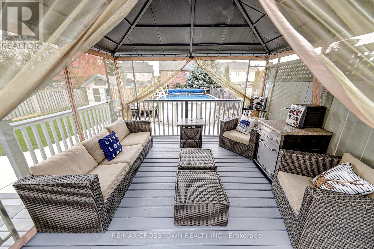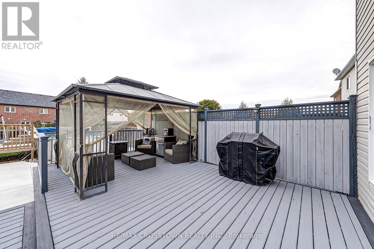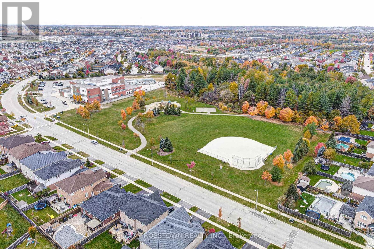56 The Queensway Barrie, Ontario L4M 7J3
$1,039,000
DEEP BACKYARD!! DESIRABLE LOCATION!!! CLOSE TO GO TRAIN! SPACIOUS LIGHT FILLED 5 BED HOME IN FAMILY FRIENDLY AREA WITH 9FT SOARING CEILINGS, 2ND KITCHEN & 2 FRONT PORCHES, ONE OF THE DEEPEST LOTS IN THE AREA WITH BACKYARD OASIS!! HUGE DECK AND BEAUTIFUL HARD SIDED ABOVE GROUND GAS HEATED POOL, GAZEBO AND CHARMING SHED! ONLY 3 HOUSES DOWN FROM POPULAR PUBLIC SCHOOL& PLAYGROUND BUT DOESN'T BACK ONTO IT!! EXCELLENT FAMILY AREA OR EVEN DAYCARE OPPORTUNITY! HARDWOOD ON MAIN LEVEL, GAS STOVE, HUGE FAMILY ROOM AS WELL AS LIVING RM/DINING COMBO, LARGE PRINCIPLE SUITE WITH 5-PIECE ENSUITE & 2 WALK=IN CLOSETS. LOWER LEVEL 2ND KITCHEN, 5TH BED, RECREATION RM AND 4-PIECE BATH. WALK TO NEW PUBLIC HIGH SCHOOL, SHOPPING, RESTAURANTS. A/C NEW 2023, SHINGLES(APPRX.5YRS), FURNACE(APPROX. 5 YRS). JUST A LOVELY HOME!! COME SEE TODAY!! (id:49444)
Open House
This property has open houses!
1:00 pm
Ends at:4:00 pm
2:00 pm
Ends at:4:00 pm
Property Details
| MLS® Number | S7251220 |
| Property Type | Single Family |
| Community Name | Innis-Shore |
| Amenities Near By | Park, Place Of Worship, Public Transit, Schools |
| Parking Space Total | 4 |
| Pool Type | Above Ground Pool |
Building
| Bathroom Total | 4 |
| Bedrooms Above Ground | 4 |
| Bedrooms Below Ground | 1 |
| Bedrooms Total | 5 |
| Basement Development | Finished |
| Basement Type | Full (finished) |
| Construction Style Attachment | Detached |
| Cooling Type | Central Air Conditioning |
| Exterior Finish | Stone, Vinyl Siding |
| Heating Fuel | Natural Gas |
| Heating Type | Forced Air |
| Stories Total | 2 |
| Type | House |
Parking
| Garage |
Land
| Acreage | No |
| Land Amenities | Park, Place Of Worship, Public Transit, Schools |
| Size Irregular | 49.21 X 133.88 Ft ; 47.83ft X 133.88 Ft X 49.22 Ft X 143.40f |
| Size Total Text | 49.21 X 133.88 Ft ; 47.83ft X 133.88 Ft X 49.22 Ft X 143.40f |
Rooms
| Level | Type | Length | Width | Dimensions |
|---|---|---|---|---|
| Second Level | Primary Bedroom | 6.72 m | 3.97 m | 6.72 m x 3.97 m |
| Second Level | Bedroom 2 | 3.69 m | 3.06 m | 3.69 m x 3.06 m |
| Second Level | Bedroom 3 | 4.29 m | 3.67 m | 4.29 m x 3.67 m |
| Second Level | Bedroom 4 | 3.36 m | 3.05 m | 3.36 m x 3.05 m |
| Basement | Recreational, Games Room | 6.71 m | 4.28 m | 6.71 m x 4.28 m |
| Basement | Kitchen | 2.77 m | 1.86 m | 2.77 m x 1.86 m |
| Basement | Bedroom 5 | 4.28 m | 3.67 m | 4.28 m x 3.67 m |
| Basement | Exercise Room | 3.68 m | 3.56 m | 3.68 m x 3.56 m |
| Main Level | Living Room | 6.4 m | 3.37 m | 6.4 m x 3.37 m |
| Main Level | Kitchen | 6.13 m | 4.91 m | 6.13 m x 4.91 m |
| Main Level | Family Room | 5.8 m | 3.97 m | 5.8 m x 3.97 m |
| Main Level | Bathroom | Measurements not available |
https://www.realtor.ca/real-estate/26218188/56-the-queensway-barrie-innis-shore
Contact Us
Contact us for more information
Shari Ann Johnstone
Salesperson
566 Bryne Drive Unit B1
Barrie, Ontario L4N 9P6
(705) 739-1000
(705) 739-1002

