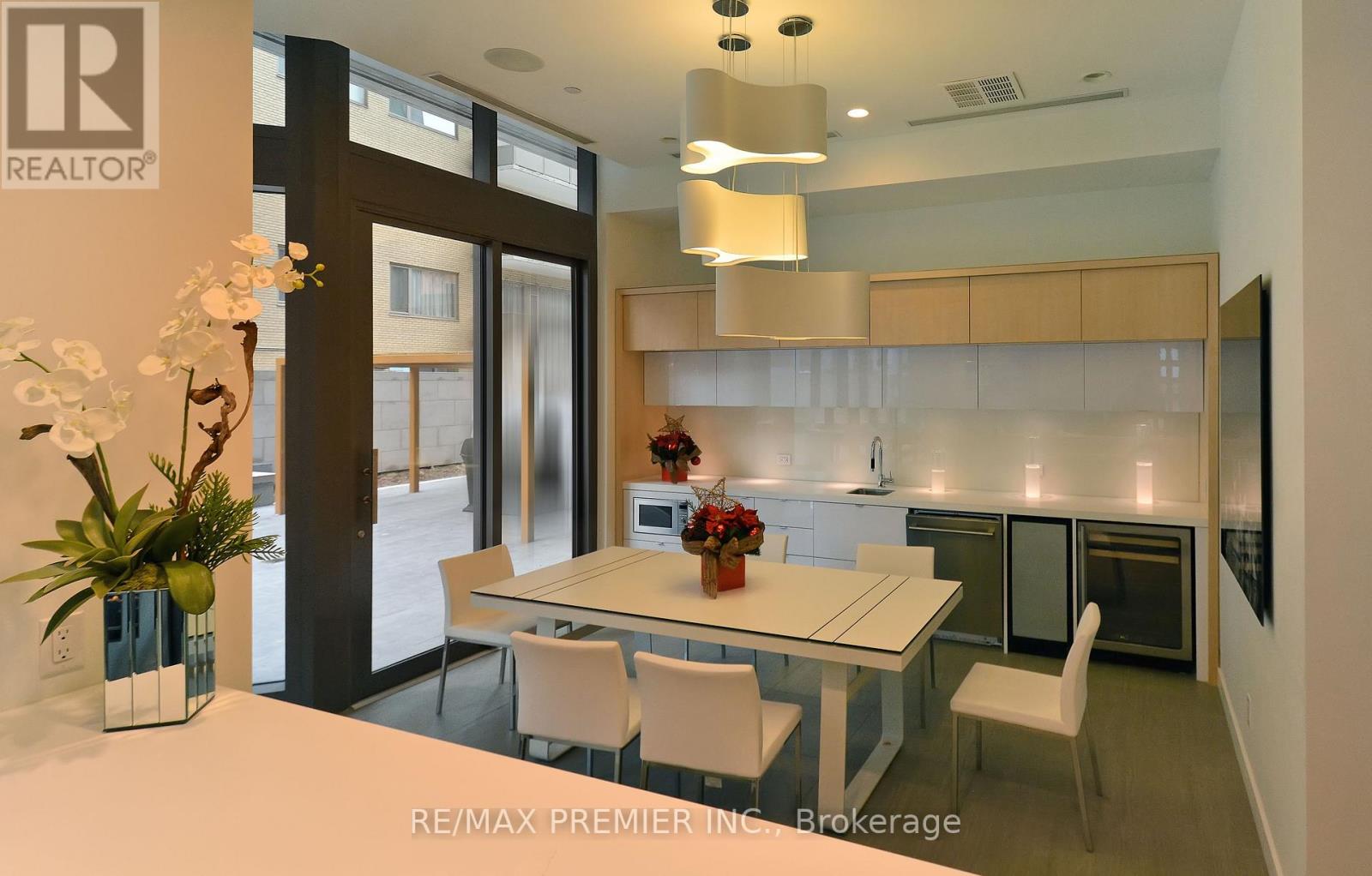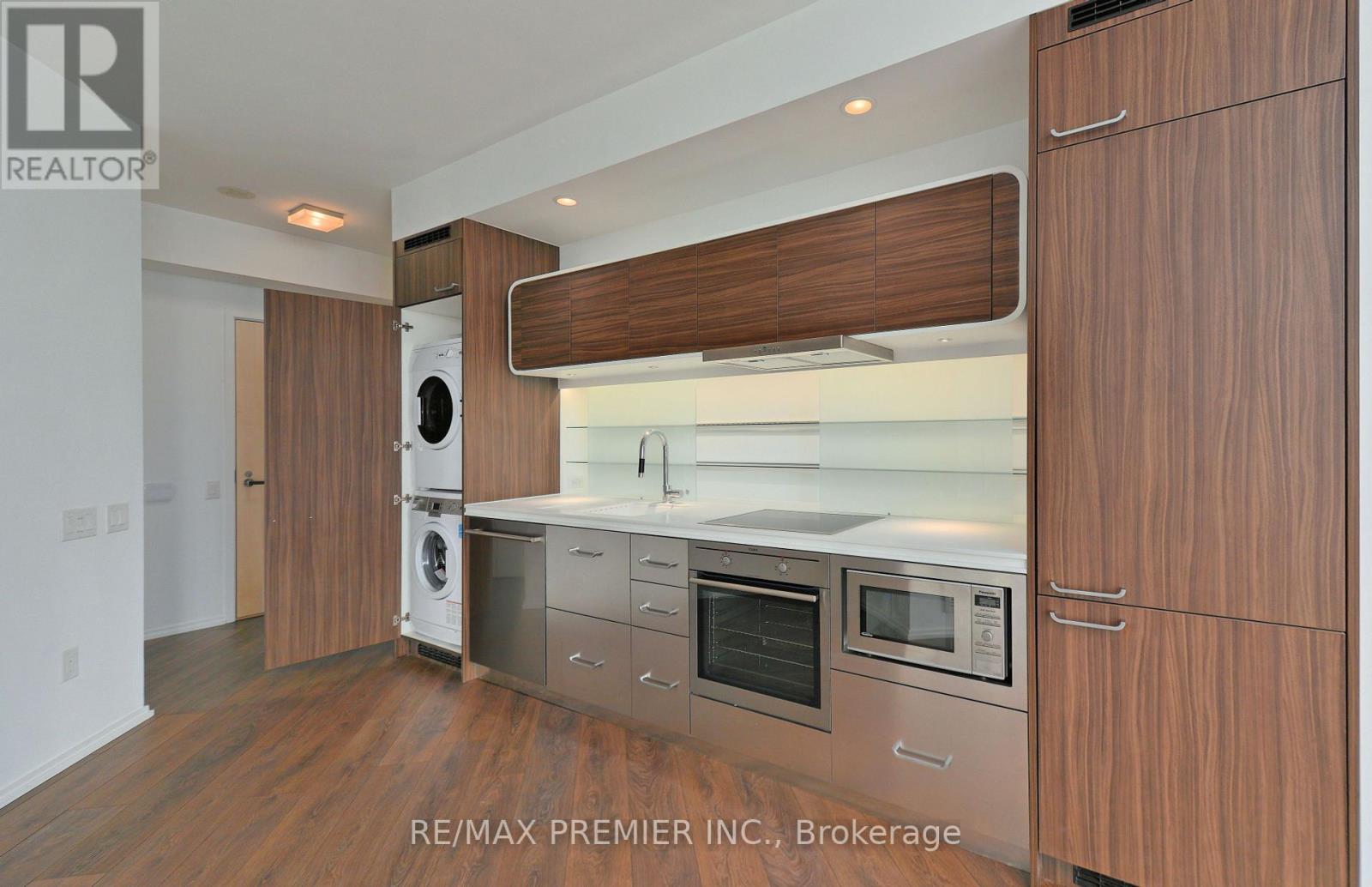#3106 -45 Charles St E Toronto, Ontario M4Y 0B8
$770,000Maintenance,
$398 Monthly
Maintenance,
$398 MonthlyWelcome to Chaz Yorkville, a prime downtown location! This luxurious building offers an exquisite open-concept floor plan with captivating northwest views from floor-to-ceiling wrap-around windows. 510 sq. ft. + 36 sq. ft. balcony. The generously sized high-level corner suite comprises a functional layout with one bedroom with bright and spacious 9 ft. ceilings, the unit features a custom-designed Ciccone Simone Kitchen with integrated appliances, including a built-in fridge. Contemporary bathroom finishings and laminate throughout. Chaz is renowned for its exceptional amenities, which include a 24/7 concierge, well-equipped exercise room, games room, fitness centre, business centre, sauna, pet spa, guest suites, BBQ area, and the incredible Chaz Sky Lounge located on the 36th and 37th floors. Luxury Chaz Club with amazing view, stylish lobby, outdoor courtyard, exercise room, games room. Steps to the subway station, U of T, Ryerson, Shopping, Restaurants, and more. (id:49444)
Property Details
| MLS® Number | C7251122 |
| Property Type | Single Family |
| Community Name | Church-Yonge Corridor |
| Amenities Near By | Hospital, Park, Public Transit |
| Community Features | Community Centre |
| Features | Balcony |
Building
| Bathroom Total | 1 |
| Bedrooms Above Ground | 1 |
| Bedrooms Total | 1 |
| Amenities | Security/concierge, Party Room, Exercise Centre |
| Cooling Type | Central Air Conditioning |
| Exterior Finish | Concrete |
| Fire Protection | Security Guard |
| Heating Fuel | Natural Gas |
| Heating Type | Forced Air |
| Type | Apartment |
Parking
| Visitor Parking |
Land
| Acreage | No |
| Land Amenities | Hospital, Park, Public Transit |
Rooms
| Level | Type | Length | Width | Dimensions |
|---|---|---|---|---|
| Flat | Living Room | 3.81 m | 2.54 m | 3.81 m x 2.54 m |
| Flat | Dining Room | 3.81 m | 2.54 m | 3.81 m x 2.54 m |
| Flat | Kitchen | 4.05 m | 2.59 m | 4.05 m x 2.59 m |
| Flat | Primary Bedroom | 3.1 m | 2.28 m | 3.1 m x 2.28 m |
| Flat | Foyer | 1.71 m | 1.8 m | 1.71 m x 1.8 m |
| Flat | Bathroom | Measurements not available |
https://www.realtor.ca/real-estate/26218076/3106-45-charles-st-e-toronto-church-yonge-corridor
Contact Us
Contact us for more information
Susana Arkarakas
Salesperson
9100 Jane St Bldg L #77
Vaughan, Ontario L4K 0A4
(416) 987-8000
(416) 987-8001









































