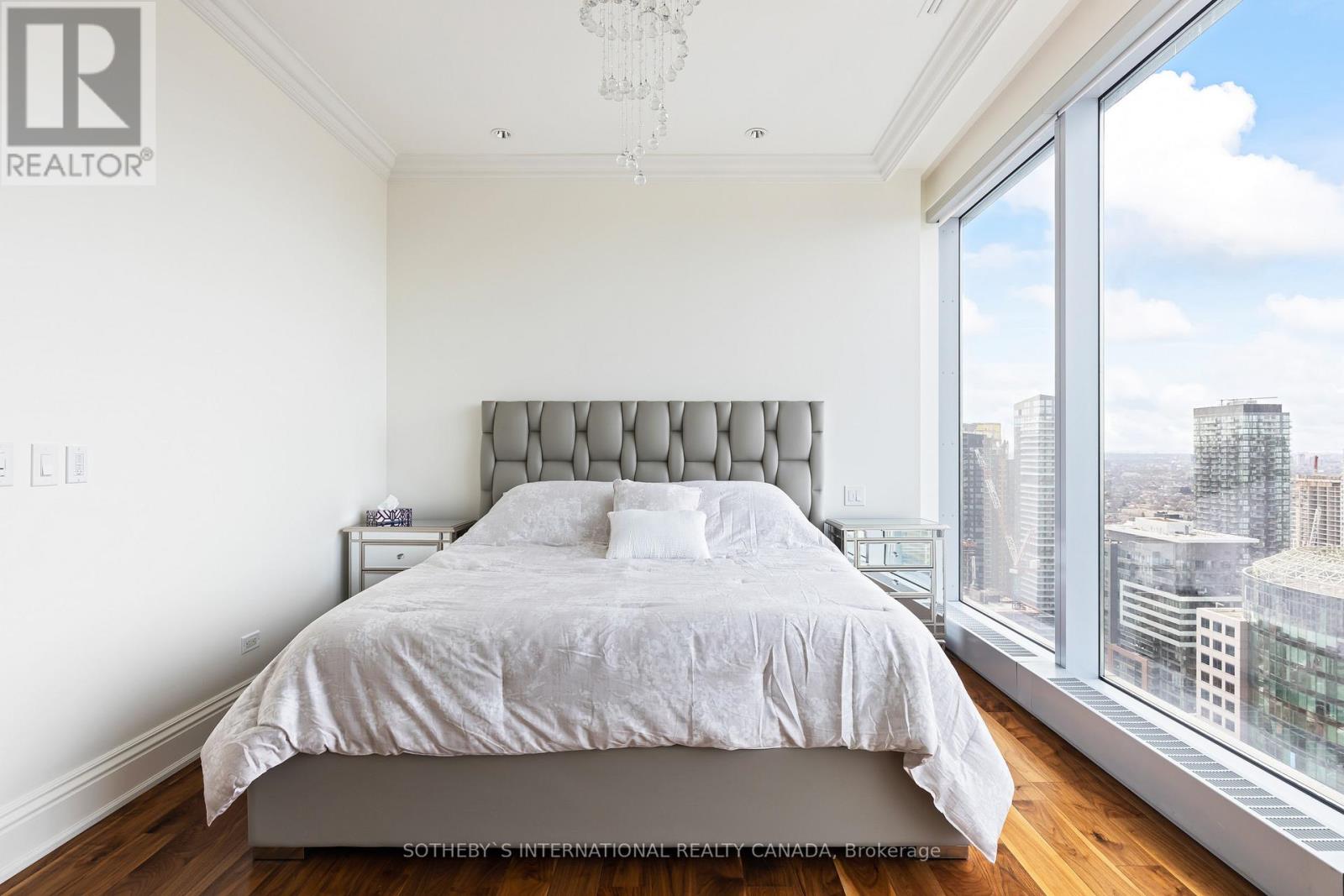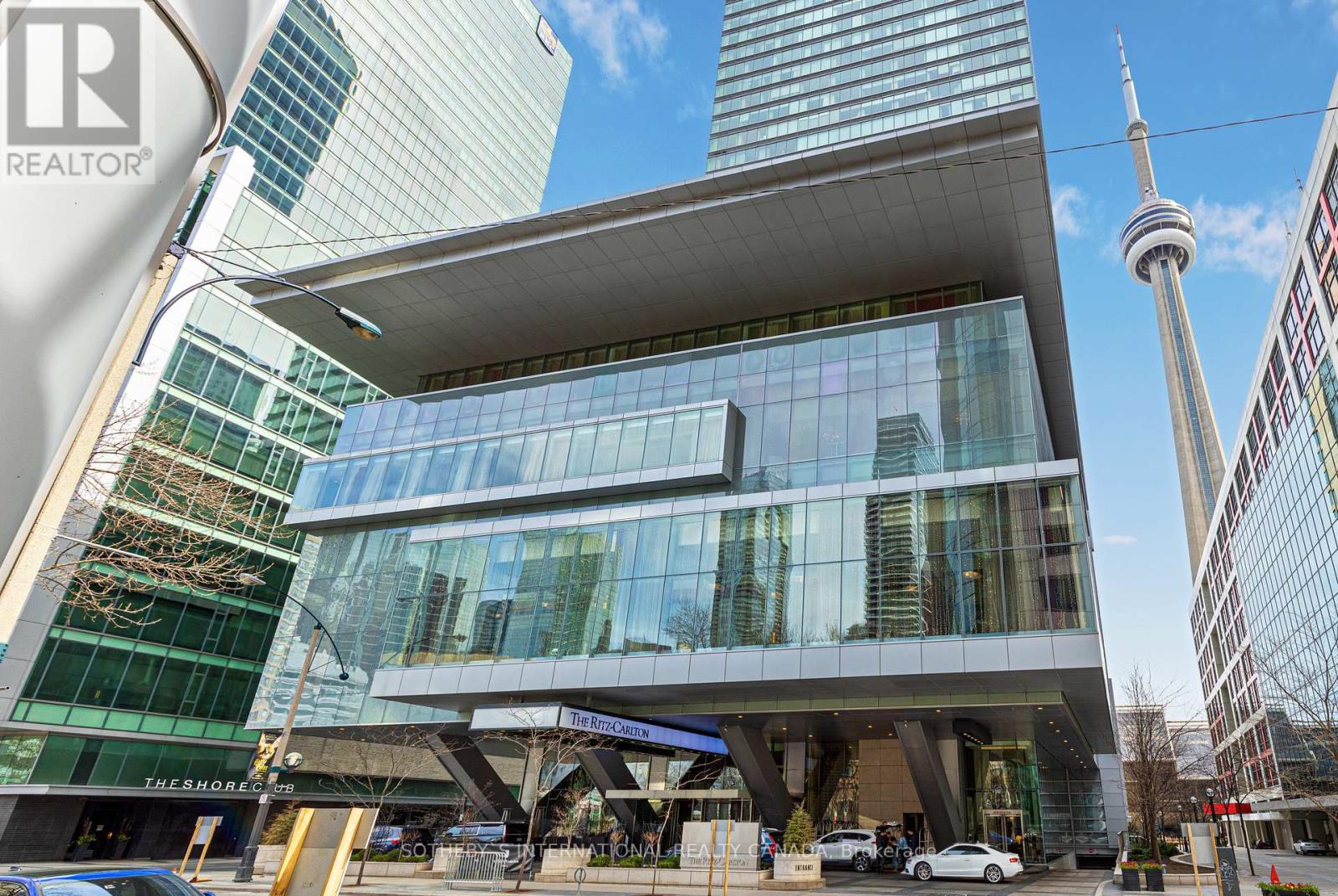#3802 -183 Wellington St W Toronto, Ontario M5V 0A1
$2,550,000Maintenance,
$2,186.62 Monthly
Maintenance,
$2,186.62 MonthlyIntroducing A Truly Spectacular Two Bedroom Suite At The Renowned Residences At The Ritz-Carlton. Featuring Soaring 10Ft Ceilings, Incredible Designer Decor And Finishes Throughout With Stunning Attention To Detail. Gleaming Engineered Wood Floors, Exquisitely Appointed Kitchen With Granite Countertops, Exquisite Custom Cabinetry Designed By Bellini, And Coffered Ceilings. Extensively Upgraded Suite Includes 4-Piece Ensuite With Marble Floors, Custom Built-In Cabinetry In Closets And Much More. Enjoy Limitless Unobstructed Panoramic Views Of The City And A Refined Unparalleled Lifestyle Only The Ritz-Carlton Can Offer. Situated In The Heart Of Toronto's Entertainment District With The Finest Restaurants And Theatres At Your Doorstep. Steps To The Rogers Centre, The Financial District, Shopping And More.**** EXTRAS **** The Residences at the Ritz-Carlton provides residents with the finest collection of amenities including: valet parking, 24-hour concierge services, access to the 5-star hotel + spa, indoor swimming pool, fitness centre and much more! (id:49444)
Property Details
| MLS® Number | C7250534 |
| Property Type | Single Family |
| Community Name | Waterfront Communities C1 |
| Amenities Near By | Park, Public Transit |
| Community Features | Community Centre |
| Parking Space Total | 1 |
| Pool Type | Indoor Pool |
| View Type | View |
Building
| Bathroom Total | 2 |
| Bedrooms Above Ground | 2 |
| Bedrooms Total | 2 |
| Amenities | Storage - Locker, Security/concierge, Party Room, Sauna, Exercise Centre |
| Cooling Type | Central Air Conditioning |
| Exterior Finish | Concrete |
| Heating Fuel | Natural Gas |
| Heating Type | Forced Air |
| Type | Apartment |
Land
| Acreage | No |
| Land Amenities | Park, Public Transit |
Rooms
| Level | Type | Length | Width | Dimensions |
|---|---|---|---|---|
| Main Level | Living Room | 5.18 m | 4.88 m | 5.18 m x 4.88 m |
| Main Level | Dining Room | 3.87 m | 2.44 m | 3.87 m x 2.44 m |
| Main Level | Kitchen | 4.27 m | 2.59 m | 4.27 m x 2.59 m |
| Main Level | Primary Bedroom | 3.96 m | 3.87 m | 3.96 m x 3.87 m |
| Main Level | Bedroom 2 | 3.81 m | 3.5 m | 3.81 m x 3.5 m |
Contact Us
Contact us for more information

Marco Chiappetta
Salesperson
www.residencestoronto.com
www.facebook.com/luxuryresidencestoronto/
linkedin.com/in/chiappettamarco/
1867 Yonge Street Ste 100
Toronto, Ontario M4S 1Y5
(416) 960-9995
(416) 960-3222
www.sothebysrealty.ca

Lamees Chiappetta
Salesperson
1867 Yonge Street Ste 100
Toronto, Ontario M4S 1Y5
(416) 960-9995
(416) 960-3222
www.sothebysrealty.ca







































