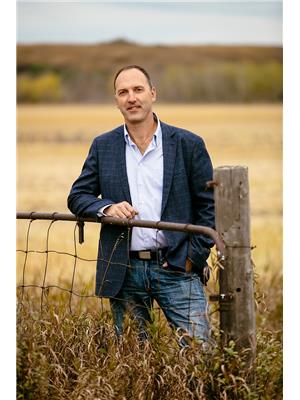104 Ketcheson Street Young, Saskatchewan S0K 4Y0
$199,900
Large 4 level split home in Young, Sk. 1323 sq.ft., built in 1984. The kitchen has new cabinets and countertops with an island, granite composite sink, back splash, reverse osmosis water tap and new flooring. Dining area opens through garden doors to composite deck. the living room features a wood burning fireplace. There are 3 bedrooms and 4 pc bathroom with tiled tub/shower on the 2nd level. The main bedroom is huge with an ensuite. The 3rd level has a spacious family room, a den with a closet, plus a laundry area with folding space and a 2 pc. bathroom. There is also direct entry to the insulated garage(22'6"x28'). The basement level is not finished and used for storage. There is a high efficiency furnace, Hwt, 100 Amp service and Central Air. Backyard has a deck, patio area for a fire pit and 8x12 storage shed. Call to arrange a showing. (id:49444)
Property Details
| MLS® Number | SK949605 |
| Property Type | Single Family |
| Features | Treed, Lane, Rectangular, Double Width Or More Driveway |
| Structure | Deck |
Building
| Bathroom Total | 3 |
| Bedrooms Total | 3 |
| Appliances | Washer, Refrigerator, Satellite Dish, Dishwasher, Dryer, Microwave, Window Coverings, Garage Door Opener Remote(s), Central Vacuum - Roughed In, Storage Shed, Stove |
| Constructed Date | 1983 |
| Construction Style Split Level | Split Level |
| Cooling Type | Central Air Conditioning |
| Fireplace Fuel | Wood |
| Fireplace Present | Yes |
| Fireplace Type | Conventional |
| Heating Fuel | Natural Gas |
| Heating Type | Forced Air |
| Size Interior | 1,323 Ft2 |
| Type | House |
Parking
| Attached Garage | |
| Gravel | |
| Parking Space(s) | 4 |
Land
| Acreage | No |
| Landscape Features | Lawn, Underground Sprinkler |
| Size Frontage | 55 Ft ,7 In |
| Size Irregular | 6392.00 |
| Size Total | 6392 Sqft |
| Size Total Text | 6392 Sqft |
Rooms
| Level | Type | Length | Width | Dimensions |
|---|---|---|---|---|
| Second Level | Primary Bedroom | 14'2" x 13'4" | ||
| Second Level | 2pc Ensuite Bath | 7'3" x 4'11" | ||
| Second Level | Bedroom | 12'1" x 10'10" | ||
| Second Level | Bedroom | 12'1" x 9'10" | ||
| Second Level | 4pc Bathroom | 8'8" x 7'3" | ||
| Third Level | Family Room | 20'5" x 12'10" | ||
| Third Level | Den | 13'7" x 10'6" | ||
| Third Level | Other | 8'1" x 6'8" | ||
| Third Level | 2pc Bathroom | 6'9" x 3'6" | ||
| Basement | Other | 27'8" x 20'4" | ||
| Main Level | Kitchen/dining Room | 20'6" x 12'5" | ||
| Main Level | Living Room | 16'9" x 15' |
https://www.realtor.ca/real-estate/26217384/104-ketcheson-street-young
Contact Us
Contact us for more information

Jeff Kwochka
Salesperson
(306) 955-6235
jeffkwochka.ca
3032 Louise Street
Saskatoon, Saskatchewan S7J 3L8
(306) 373-7520
(306) 955-6235
RexSaskatoon.com



































