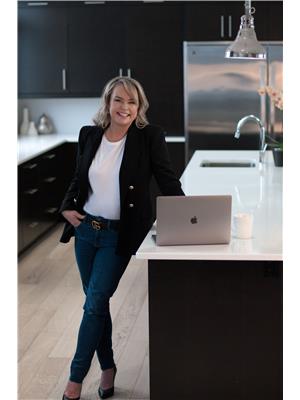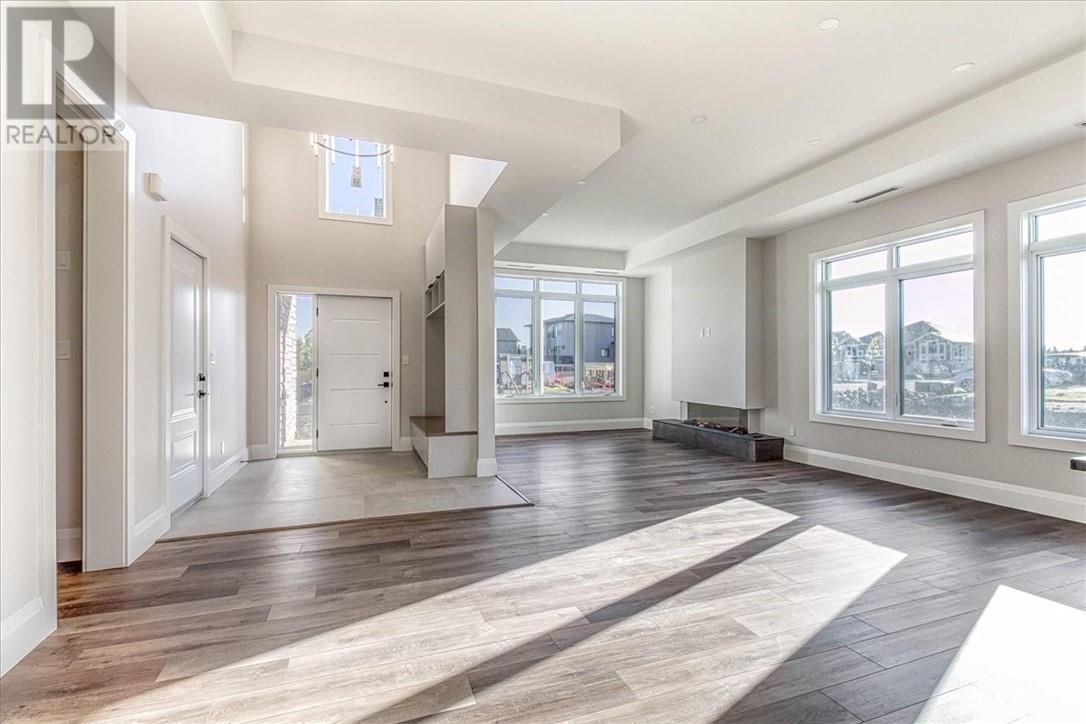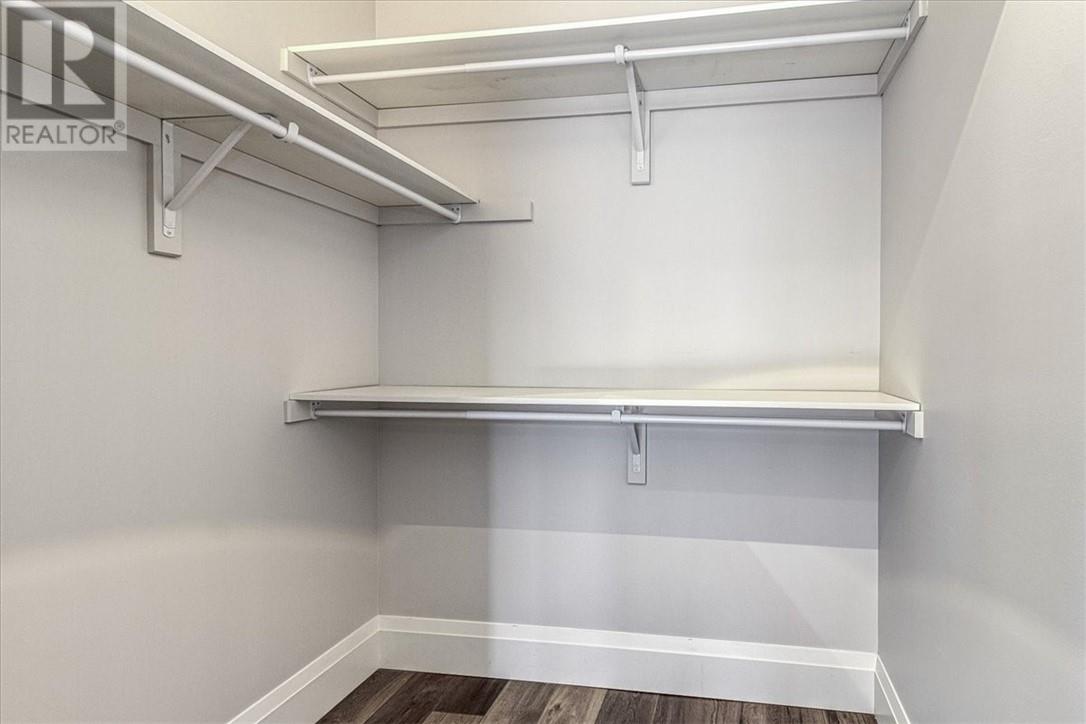3 Terravista Sudbury, Ontario P3E 5A4
$899,000
Welcome to Lot 3 Terravista. A stunning bungalow with vaulted ceilings and just under 1900 square feet of finished perfection in the heart of the South End. Close to all amenities and south end schools, this slab on grade has it all. The large foyer opens to an open concept living room, dining room and spacious upscale kitchen all encompassed with granite countertops not to mention the 8 x 7'8 pantry. Off the garage entrance, you will find main floor mudroom as well as laundry and mechanical room for storage. *The Elm's master bedroom hosts its own four piece ensuite, double sink, walk in shower and soaker tub situated under the window. Two more spacious bedrooms with their own bathroom rounds out this slab on grade bungalow. Do not miss your opportunity to customize your dream home. (id:49444)
Open House
This property has open houses!
2:00 pm
Ends at:4:00 pm
Property Details
| MLS® Number | 2114026 |
| Property Type | Single Family |
| Amenities Near By | Golf Course, Playground, Public Transit, Schools |
| Equipment Type | Water Heater - Gas |
| Rental Equipment Type | Water Heater - Gas |
Building
| Bathroom Total | 2 |
| Bedrooms Total | 3 |
| Architectural Style | Bungalow |
| Basement Type | None |
| Cooling Type | Air Exchanger |
| Exterior Finish | Brick, Vinyl Siding |
| Flooring Type | Hardwood, Tile |
| Foundation Type | Block |
| Heating Type | Forced Air, In Floor Heating |
| Roof Material | Asphalt Shingle |
| Roof Style | Unknown |
| Stories Total | 1 |
| Type | House |
| Utility Water | Municipal Water |
Parking
| Attached Garage | |
| Gravel |
Land
| Access Type | Year-round Access |
| Acreage | No |
| Fence Type | Not Fenced |
| Land Amenities | Golf Course, Playground, Public Transit, Schools |
| Sewer | Municipal Sewage System |
| Size Total Text | Under 1/2 Acre |
| Zoning Description | R1 |
Rooms
| Level | Type | Length | Width | Dimensions |
|---|---|---|---|---|
| Main Level | Pantry | 8 x 7'8 | ||
| Main Level | Bathroom | 10'6 x 6'9 | ||
| Main Level | Ensuite | 6'1 x 12 | ||
| Main Level | Primary Bedroom | 17 x 12 | ||
| Main Level | Bedroom | 9 x 11'6 | ||
| Main Level | Bedroom | 10'6 x 9'6 | ||
| Main Level | Laundry Room | 6'1 x 5'4 | ||
| Main Level | Other | 6 x 5'4 | ||
| Main Level | Kitchen | 17'8 x 9'11 | ||
| Main Level | Dining Room | 20'7 x 14'8 | ||
| Main Level | Living Room | 12'1 x 14'10 | ||
| Main Level | Foyer | 8'6 x 11'1 |
https://www.realtor.ca/real-estate/26217080/3-terravista-sudbury
Contact Us
Contact us for more information

Colleen Kutchaw
Salesperson
1349 Lasalle Blvd Suite 208
Sudbury, Ontario P3A 1Z2
(705) 560-5650
(800) 601-8601
(705) 560-9492
www.remaxcrown.ca/









































