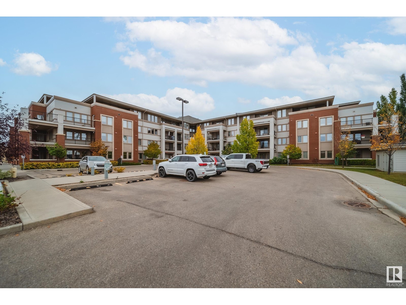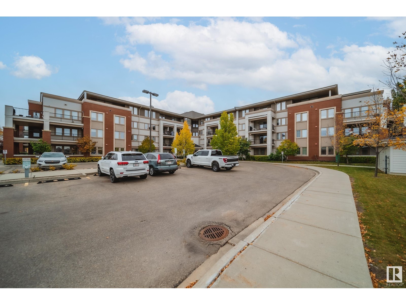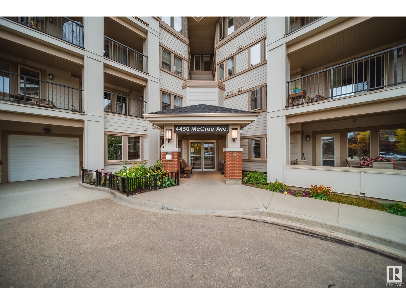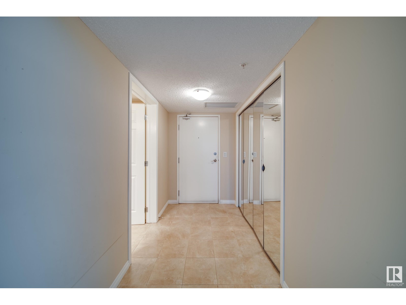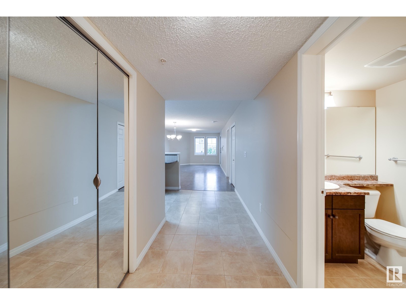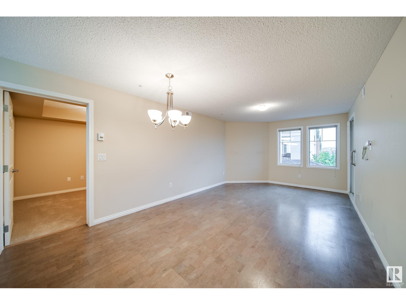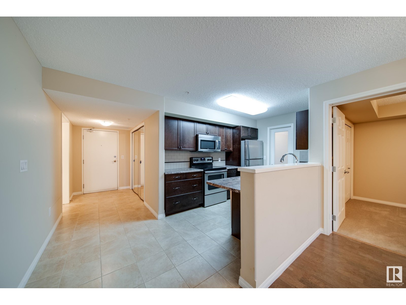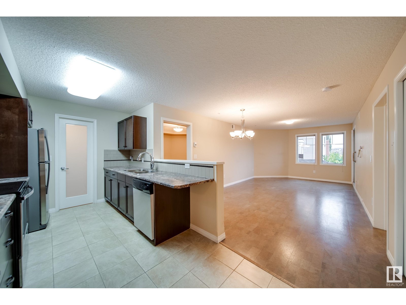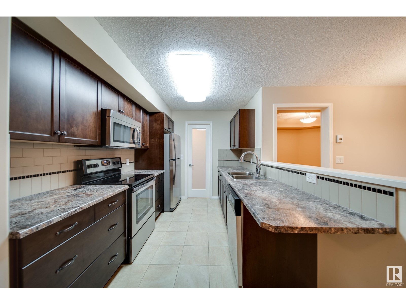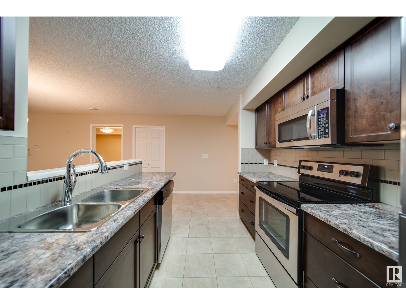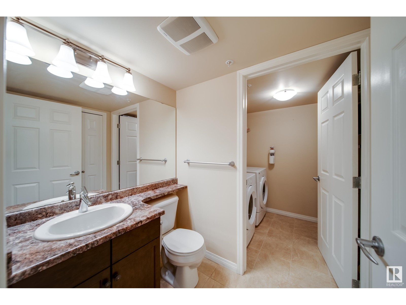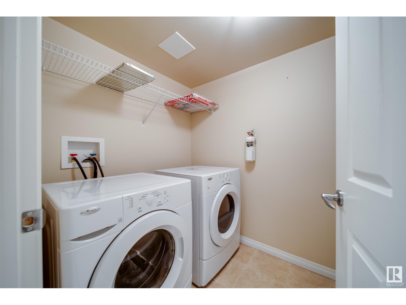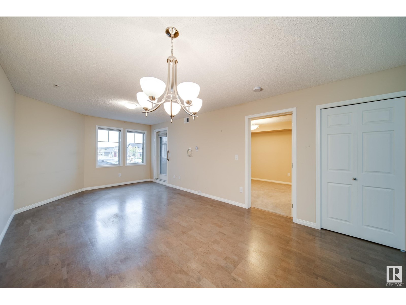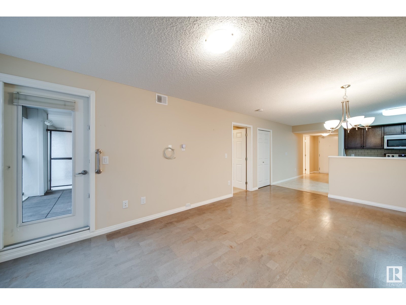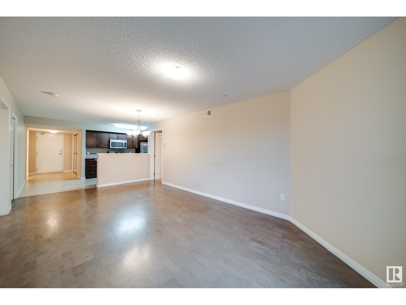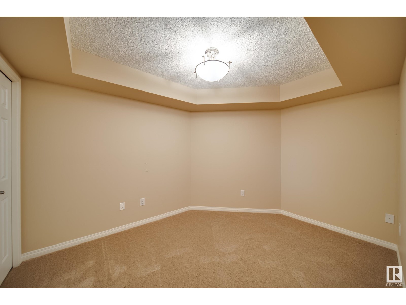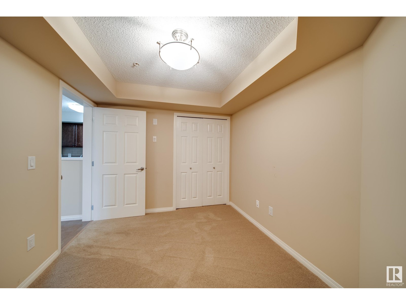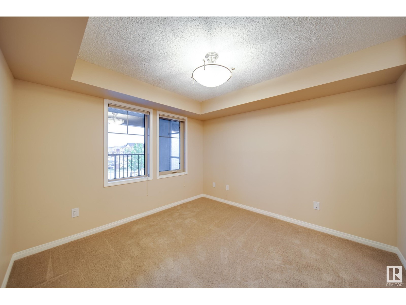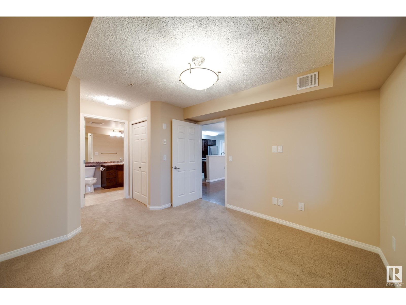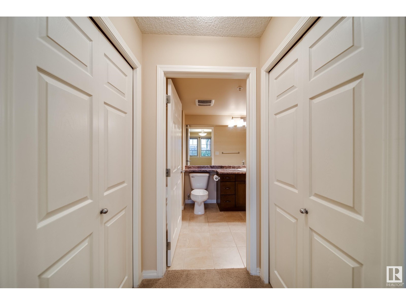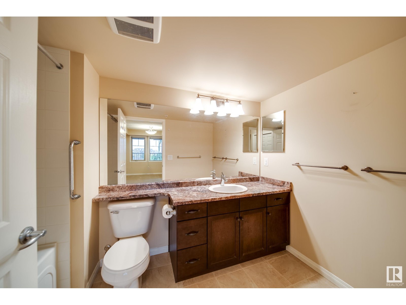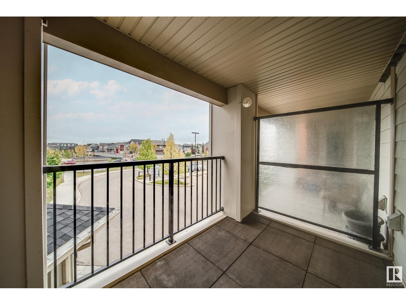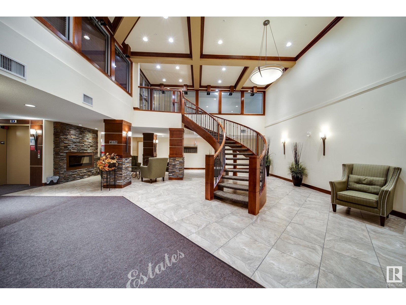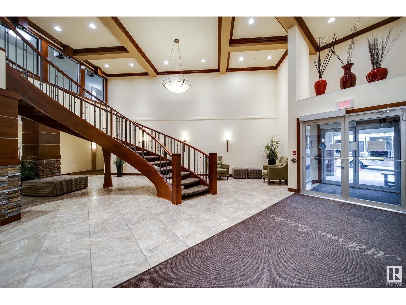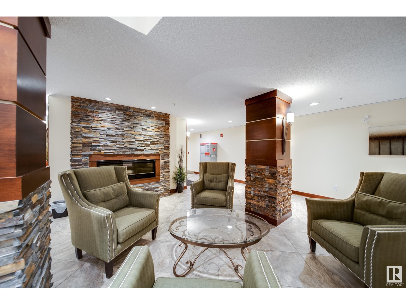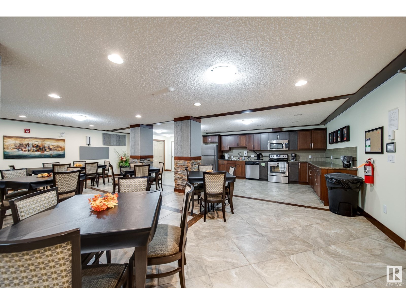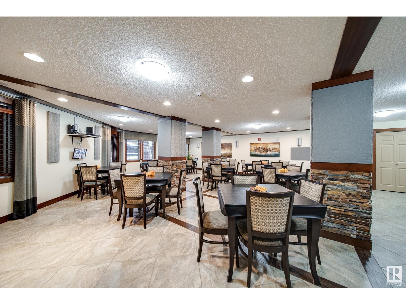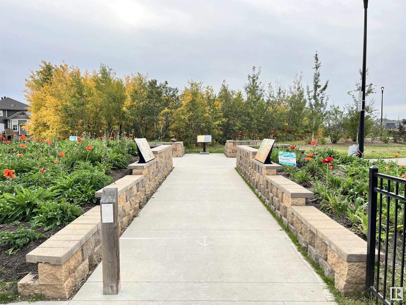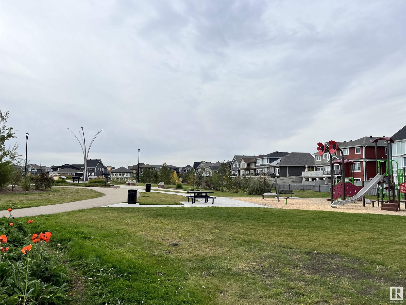#202 4450 Mccrae Av Nw Edmonton, Alberta T5E 6S4
$219,800Maintenance, Exterior Maintenance, Heat, Insurance, Common Area Maintenance, Landscaping, Other, See Remarks, Water
$514.27 Monthly
Maintenance, Exterior Maintenance, Heat, Insurance, Common Area Maintenance, Landscaping, Other, See Remarks, Water
$514.27 MonthlyLOCATED IN THE HEART OF GRIESBACH, THIS 1 BED PLUS DEN CONDO FEATURES 55+ LIVING AT ITS BEST WITH GREAT VALUE! Secure, bright, clean best describes this building & of course it also comes with one titled heated underground stall with storage cage. This 937 sqft unit plus 71 sqft balcony is sure to please - gently lived in with a Southern exposure from the front. You will enjoy the well laid out floor plan that includes in suite laundry, 2 baths & open concept living. The kitchen is hardly used, has s.s. appliances, plenty of cupboard & countertop space & a large pantry. Just off the kitchen there is a space for your dining nook that opens up to the spacious living room. The den is perfect for a home office, hobby room or maybe even a Murphy bed. The primary has views looking South, walk through closet and 4pce en suite. Central AC to keep you cool too. The building offers a social room, gym, guest suite and is surrounded by parks, trails and shopping! No pets, no smoking building. (id:49444)
Property Details
| MLS® Number | E4369481 |
| Property Type | Single Family |
| Neigbourhood | Griesbach |
| Amenities Near By | Playground, Public Transit, Schools, Shopping |
| Community Features | Public Swimming Pool |
| Features | Closet Organizers |
| Parking Space Total | 1 |
Building
| Bathroom Total | 2 |
| Bedrooms Total | 2 |
| Amenities | Vinyl Windows |
| Appliances | Dishwasher, Dryer, Microwave Range Hood Combo, Refrigerator, Stove, Washer, Window Coverings |
| Basement Type | None |
| Constructed Date | 2011 |
| Cooling Type | Central Air Conditioning |
| Half Bath Total | 1 |
| Heating Type | Forced Air |
| Size Interior | 87.1 M2 |
| Type | Apartment |
Parking
| Stall |
Land
| Acreage | No |
| Land Amenities | Playground, Public Transit, Schools, Shopping |
Rooms
| Level | Type | Length | Width | Dimensions |
|---|---|---|---|---|
| Main Level | Living Room | 3.49 m | 4.45 m | 3.49 m x 4.45 m |
| Main Level | Dining Room | 3.49 m | 2.42 m | 3.49 m x 2.42 m |
| Main Level | Kitchen | 3.33 m | 2.45 m | 3.33 m x 2.45 m |
| Main Level | Den | Measurements not available | ||
| Main Level | Primary Bedroom | 3.24 m | 3.31 m | 3.24 m x 3.31 m |
| Main Level | Bedroom 2 | 2.76 m | 3.66 m | 2.76 m x 3.66 m |
| Main Level | Laundry Room | 1.68 m | 2.52 m | 1.68 m x 2.52 m |
https://www.realtor.ca/real-estate/26403710/202-4450-mccrae-av-nw-edmonton-griesbach
Contact Us
Contact us for more information
Adam T. Dirksen
Associate
(780) 988-4067
www.adamdirksen.com/
twitter.com/sellingedmonton?lang=en
www.facebook.com/AdamDirksenandAssociates/
130-14101 West Block Dr Nw
Edmonton, Alberta T5N 1L5
(780) 705-8785
www.rimrockrealestate.ca/

