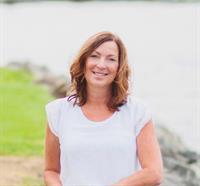3695 Estevan Dr Port Alberni, British Columbia V9Y 5H1
$746,900
Location, location, location! This 5 bdrm 3 bath home is located in a beautiful neighbourhood and situated on a large .24 acre overlooking the town. Backyard is surrounded by trees giving you so much privacy. This home has been meticulouly maintained and is clean and solid. Located on a quiet street in a family orientated area. Walking distance to hospital, shopping and College. Large and spacious living room with gas fireplace. Bright kitchen with 1 yr old gas stove, hoodfan, dishwasher and eating nook. Sliding doors off of the kitchen leads to the 16 x 16 backyard deck. Sunny backyard is private and large. 3 bedrooms on the main. Primary bedroom has a small ensuite and a walkin closet. Downstairs you will find a nice family TV room and 2 more bdrms. In addition there is a large games room and new large laundry room as well. Built in central vac. Fenced. Carport. Close to ammenities. Basement easily suitable. Dont miss out on this great opportunity to own this well maintained home. (id:49444)
Property Details
| MLS® Number | 938787 |
| Property Type | Single Family |
| Neigbourhood | Port Alberni |
| Features | Central Location, Level Lot, Other, Marine Oriented |
| Parking Space Total | 4 |
| View Type | City View, Mountain View |
Building
| Bathroom Total | 3 |
| Bedrooms Total | 5 |
| Constructed Date | 1968 |
| Cooling Type | Window Air Conditioner |
| Fireplace Present | Yes |
| Fireplace Total | 1 |
| Heating Fuel | Natural Gas |
| Heating Type | Forced Air |
| Size Interior | 2,668 Ft2 |
| Total Finished Area | 2668 Sqft |
| Type | House |
Land
| Access Type | Road Access |
| Acreage | No |
| Size Irregular | 10454 |
| Size Total | 10454 Sqft |
| Size Total Text | 10454 Sqft |
| Zoning Description | R1 |
| Zoning Type | Residential |
Rooms
| Level | Type | Length | Width | Dimensions |
|---|---|---|---|---|
| Lower Level | Bathroom | 3-Piece | ||
| Lower Level | Storage | 9'7 x 6'4 | ||
| Lower Level | Bedroom | 8'11 x 10'5 | ||
| Lower Level | Bedroom | 9 ft | 9 ft x Measurements not available | |
| Lower Level | Laundry Room | 6'5 x 16'4 | ||
| Lower Level | Recreation Room | 18'4 x 12'7 | ||
| Lower Level | Family Room | 14'6 x 16'9 | ||
| Main Level | Bedroom | 8'8 x 11'8 | ||
| Main Level | Bedroom | 12'1 x 11'8 | ||
| Main Level | Ensuite | 2-Piece | ||
| Main Level | Primary Bedroom | 11'11 x 11'4 | ||
| Main Level | Bathroom | 4-Piece | ||
| Main Level | Dining Nook | 8'5 x 11'4 | ||
| Main Level | Kitchen | 9'6 x 11'4 | ||
| Main Level | Dining Room | 9'3 x 11'8 | ||
| Main Level | Living Room | 18'6 x 15'5 |
https://www.realtor.ca/real-estate/25891399/3695-estevan-dr-port-alberni-port-alberni
Contact Us
Contact us for more information

Catherine Braiden
Personal Real Estate Corporation
www.cathybraiden.com
4201 Johnston Rd.
Port Alberni, British Columbia V9Y 5M8
(250) 723-5666
(800) 372-3931
(250) 723-1151
www.midislandrealty.com








































