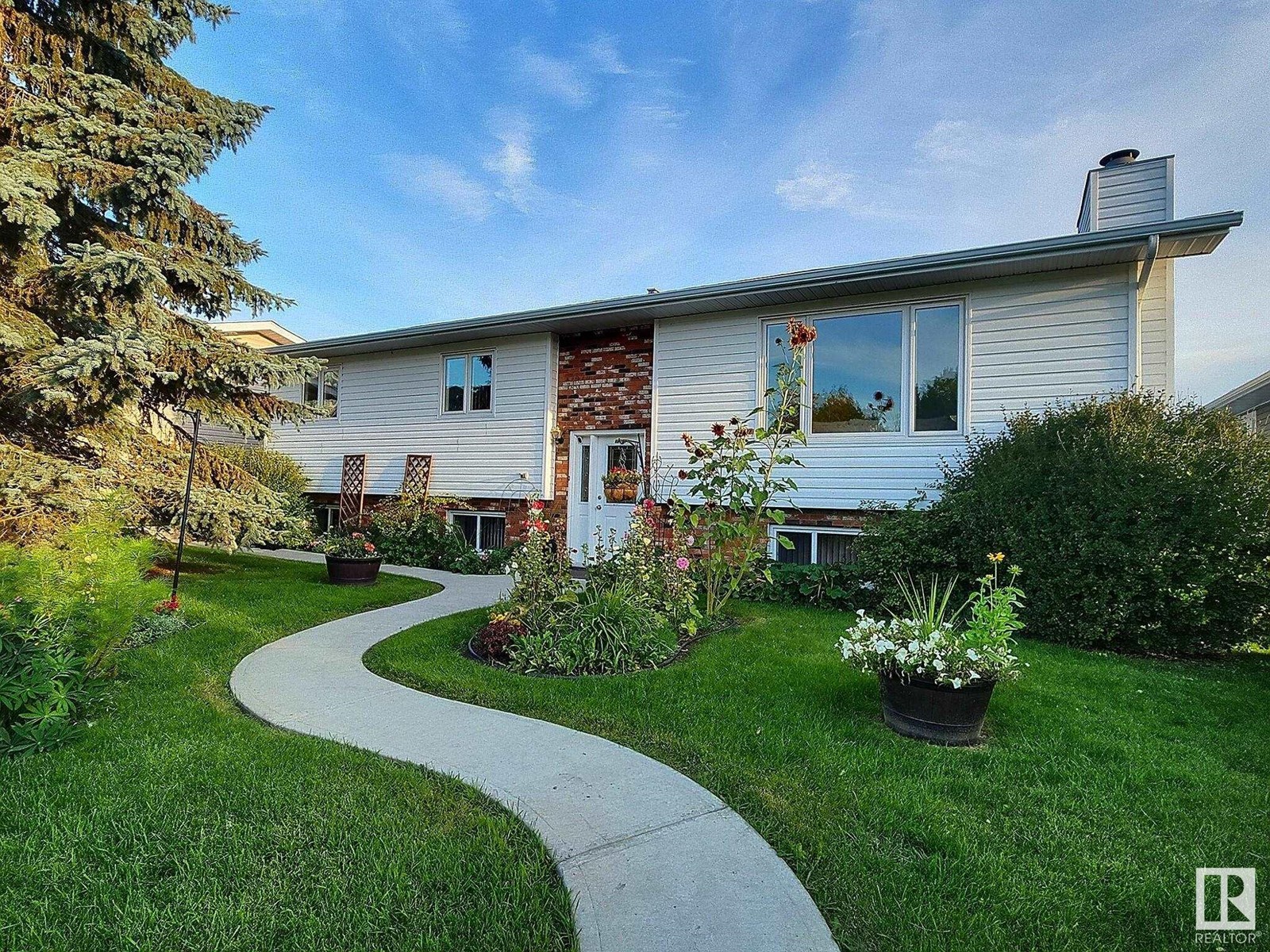4606a Lakeshore Dr St. Paul Town, Alberta T0A 3A3
$344,000
Spacious Lakeshore Living! This six-bedroom, three-bathroom home has nearly 1300 square feet of main-floor living space Close to a splash park, playground, and walking trail, with views of Lagasse Park. The main floor of the home has three bedrooms and two bathrooms. One of which is a three-piece ensuite to the master. The horseshoe kitchen allows for uninterrupted movement while making meals. The south wall of the kitchen has a pantry, refrigerator, and a built-in desk. The dining room is large enough for a big table if needed. A garden door off the dining room leads to the back deck and is open to the living room, which has a brick-faced wood-burning fireplace. Downstairs are three more bedrooms, a large family room with a free-standing wood-burning fireplace, a three-piece bathroom, a den, and a storage room. Outside, the front yard is full of great flower beds for those with a green thumb. The fenced backyard has a nice little yard and a triple-car garage with an attached greenhouse. A must see! (id:49444)
Property Details
| MLS® Number | E4358459 |
| Property Type | Single Family |
| Neigbourhood | St. Paul Town |
| Amenities Near By | Playground, Schools, Shopping |
| Features | Lane, No Smoking Home |
| Structure | Deck |
| View Type | Lake View |
Building
| Bathroom Total | 3 |
| Bedrooms Total | 6 |
| Amenities | Vinyl Windows |
| Appliances | Dishwasher, Dryer, Fan, Garage Door Opener Remote(s), Garage Door Opener, Hood Fan, Refrigerator, Stove, Central Vacuum, Washer |
| Architectural Style | Bi-level |
| Basement Development | Finished |
| Basement Type | Full (finished) |
| Constructed Date | 1978 |
| Construction Style Attachment | Detached |
| Fireplace Fuel | Wood |
| Fireplace Present | Yes |
| Fireplace Type | Woodstove |
| Heating Type | Forced Air |
| Size Interior | 119.57 M2 |
| Type | House |
Parking
| Heated Garage | |
| Rear | |
| Detached Garage |
Land
| Acreage | No |
| Fence Type | Fence |
| Land Amenities | Playground, Schools, Shopping |
| Size Irregular | 845.6 |
| Size Total | 845.6 M2 |
| Size Total Text | 845.6 M2 |
Rooms
| Level | Type | Length | Width | Dimensions |
|---|---|---|---|---|
| Basement | Family Room | 4.91 m | 4.93 m | 4.91 m x 4.93 m |
| Basement | Den | 2.4 m | 3.19 m | 2.4 m x 3.19 m |
| Basement | Bedroom 4 | 2.98 m | 4.39 m | 2.98 m x 4.39 m |
| Basement | Bedroom 5 | 2.88 m | 3.43 m | 2.88 m x 3.43 m |
| Basement | Bedroom 6 | 3.09 m | 3.42 m | 3.09 m x 3.42 m |
| Basement | Storage | 2.09 m | 2.45 m | 2.09 m x 2.45 m |
| Main Level | Living Room | 4.05 m | 5.16 m | 4.05 m x 5.16 m |
| Main Level | Dining Room | 3.02 m | 4.04 m | 3.02 m x 4.04 m |
| Main Level | Kitchen | 3.04 m | 4.03 m | 3.04 m x 4.03 m |
| Main Level | Primary Bedroom | 3.64 m | 4.04 m | 3.64 m x 4.04 m |
| Main Level | Bedroom 2 | 2.97 m | 3.09 m | 2.97 m x 3.09 m |
| Main Level | Bedroom 3 | 2.97 m | 3.03 m | 2.97 m x 3.03 m |
https://www.realtor.ca/real-estate/26060174/4606a-lakeshore-dr-st-paul-town-st-paul-town
Contact Us
Contact us for more information

Justin A. Anderson
Associate
(780) 724-2632
www.century21.ca/justin.anderson
twitter.com/janders77
www.facebook.com/propertyplusjustin
www.linkedin.com/feed/?trk=homepage-basic_signin-form_submit
P.o. Box 369
Elk Point, Alberta T0A 1A0
(780) 724-2626
(780) 724-2632
propertyplusrealty.ca/






























