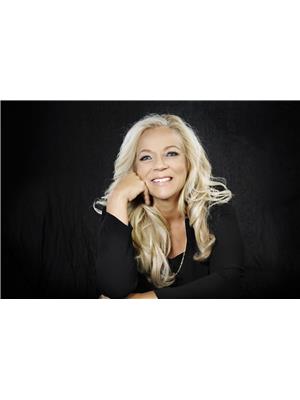97 Gleneagles Terrace Cochrane, Alberta T4C 1W5
$859,000
Nestled on the prestigious side of Gleneagles, this remarkable residence is a haven of opulence. Offering unparalleled vistas of the golf course at your doorstep and the majestic mountains as your backdrop, it's a lavish retreat for those who seek the ultimate in both relaxation and leisure. This two storey walk out exudes extravagance, featuring expansive entertainment spaces, an upper-level primary bedroom with ensuite, walk in closet, two additional guest bedrooms. A contemporary kitchen, bathed in natural light, beckons with its roaring three-sided fireplace with window walls of glass.Step outside onto the upper balcony to indulge in sweeping views or descend to the lower walkout terrace, an oasis for year-round outdoor relaxation. The surrounding golf course, a golfer's dream, invites you to embrace the sport amidst the serenity of the mountains. Every detail, from the covered BBQ entertainment centre to lush gardens, trees situated on a child-safe backyard, exemplifies luxury living with outdoor entertainment in mind. This residence doesn't just promise a home; it promises a lifestyle. With golf at your doorstep, mountain views at your beck and call, and the finest in traditional finishing, this property defines the epitome of recreational living. This walkout lower level, property boasts a guest bedroom, bath, recreation room, a fully equipped sports bar, out to a sun-drenched patio with BBQ centre and green space beyond! This isn't just a home it's a lifestyle dedicated to leisure and fun. (id:49444)
Open House
This property has open houses!
2:00 pm
Ends at:4:00 pm
Property Details
| MLS® Number | A2078545 |
| Property Type | Single Family |
| Community Name | GlenEagles |
| Amenities Near By | Golf Course, Park, Playground |
| Community Features | Golf Course Development |
| Features | See Remarks, No Neighbours Behind, No Smoking Home, Level |
| Parking Space Total | 4 |
| Plan | 9913127 |
| Structure | Deck |
Building
| Bathroom Total | 4 |
| Bedrooms Above Ground | 3 |
| Bedrooms Below Ground | 1 |
| Bedrooms Total | 4 |
| Appliances | Refrigerator, Dishwasher, Stove, Microwave, Garage Door Opener, Washer & Dryer |
| Constructed Date | 2001 |
| Construction Style Attachment | Detached |
| Cooling Type | Central Air Conditioning |
| Exterior Finish | Stone |
| Fireplace Present | Yes |
| Fireplace Total | 2 |
| Flooring Type | Ceramic Tile, Hardwood |
| Foundation Type | Poured Concrete |
| Half Bath Total | 1 |
| Heating Fuel | Natural Gas |
| Heating Type | Other, Forced Air |
| Stories Total | 2 |
| Size Interior | 2,127 Ft2 |
| Total Finished Area | 2127.12 Sqft |
| Type | House |
Parking
| Attached Garage | 2 |
Land
| Acreage | No |
| Fence Type | Fence |
| Land Amenities | Golf Course, Park, Playground |
| Landscape Features | Landscaped |
| Size Depth | 39.98 M |
| Size Frontage | 13.77 M |
| Size Irregular | 576.60 |
| Size Total | 576.6 M2|4,051 - 7,250 Sqft |
| Size Total Text | 576.6 M2|4,051 - 7,250 Sqft |
| Zoning Description | R-ld |
Rooms
| Level | Type | Length | Width | Dimensions |
|---|---|---|---|---|
| Lower Level | Family Room | 15.42 Ft x 14.67 Ft | ||
| Lower Level | Recreational, Games Room | 17.42 Ft x 14.50 Ft | ||
| Lower Level | Furnace | 11.83 Ft x 8.25 Ft | ||
| Lower Level | Other | 29.67 Ft x 21.42 Ft | ||
| Lower Level | Bedroom | 11.08 Ft x 9.25 Ft | ||
| Lower Level | 4pc Bathroom | 7.92 Ft x 4.92 Ft | ||
| Main Level | Kitchen | 12.92 Ft x 11.50 Ft | ||
| Main Level | Dining Room | 12.92 Ft x 7.92 Ft | ||
| Main Level | Living Room | 14.42 Ft x 13.33 Ft | ||
| Main Level | Study | 13.92 Ft x 9.92 Ft | ||
| Main Level | Laundry Room | 10.67 Ft x 6.42 Ft | ||
| Main Level | Other | 28.92 Ft x 15.67 Ft | ||
| Main Level | Other | 12.92 Ft x 11.92 Ft | ||
| Main Level | 2pc Bathroom | 4.92 Ft x 4.75 Ft | ||
| Upper Level | Primary Bedroom | 16.92 Ft x 11.75 Ft | ||
| Upper Level | Bedroom | 13.92 Ft x 12.92 Ft | ||
| Upper Level | Bedroom | 14.75 Ft x 13.17 Ft | ||
| Upper Level | 4pc Bathroom | 12.75 Ft x 6.17 Ft | ||
| Upper Level | 5pc Bathroom | 11.58 Ft x 9.92 Ft |
https://www.realtor.ca/real-estate/26215253/97-gleneagles-terrace-cochrane-gleneagles
Contact Us
Contact us for more information

Mary Ann Turrie
Associate
(403) 648-2765
www.maryannturrie.ca
www.facebook.com/maryannturrierealestate
www.linkedin.com/in/mary-ann-turrie-broker
280 23 Sunpark Drive Se
Calgary, Alberta T2X 3V1
(403) 262-7653
(403) 648-2765


















































