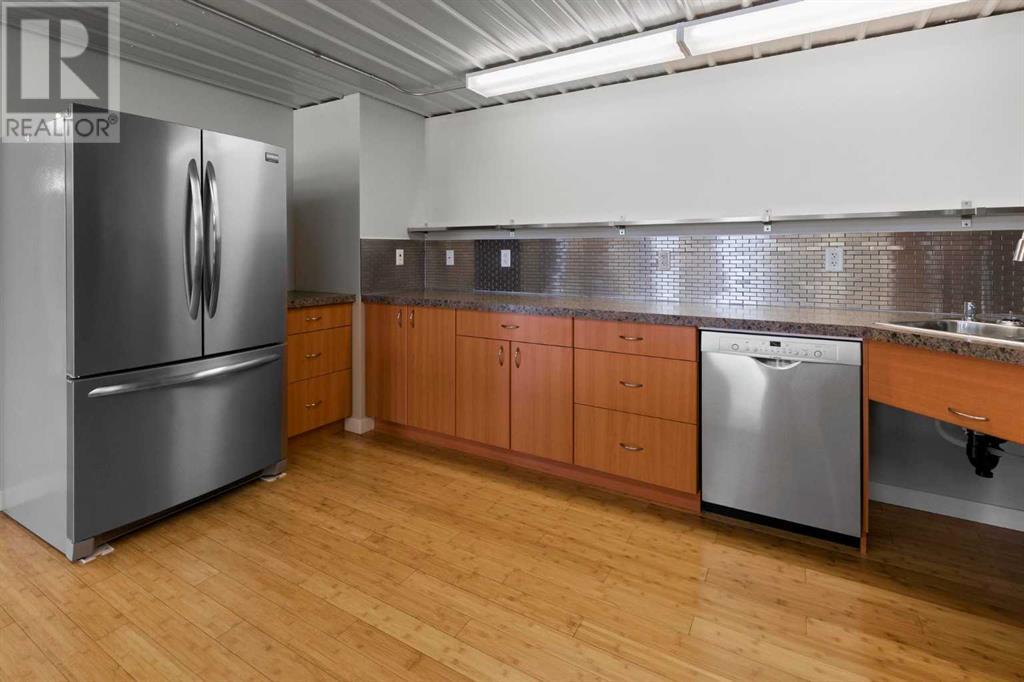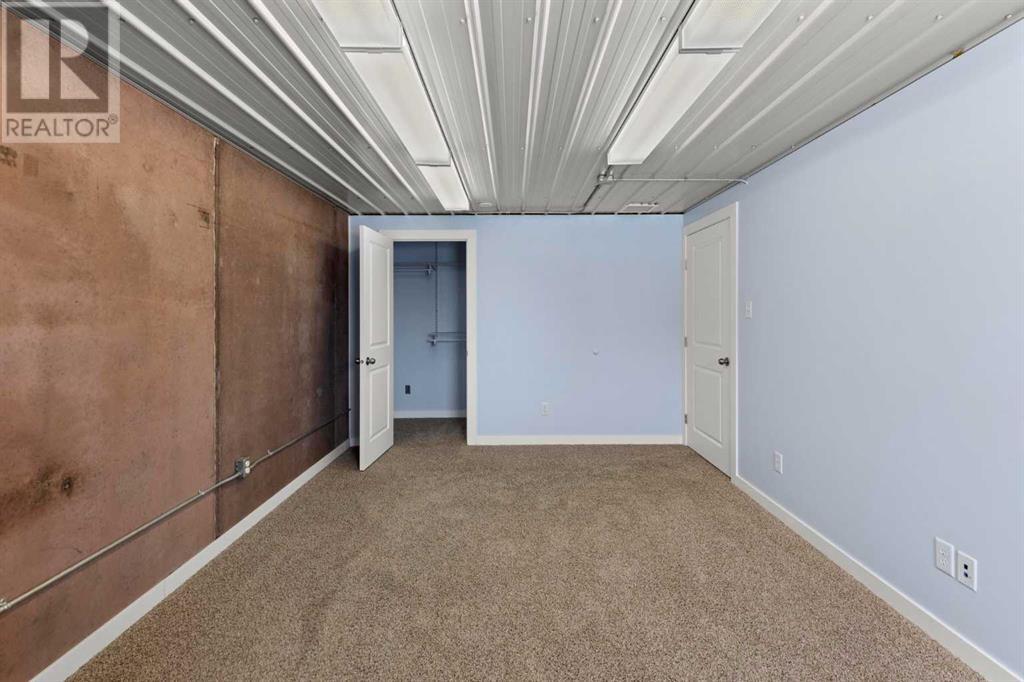312 Main Street New Norway, Alberta T0B 3L0
$499,000
This 2007 built property is a unique & stunning RESIDENTIAL HOME with 2 separate LEGAL SUITES. A home like this offers the perfect opportunity for someone who'd appreciate the rental income and the potential to work from home or run a business in the 42 x 40 heated attached garage/shop. The options are endless for how you could utilize the garage space! With 17 ft ceilings, 2 floor sumps, & a 12x14 overhead door that enables access for all kinds of vehicles/projects. Equipped with a high velocity fan heating system & a storage area/office at the back.. The hot water tanks are located in the garage utility room where you'll also find the intricate 200 amp 3 phase panel electrical system that keeps the entire home running cleaner & more efficiently. The 2nd floor residence has a seperate side door entrance and up the stairs you'll find beautiful hardwood floors throughout an industrial modern, open concept suite with huge bright windows, an on-trend kitchen with plenty of cabinets & open upper shelving, gorgeous backsplash, countertop stove & double oven. This kitchen has an impressive amount of prep space for the host who loves to bake, cook and entertain. Theres a beautiful primary bedroom off the living room, as well as a guest room, office, storage room and 4 pc bathroom/laundry room with marble tile & 7ft of countertop perfect for folding laundry. The exterior of the home features a cheery front door with stunning lighting & flower boxes that welcome you into the 2 bed, 1 bath open concept living space with full kitchen, dining, living room and laundry/storage room. It has an industrial feel and yet is warm, spacious and looks across to a community playground. The main floor also has the added comfort of air conditioning. Have a green thumb? The fully fenced side yard has beautiful custom made planter boxes for all your gardening! A handy gate allows access for potential RV/boat parking. The 12x12 shed with roll up door is fantastic for storage of gardening/ lawn tools. This property is a rare find and worth a look-you will be blown away by this one! Located in the thriving community of New Norway which is home to a fantastic school and many amenities, a great place to raise a family, live and work! Seller had the property inspected in 2023 by a licensed home inspector. (id:49444)
Property Details
| MLS® Number | A2089104 |
| Property Type | Single Family |
| Community Name | New Norway |
| Amenities Near By | Golf Course, Playground |
| Community Features | Golf Course Development |
| Features | Back Lane |
| Parking Space Total | 4 |
| Plan | 2854z |
| Structure | Shed, None |
Building
| Bathroom Total | 2 |
| Bedrooms Above Ground | 4 |
| Bedrooms Total | 4 |
| Appliances | Washer, Refrigerator, Dishwasher, Stove, Dryer, Window Coverings, Garage Door Opener |
| Basement Type | None |
| Constructed Date | 2007 |
| Construction Material | Poured Concrete |
| Construction Style Attachment | Detached |
| Cooling Type | Central Air Conditioning, Wall Unit |
| Exterior Finish | Concrete |
| Flooring Type | Hardwood, Tile, Wood |
| Foundation Type | Poured Concrete |
| Heating Fuel | Natural Gas |
| Heating Type | Forced Air, Radiant Heat |
| Stories Total | 2 |
| Size Interior | 3,574 Ft2 |
| Total Finished Area | 3574 Sqft |
| Type | House |
Parking
| Garage | |
| Attached Garage |
Land
| Acreage | No |
| Fence Type | Fence |
| Land Amenities | Golf Course, Playground |
| Landscape Features | Landscaped |
| Size Depth | 36.57 M |
| Size Frontage | 22.86 M |
| Size Irregular | 9000.00 |
| Size Total | 9000 Sqft|7,251 - 10,889 Sqft |
| Size Total Text | 9000 Sqft|7,251 - 10,889 Sqft |
| Zoning Description | 110 Residential |
Rooms
| Level | Type | Length | Width | Dimensions |
|---|---|---|---|---|
| Second Level | Kitchen | 14.83 Ft x 13.42 Ft | ||
| Second Level | Bedroom | 13.33 Ft x 13.33 Ft | ||
| Second Level | 4pc Bathroom | .00 Ft x .00 Ft | ||
| Second Level | Other | 14.25 Ft x 10.83 Ft | ||
| Second Level | Living Room/dining Room | 28.75 Ft x 45.58 Ft | ||
| Second Level | Bedroom | 17.00 Ft x 10.75 Ft | ||
| Second Level | Office | 12.83 Ft x 17.33 Ft | ||
| Second Level | Storage | 15.50 Ft x 8.75 Ft | ||
| Main Level | Living Room | 16.00 Ft x 16.67 Ft | ||
| Main Level | Bedroom | 13.75 Ft x 11.00 Ft | ||
| Main Level | Laundry Room | 15.00 Ft x 18.25 Ft | ||
| Main Level | Other | 23.75 Ft x 12.00 Ft | ||
| Main Level | Bedroom | 15.67 Ft x 11.42 Ft | ||
| Main Level | Other | 17.08 Ft x 9.92 Ft | ||
| Main Level | 4pc Bathroom | .00 Ft x .00 Ft |
https://www.realtor.ca/real-estate/26213896/312-main-street-new-norway-new-norway
Contact Us
Contact us for more information

Marilou Yampolsky
Associate
www.facebook.com/marilouyampolskycamroserea
4802 - 49 Street
Camrose, Alberta T4V 1M9
(780) 672-7761
(780) 672-7764
www.coldwellbanker.ca






























