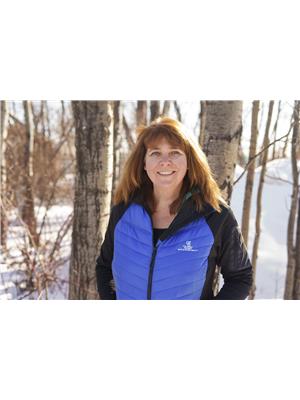4904 56 Street W Forestburg, Alberta T0B 1N0
$269,000
Your name is being called by a bungalow near the golf course! A beautiful open concept kitchen, dining, and family area in a three-bedroom, three-bath. For those frigid winter nights, there is a warm wood fireplace in the family room. Upstairs, there is a separate living area that might be used as an office. The third bedroom is in the basement, while two bedrooms are on the main floor. Another bedroom, a pool table, or a bar area may all be readily accommodated in the basement. There is also plenty of space for storage. A double detached heated garage, double gravel parking, and RV parking are all located outside. The charming Village of Forestburg has a lot to offer. (id:49444)
Property Details
| MLS® Number | A2089164 |
| Property Type | Single Family |
| Community Name | Forestburg |
| Amenities Near By | Golf Course, Park, Playground, Recreation Nearby |
| Community Features | Golf Course Development |
| Features | Back Lane, Level |
| Parking Space Total | 8 |
| Plan | 8220974 |
| Structure | Deck |
Building
| Bathroom Total | 3 |
| Bedrooms Above Ground | 2 |
| Bedrooms Below Ground | 1 |
| Bedrooms Total | 3 |
| Appliances | Refrigerator, Water Softener, Dishwasher, Stove, Window Coverings |
| Architectural Style | Bungalow |
| Basement Development | Finished |
| Basement Type | Full (finished) |
| Constructed Date | 1992 |
| Construction Material | Wood Frame |
| Construction Style Attachment | Detached |
| Cooling Type | None |
| Exterior Finish | Vinyl Siding |
| Fireplace Present | Yes |
| Fireplace Total | 1 |
| Flooring Type | Carpeted, Laminate, Linoleum, Tile |
| Foundation Type | Poured Concrete |
| Half Bath Total | 1 |
| Heating Type | Forced Air |
| Stories Total | 1 |
| Size Interior | 1,280 Ft2 |
| Total Finished Area | 1280 Sqft |
| Type | House |
Parking
| Concrete | |
| Detached Garage | 2 |
| Garage | |
| Gravel | |
| Heated Garage |
Land
| Acreage | No |
| Fence Type | Partially Fenced |
| Land Amenities | Golf Course, Park, Playground, Recreation Nearby |
| Landscape Features | Landscaped, Lawn |
| Size Depth | 42.67 M |
| Size Frontage | 17.98 M |
| Size Irregular | 8260.00 |
| Size Total | 8260 Sqft|7,251 - 10,889 Sqft |
| Size Total Text | 8260 Sqft|7,251 - 10,889 Sqft |
| Zoning Description | R |
Rooms
| Level | Type | Length | Width | Dimensions |
|---|---|---|---|---|
| Basement | 3pc Bathroom | .00 Ft x .00 Ft | ||
| Basement | Cold Room | 9.25 Ft x 3.92 Ft | ||
| Basement | Family Room | 24.00 Ft x 12.67 Ft | ||
| Basement | Storage | 9.25 Ft x 8.92 Ft | ||
| Basement | Recreational, Games Room | 22.67 Ft x 13.92 Ft | ||
| Basement | Bedroom | 12.83 Ft x 11.83 Ft | ||
| Main Level | Other | 16.25 Ft x 11.25 Ft | ||
| Main Level | Family Room | 14.83 Ft x 12.00 Ft | ||
| Main Level | Laundry Room | 10.83 Ft x 7.58 Ft | ||
| Main Level | Primary Bedroom | 11.92 Ft x 12.00 Ft | ||
| Main Level | Living Room | 14.92 Ft x 12.92 Ft | ||
| Main Level | 4pc Bathroom | .00 Ft x .00 Ft | ||
| Main Level | Bedroom | 9.92 Ft x 10.42 Ft | ||
| Main Level | 2pc Bathroom | .00 Ft x .00 Ft |
https://www.realtor.ca/real-estate/26213478/4904-56-street-w-forestburg-forestburg
Contact Us
Contact us for more information

Karen Cannady
Associate Broker
(855) 662-7930
4802 - 49 Street
Camrose, Alberta T4V 1M9
(780) 672-7761
(780) 672-7764
www.coldwellbanker.ca































