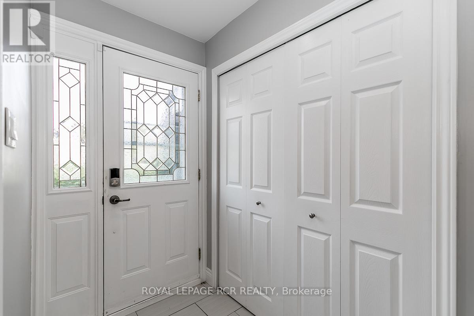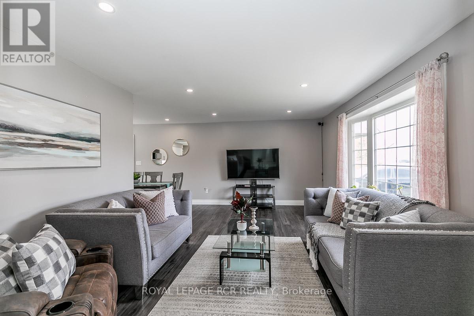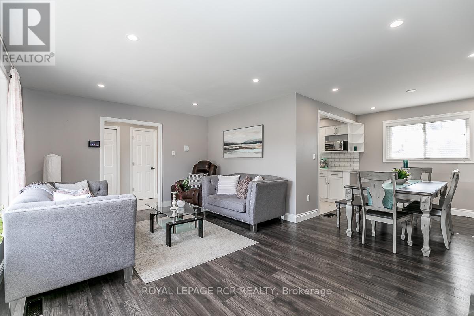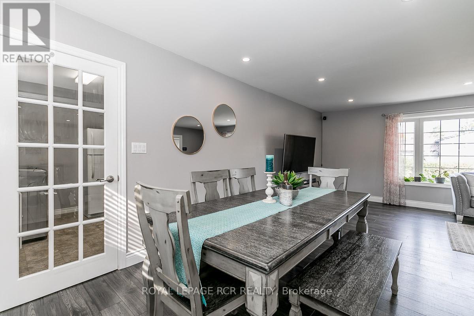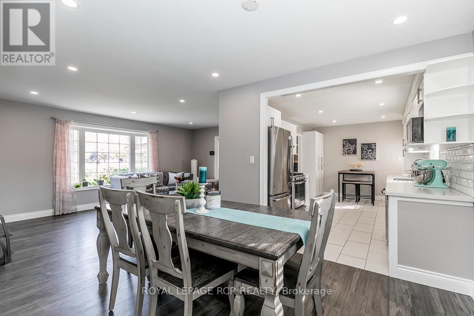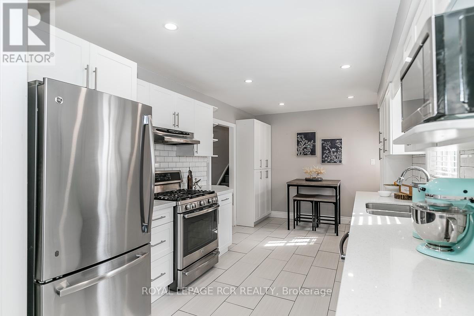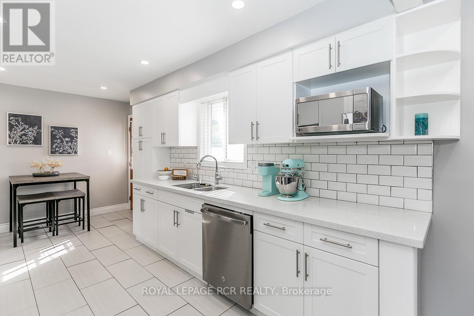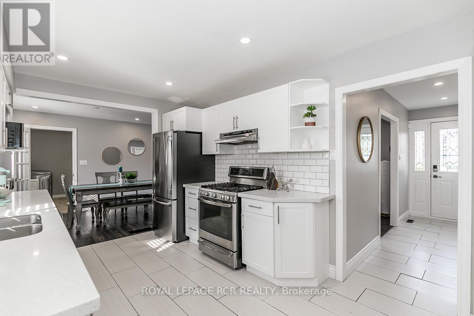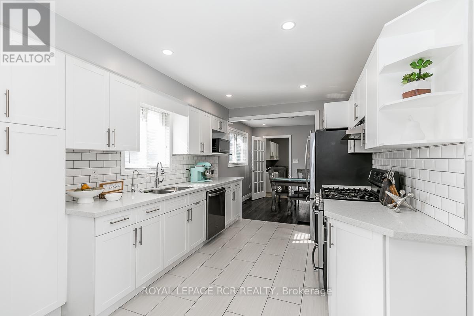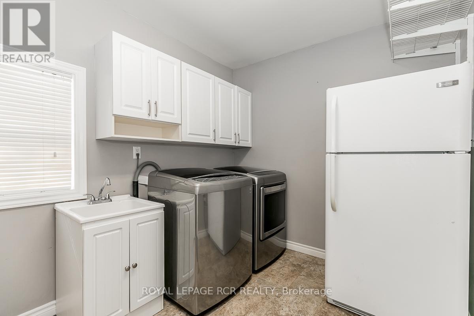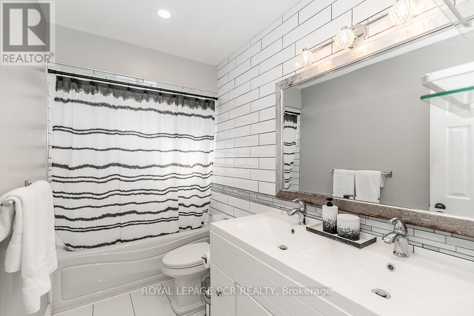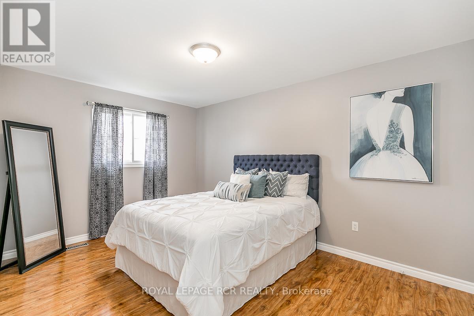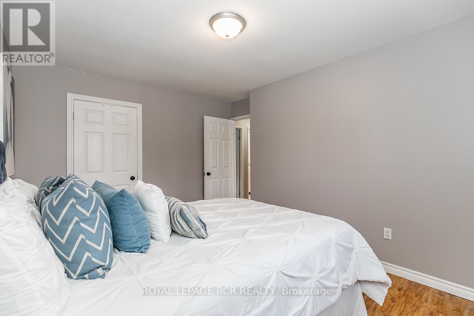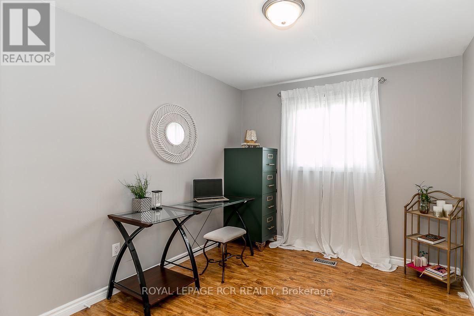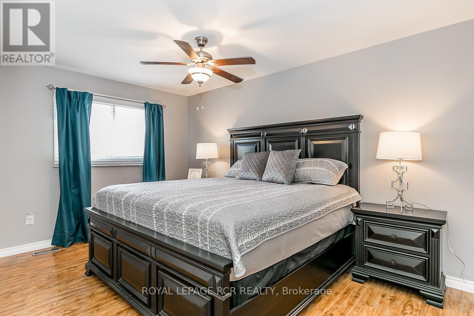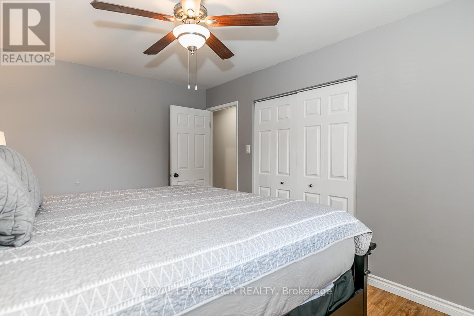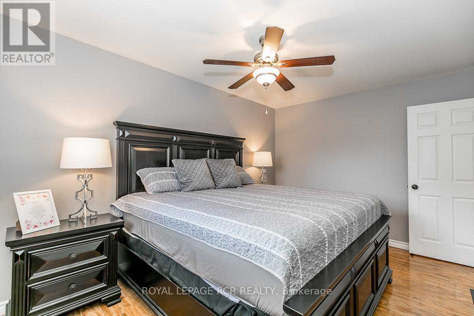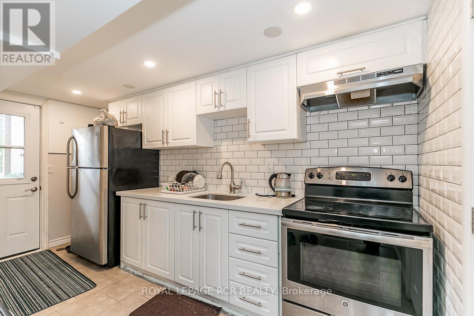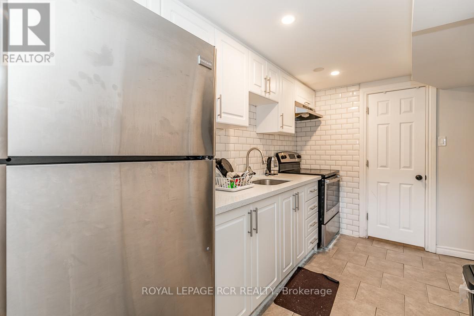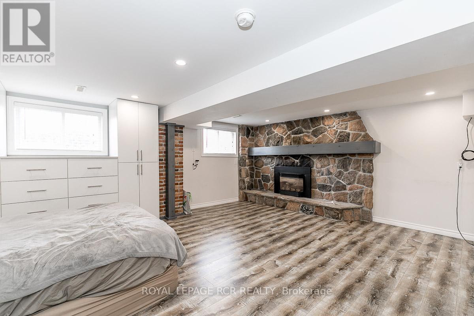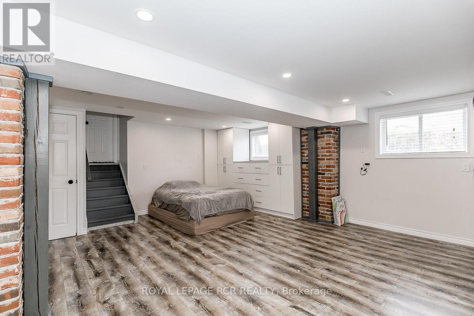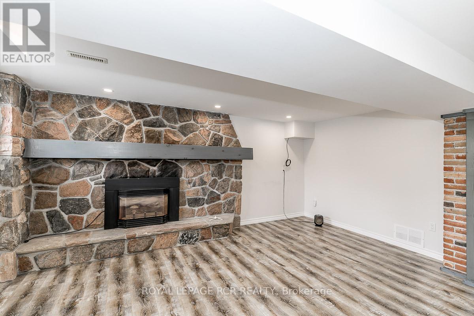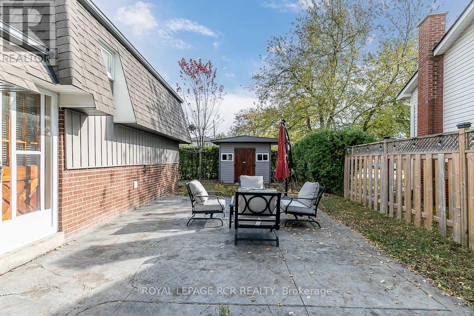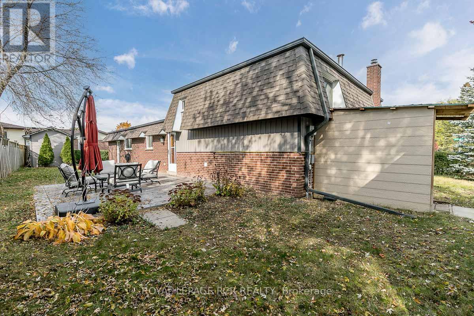103 Avonmore Cres Orangeville, Ontario L9W 3C2
$975,000
Perfectly Renovated 3 Bedroom 3 Level Side split Complete With In-law Suite With Separate Entrance and Kitchen. This Suite Is Currently Being Rented For $1,200 month. Tenant Is Willing To Stay Or Leave. The Main Level Features An Updated Eat In Kitchen With Quartz Counters, Lots Of Storage & Walk Out To The Patterned Concrete Patio And Fully Fenced Backyard. The Bright Living Room With Pot lights And Large Picture Window Overlooks The Dining Room. The Main Level Laundry/Mud Room Has A Walk Out To Garage. Upstairs You Will Find 3 Great Size Bedrooms & An Updated 5 Piece Bathroom.**** EXTRAS **** The Lower Level Has It's Own Entrance, Updated Kitchen, 3 Piece Bathroom & Stunning Living Area Complete With Gas Fireplace, Built In Shelving And Pot lights. The Lower Level Has An Even Lower Level Crawl Space For Lots Of Storage (id:49444)
Property Details
| MLS® Number | W7248098 |
| Property Type | Single Family |
| Community Name | Orangeville |
| Parking Space Total | 4 |
Building
| Bathroom Total | 2 |
| Bedrooms Above Ground | 3 |
| Bedrooms Total | 3 |
| Basement Development | Finished |
| Basement Features | Walk Out |
| Basement Type | N/a (finished) |
| Construction Style Attachment | Detached |
| Construction Style Split Level | Sidesplit |
| Cooling Type | Central Air Conditioning |
| Exterior Finish | Stone, Vinyl Siding |
| Fireplace Present | Yes |
| Heating Fuel | Natural Gas |
| Heating Type | Forced Air |
| Type | House |
Parking
| Attached Garage |
Land
| Acreage | No |
| Size Irregular | 90.2 X 51.97 Ft ; Irregular/corner Lot |
| Size Total Text | 90.2 X 51.97 Ft ; Irregular/corner Lot |
Rooms
| Level | Type | Length | Width | Dimensions |
|---|---|---|---|---|
| Lower Level | Family Room | 5.54 m | 4.87 m | 5.54 m x 4.87 m |
| Lower Level | Kitchen | 4.23 m | 2.67 m | 4.23 m x 2.67 m |
| Upper Level | Primary Bedroom | 3.04 m | 4.29 m | 3.04 m x 4.29 m |
| Upper Level | Bedroom 2 | 4.23 m | 3.04 m | 4.23 m x 3.04 m |
| Upper Level | Bedroom 3 | 3.27 m | 2.86 m | 3.27 m x 2.86 m |
| Ground Level | Kitchen | 5.06 m | 2.9 m | 5.06 m x 2.9 m |
| Ground Level | Living Room | 5.66 m | 3.83 m | 5.66 m x 3.83 m |
| Ground Level | Dining Room | 4 m | 2.73 m | 4 m x 2.73 m |
| Ground Level | Laundry Room | Measurements not available |
https://www.realtor.ca/real-estate/26213313/103-avonmore-cres-orangeville-orangeville
Contact Us
Contact us for more information
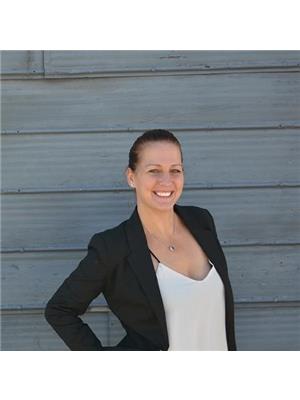
Jennifer Jewell
Salesperson
(416) 602-3195
www.jenjewell.ca/
www.facebook.com/real.estate.agents.realtors
twitter.com/jenjewelrealtor
www.linkedin.com/in/jennifer-jewell-81586710b
14-75 First Street
Orangeville, Ontario L9W 2E7
(519) 941-5151
(519) 941-5432



