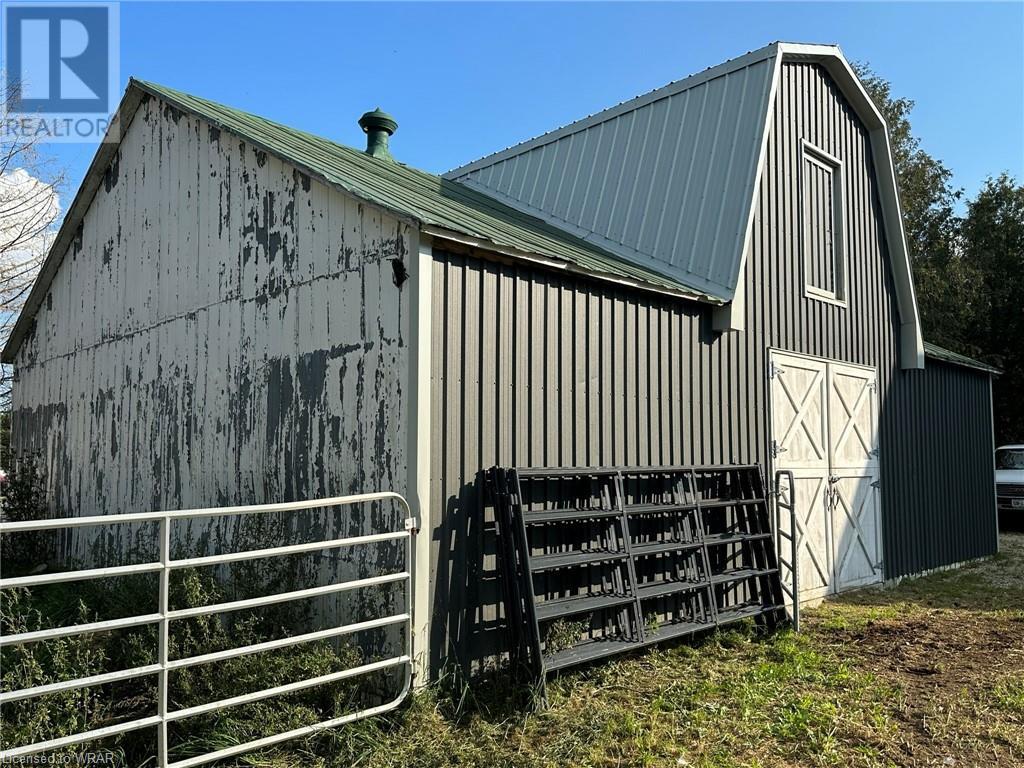6550 Line 89 Gowanstown, Ontario N0G 1Y0
$1,399,000
Almost 2 acres of rural paradise with a horse barn and workshop! This country lot has everything and more. The original farm house has been professionally redone with a large, beautiful addition. Enter into the open foyer and you will be immediately drawn to the warmth and charm. a short hallway leads to your large open concept living room, dining room and kitchen area. Custom woodwork including some original beams and the stone fireplace give that modern country charm and makes it feel like home. Tons of space in the beautiful kitchen make it a breeze for everyday life or entertaining the whole Family. The primary bedroom and ensuite completes the main floor. Upstairs you will find an open area that is perfect for a home office area or a place for the kids to do hang out. There are also three spacious bedrooms and another bathroom on the second floor. The basement consists of a large rec room area, exercise room and a sound proof room perfect for the music lover in the house. All of that is just the beginning. The property also has a 3 stall horse barn complete with tack room, tons of storage area as well as additional second floor storage. Did I mention the 41' x 27' 2 storey workshop! The eleven foot main floor ceiling offers endless opportunities. If this sounds like just the place you have been looking for, contact your agent today and book your own private viewing. (id:49444)
Property Details
| MLS® Number | 40478866 |
| Property Type | Single Family |
| Communication Type | High Speed Internet |
| Features | Crushed Stone Driveway, Country Residential |
| Parking Space Total | 11 |
| Structure | Porch, Barn |
Building
| Bathroom Total | 2 |
| Bedrooms Above Ground | 4 |
| Bedrooms Total | 4 |
| Appliances | Central Vacuum, Dishwasher, Dryer, Microwave, Refrigerator, Stove, Water Softener, Washer |
| Basement Development | Partially Finished |
| Basement Type | Full (partially Finished) |
| Construction Style Attachment | Detached |
| Cooling Type | Central Air Conditioning |
| Exterior Finish | Vinyl Siding |
| Fireplace Fuel | Propane |
| Fireplace Present | Yes |
| Fireplace Total | 1 |
| Fireplace Type | Other - See Remarks |
| Fixture | Ceiling Fans |
| Foundation Type | Insulated Concrete Forms |
| Heating Type | Forced Air |
| Stories Total | 2 |
| Size Interior | 2100 |
| Type | House |
| Utility Water | Drilled Well, Shared Well |
Parking
| Attached Garage |
Land
| Access Type | Road Access |
| Acreage | Yes |
| Sewer | Septic System |
| Size Frontage | 450 Ft |
| Size Irregular | 1.783 |
| Size Total | 1.783 Ac|1/2 - 1.99 Acres |
| Size Total Text | 1.783 Ac|1/2 - 1.99 Acres |
| Zoning Description | A Rr-8 |
Rooms
| Level | Type | Length | Width | Dimensions |
|---|---|---|---|---|
| Second Level | 3pc Bathroom | Measurements not available | ||
| Second Level | Bedroom | 11'9'' x 9'0'' | ||
| Second Level | Bedroom | 13'0'' x 11'9'' | ||
| Second Level | Bedroom | 13'0'' x 11'9'' | ||
| Second Level | Bonus Room | 23'0'' x 14'0'' | ||
| Basement | Media | 13'0'' x 12'0'' | ||
| Basement | Exercise Room | 18'0'' x 14'0'' | ||
| Basement | Recreation Room | 23'0'' x 21'0'' | ||
| Main Level | Laundry Room | 8'9'' x 7'10'' | ||
| Main Level | Mud Room | 12'4'' x 8'9'' | ||
| Main Level | Foyer | 11'2'' x 7'7'' | ||
| Main Level | Full Bathroom | 10'0'' x 6'4'' | ||
| Main Level | Primary Bedroom | 23'0'' x 21'6'' | ||
| Main Level | Living Room | 23'0'' x 21'0'' | ||
| Main Level | Dining Room | 13'6'' x 12'2'' | ||
| Main Level | Kitchen | 23'7'' x 11'9'' |
Utilities
| Telephone | Available |
https://www.realtor.ca/real-estate/26021980/6550-line-89-gowanstown
Contact Us
Contact us for more information

Jeremy Culling
Salesperson
(519) 418-4664
188 Wallace Ave. North
Listowel, Ontario N4W 1K7
(519) 418-4663
(519) 418-4664
www.facebook.com/KempstonWerth
twitter.com/KEMPSTON_WERTH







































