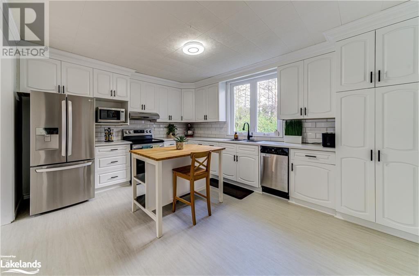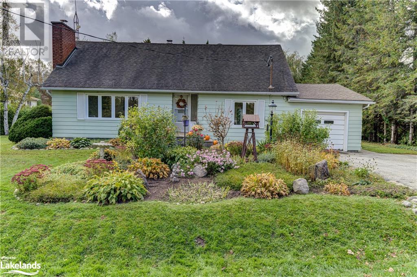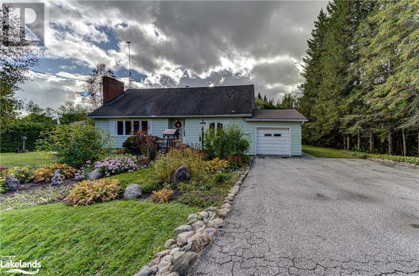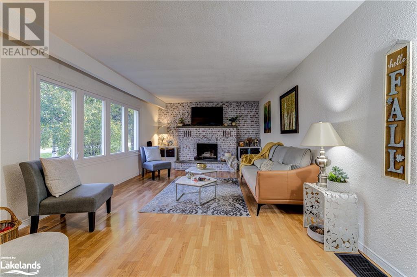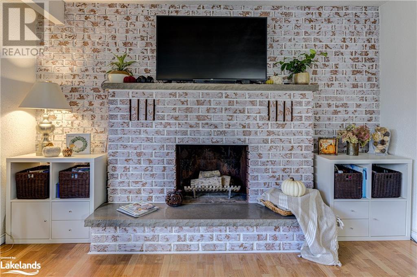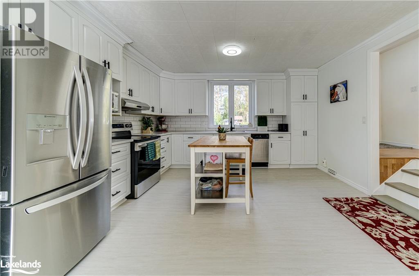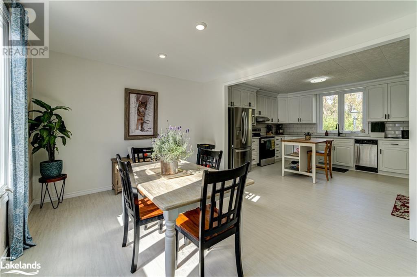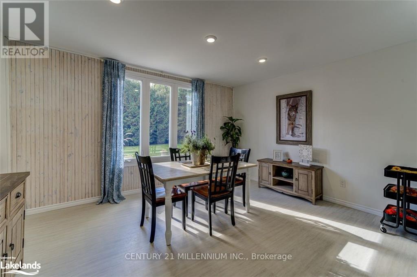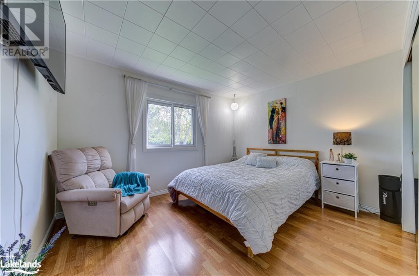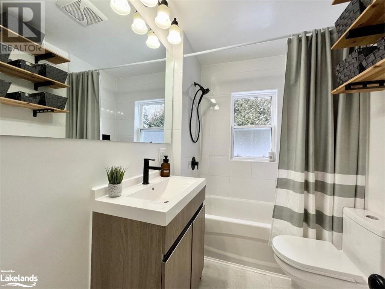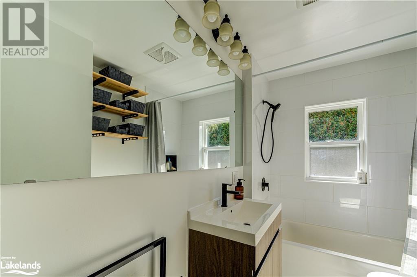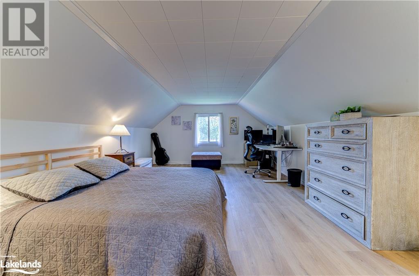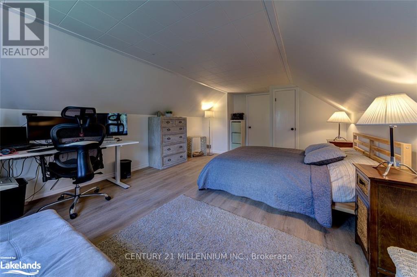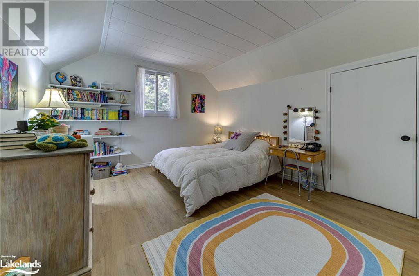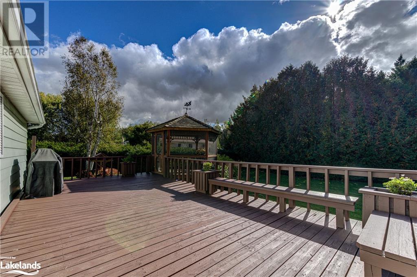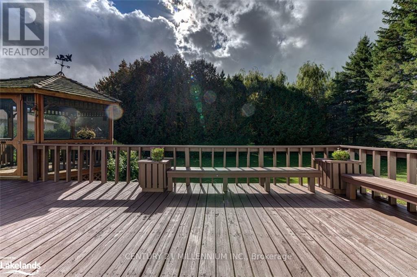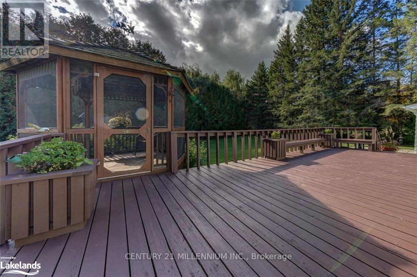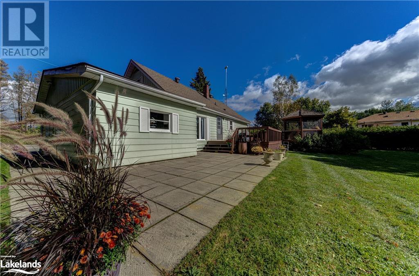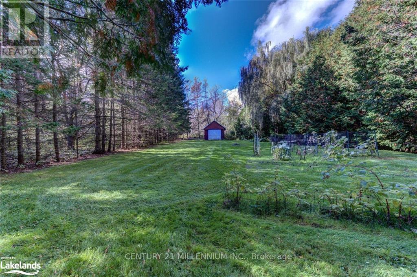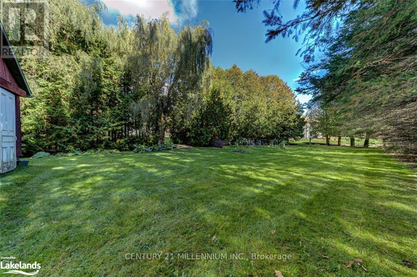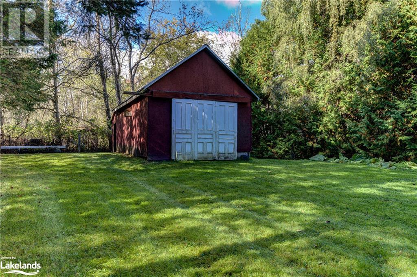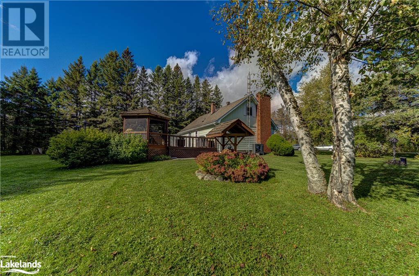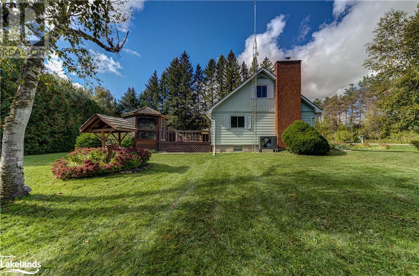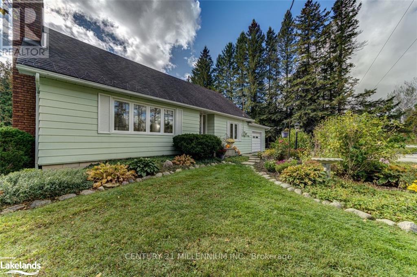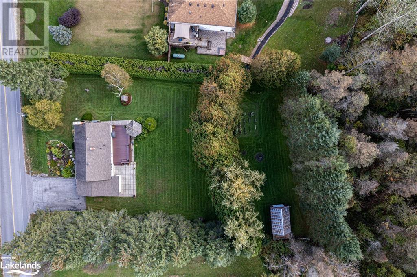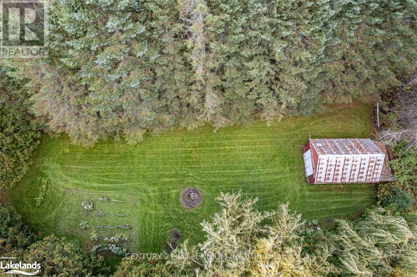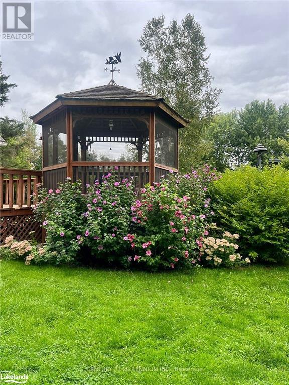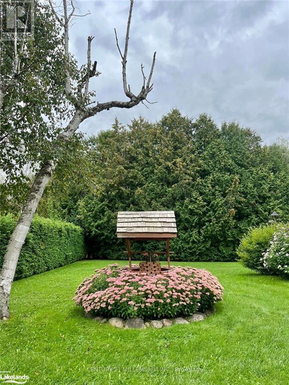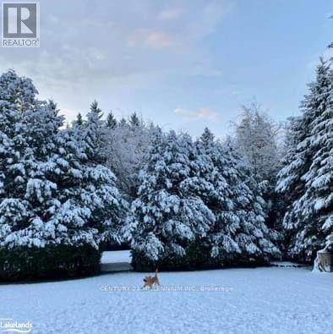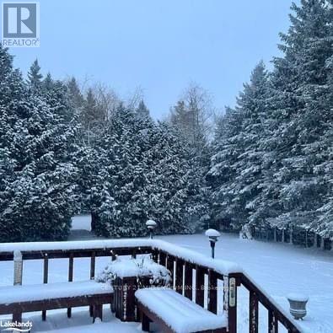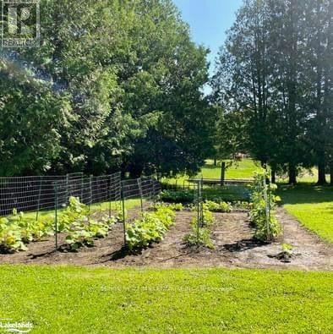4933 Conc Rd 2 Sunnidale New Lowell, Ontario L0M 1N0
$699,900
All the advantages of rural Ontario with none of the compromises! A jewel in the Country, beautifully renovated to a modern farm house. Kitchen , bathroom, electrical panel 2023. Be surprised at the amount of space, huge open concept kitchen to dining. Very large deck with enclosed gazebo. HVAC systems replaced this year as well. Incredible yard, with a secret garden surrounded by trees, accessible by an enchanting log bridge. Enjoy beautiful landscaping. For a lover of the outdoors, surrounded by tracts for ski, atv, hiking, etc. 5 mins from shopping, 15 mins from Barrie (400 Hwy), 20 mins to Wasaga Beach. Don't miss out on this beauty, book a showing today. Very low utilities with only hydro to pay, energy efficient state of the art hvac (heat pump), and transferable Starlink service. (id:49444)
Property Details
| MLS® Number | 40504707 |
| Property Type | Single Family |
| Amenities Near By | Airport, Beach, Shopping, Ski Area |
| Community Features | Quiet Area, School Bus |
| Features | Conservation/green Belt, Paved Driveway, Country Residential, Automatic Garage Door Opener |
| Parking Space Total | 9 |
| Structure | Barn |
Building
| Bathroom Total | 1 |
| Bedrooms Above Ground | 3 |
| Bedrooms Total | 3 |
| Appliances | Dishwasher, Refrigerator, Satellite Dish, Stove, Hood Fan, Window Coverings, Garage Door Opener |
| Basement Development | Unfinished |
| Basement Type | Full (unfinished) |
| Construction Style Attachment | Detached |
| Cooling Type | Central Air Conditioning |
| Exterior Finish | Aluminum Siding |
| Fire Protection | Smoke Detectors |
| Fireplace Present | Yes |
| Fireplace Total | 1 |
| Heating Type | Forced Air, Heat Pump |
| Stories Total | 2 |
| Size Interior | 1434 |
| Type | House |
| Utility Water | Drilled Well |
Parking
| Attached Garage |
Land
| Access Type | Road Access |
| Acreage | No |
| Land Amenities | Airport, Beach, Shopping, Ski Area |
| Sewer | Septic System |
| Size Depth | 201 Ft |
| Size Frontage | 135 Ft |
| Size Total Text | 1/2 - 1.99 Acres |
| Zoning Description | Cl13 |
Rooms
| Level | Type | Length | Width | Dimensions |
|---|---|---|---|---|
| Second Level | Bedroom | 14'3'' x 12'0'' | ||
| Second Level | Primary Bedroom | 18'3'' x 13'0'' | ||
| Main Level | 4pc Bathroom | Measurements not available | ||
| Main Level | Bedroom | 12'0'' x 10'0'' | ||
| Main Level | Kitchen | 14'5'' x 12'7'' | ||
| Main Level | Dining Room | 3'6'' x 11'4'' | ||
| Main Level | Living Room | 18'8'' x 12'6'' |
Utilities
| Electricity | Available |
https://www.realtor.ca/real-estate/26212691/4933-conc-rd-2-sunnidale-new-lowell
Contact Us
Contact us for more information

Kevin Woolham
Broker
(705) 445-7810
www.youtube.com/embed/cBpybHPP0LY
yourlocalconnectionteam.c21.ca/
www.facebook.com/Kevin-and-Josée-at-Century-21-Millennium-Inc-1543086122662660/
www.linkedin.com/in/kevin-woolham-94472631
twitter.com/kevinwoolham
joseeandkevinc21m
41 B Hurontario Street
Collingwood, Ontario L9Y 2L7
(705) 445-5640
(705) 445-7810
www.c21m.ca

