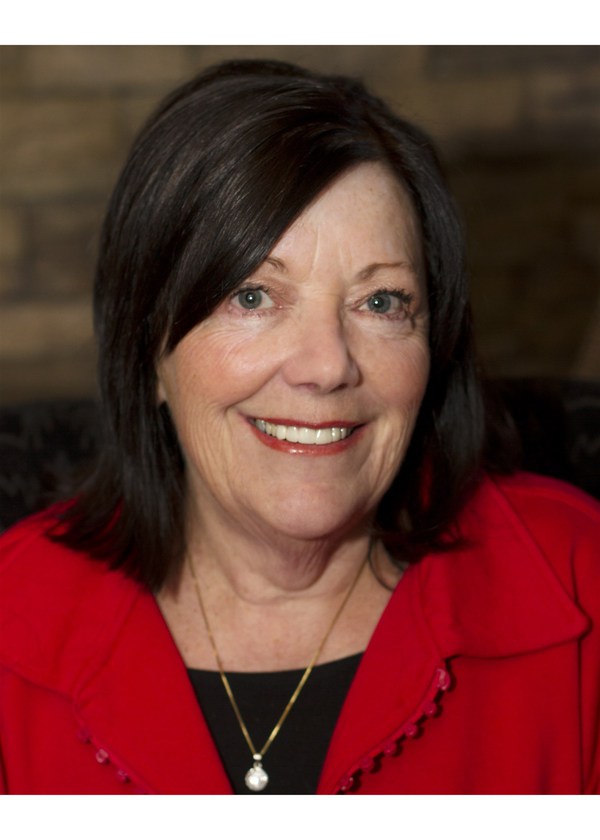292143 Butte Valley Estates Rural Rocky View County, Alberta T4A 0N2
$1,120,000
WHERE WILL YOU GET 4.57 ACRES CLOSE TO EVERYTHING BUT STILL VERY PRIVATE. LOCATION LOCATION !!! Welcome to your dream Property located in a prime location near the bustling City of Calgary and the City of Airdrie This lovely home sits on a sprawling 4.57 acre lot and offers a perfect blend of tranquility and convenience. Hill top location features nice panoramic city and mountain views .You are just minutes away from shopping at the Cross Iron Mills Mall, Airdrie and Calgary Hill top 1,483 sq .ft. walkout bungalow on 4.5 acres located in the Balzac ASP area, and close to Cross Iron Mills mall and the developing Balzac area. Main level features a stone-face two-sided fireplace open to the great room, kitchen and dining area. Three bedrooms up with a full bath, including a spacious Master suite with his/her closets and Ensuite bath. Sunny, south-backing walkout level has a large games room, media room, a large bedroom, three piece bath, and large laundry room. Lots of parking in the circular driveway and triple garage. Fenced for animals, with a good Well and Rocky View Water Co-op close if you required a hook up if you subdivide. Lot is subdividable with the Home perfectly located to make the treed driveway a perfect cut off for the subdivision. Walkout basement provides easy access to the beautiful outdoors and plenty of natural light, The spacious three car garage is prefect for a car enthusiast or extra storage, This property is not only a home but an opportunity to embrace the serenity of country living with the convenience of urban amenities. Don't miss the chance to make this fantastic location your own. A Kennel, a bed and breakfast, Horses, for example would work on this property (id:49444)
Property Details
| MLS® Number | A2089731 |
| Property Type | Single Family |
| Community Name | Butte Valley Estates |
| Features | No Smoking Home |
| Parking Space Total | 6 |
| Plan | 8911743 |
| Structure | Barn, Deck |
| View Type | View |
Building
| Bathroom Total | 3 |
| Bedrooms Above Ground | 3 |
| Bedrooms Below Ground | 1 |
| Bedrooms Total | 4 |
| Amperage | 100 Amp Service |
| Appliances | Refrigerator, Water Softener, Range - Electric, Dishwasher, Dryer, Microwave Range Hood Combo, Window Coverings, Garage Door Opener, Washer & Dryer |
| Architectural Style | Bungalow |
| Constructed Date | 1991 |
| Construction Style Attachment | Detached |
| Cooling Type | None |
| Exterior Finish | Vinyl Siding |
| Fire Protection | Smoke Detectors |
| Fireplace Present | Yes |
| Fireplace Total | 1 |
| Flooring Type | Laminate |
| Foundation Type | Wood |
| Heating Fuel | Natural Gas |
| Heating Type | Other, Forced Air |
| Stories Total | 1 |
| Size Interior | 1,483 Ft2 |
| Total Finished Area | 1483 Sqft |
| Type | House |
| Utility Power | 100 Amp Service |
| Utility Water | Well |
Parking
| Gravel | |
| Detached Garage | 3 |
Land
| Acreage | Yes |
| Cleared Total | 4 Ac |
| Fence Type | Fence |
| Landscape Features | Lawn |
| Sewer | Septic Field, Holding Tank |
| Size Depth | 120.39 M |
| Size Frontage | 89 M |
| Size Irregular | 4.57 |
| Size Total | 4.57 Ac|2 - 4.99 Acres |
| Size Total Text | 4.57 Ac|2 - 4.99 Acres |
| Zoning Description | R2 |
Rooms
| Level | Type | Length | Width | Dimensions |
|---|---|---|---|---|
| Basement | Bedroom | 15.75 Ft x 10.08 Ft | ||
| Basement | Family Room | 25.92 Ft x 13.08 Ft | ||
| Basement | 3pc Bathroom | .00 Ft x .00 Ft | ||
| Basement | Other | 16.33 Ft x 13.00 Ft | ||
| Basement | Laundry Room | 13.00 Ft x 10.00 Ft | ||
| Basement | Storage | 8.58 Ft x 7.17 Ft | ||
| Main Level | Kitchen | 12.75 Ft x 9.00 Ft | ||
| Main Level | Dining Room | 8.92 Ft x 8.58 Ft | ||
| Main Level | Living Room | 20.92 Ft x 10.92 Ft | ||
| Main Level | Primary Bedroom | 15.00 Ft x 12.50 Ft | ||
| Main Level | Bedroom | 13.92 Ft x 10.67 Ft | ||
| Main Level | Bedroom | 10.67 Ft x 10.33 Ft | ||
| Main Level | 3pc Bathroom | 7.67 Ft x 6.25 Ft | ||
| Main Level | 3pc Bathroom | .00 Ft x .00 Ft |
Utilities
| Electricity | Connected |
| Natural Gas | Connected |
| Telephone | Connected |
| Sewer | Connected |
| Water | Connected |
Contact Us
Contact us for more information

Jacqueline Brown
Associate
#302 4014 Macleod Trail S
Calgary, Alberta T2G 2R7
(403) 245-8774

































