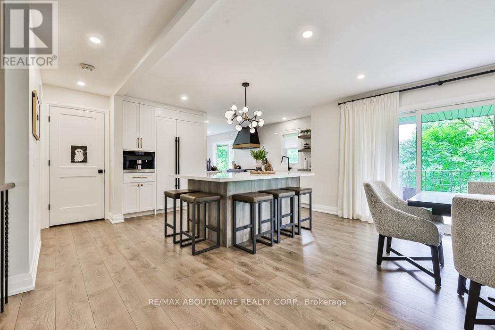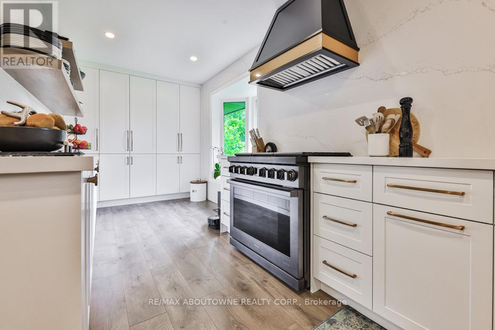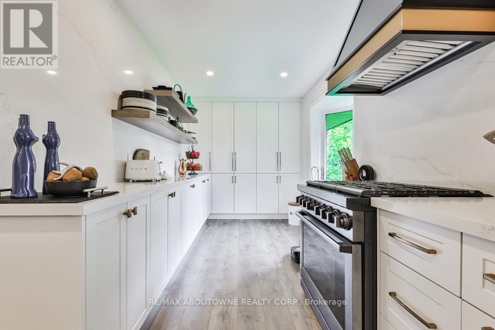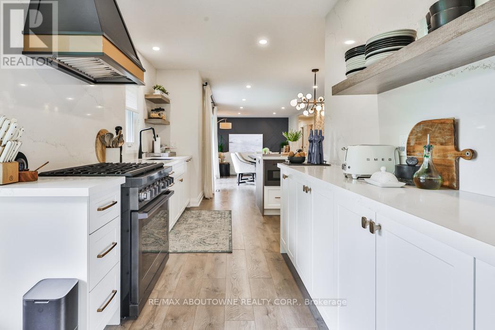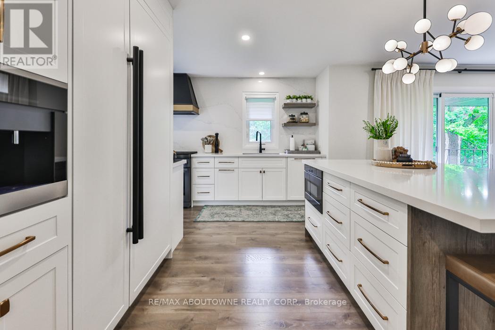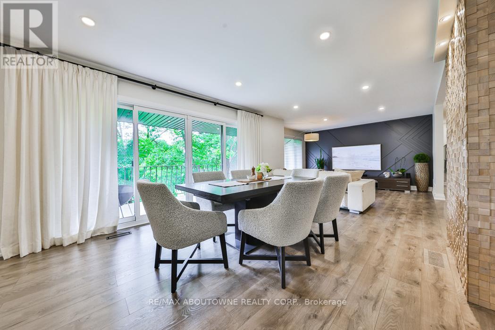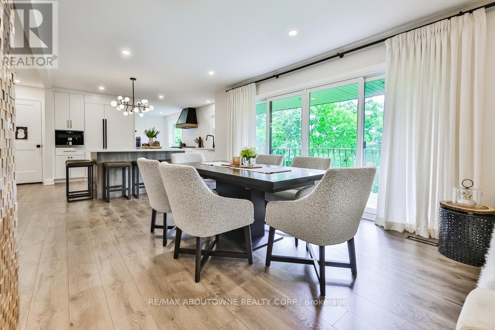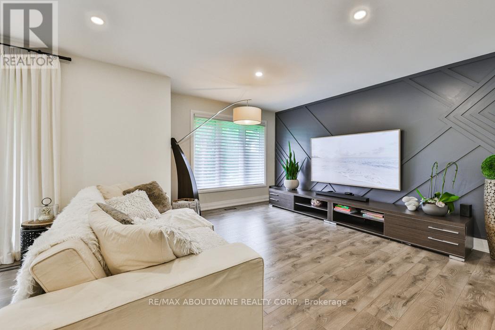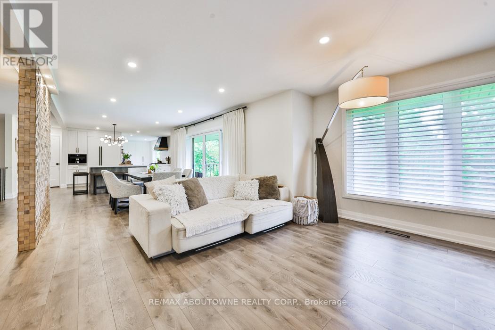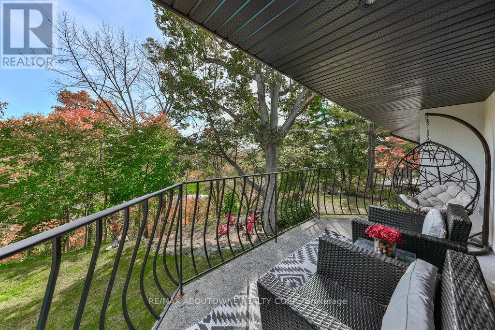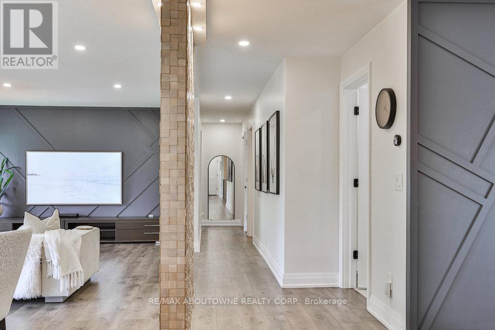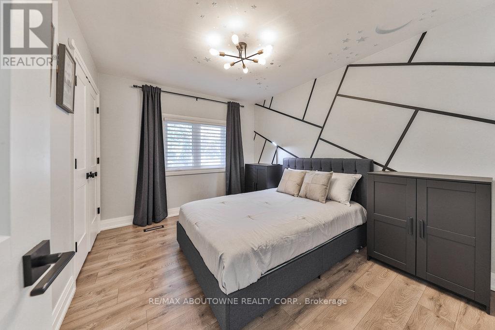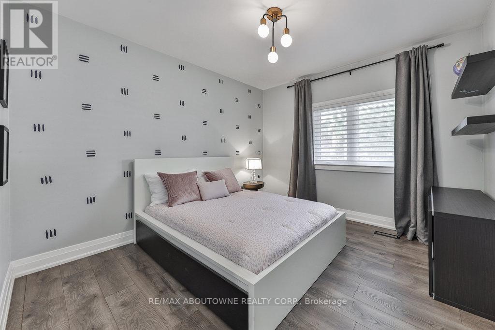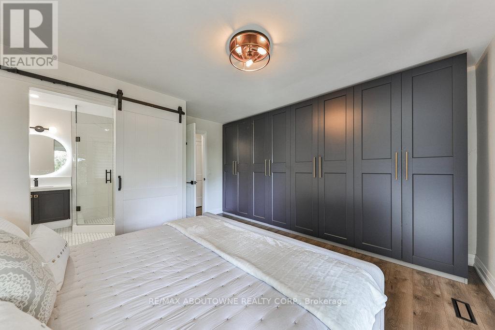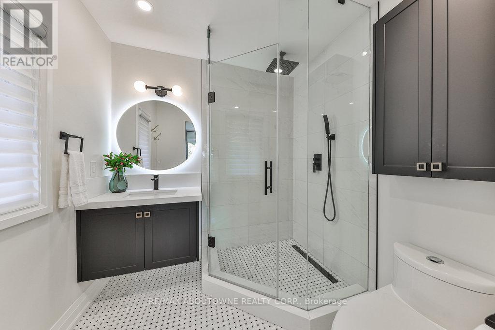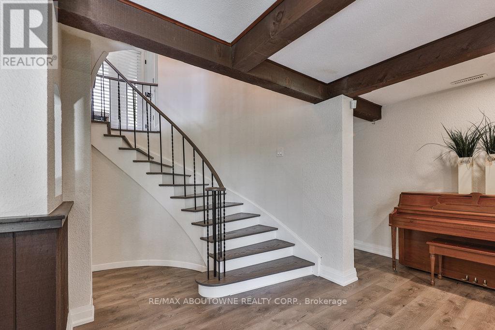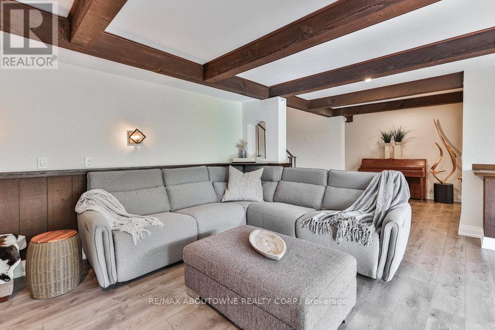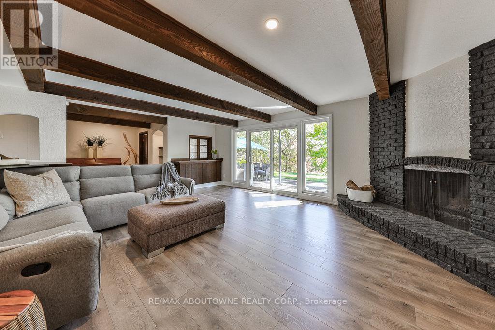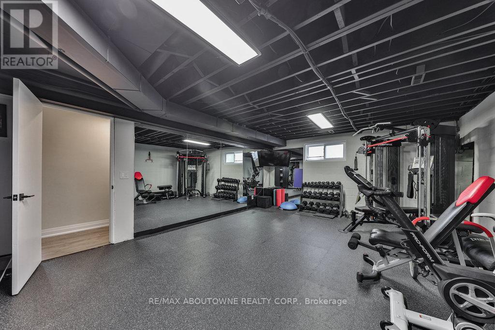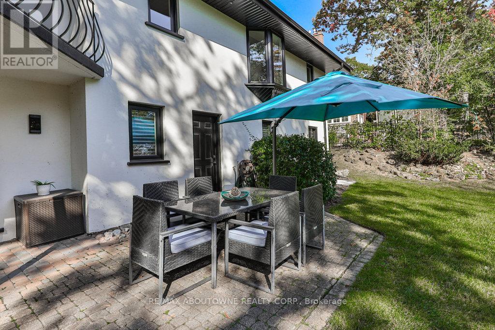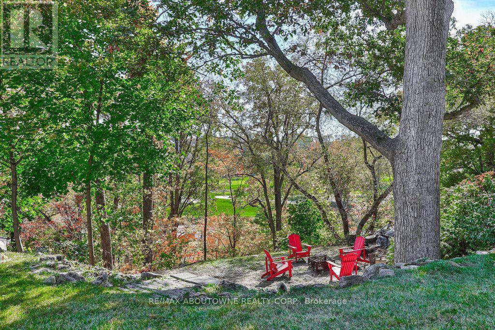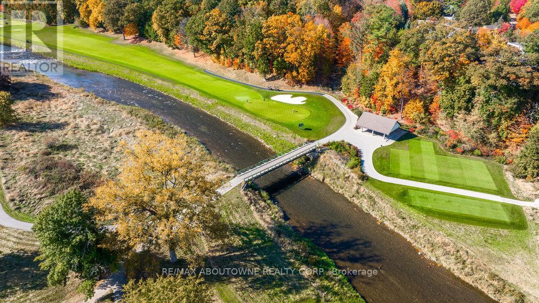2204 Shardawn Mews Mississauga, Ontario L5C 1W5
$3,498,000
Muskoka in the heart of the city with breathtaking views of the Credit River & the Mississauga Golf/Country Club. This stunningly renovated bungalow located at the end of quiet cul-de-sac in Gordon Woods on a 0.6 ac lot. The 3732 sq ft of fin living space showcases exceptional finishes & features.The open concept main level offers a gourmet kitchen with top of the line appliances, spacious dining area,living room & a luxurious master suite & spa-like ensuite. 2 bedrooms & lovely main bath complete the main level. The lower level offers multiple walk-outs, family rm with wood burning fireplace, gym, 2 bedrooms, 3pc bath & large laundry room. Unwind in your backyard oasis with mature trees & gardens, patios & fire pit, or kayak & fish in the Credit River. Mins from all amenities incl. hospital, schools, parks, shopping, restaurants, major highways & GO, providing easy access to Toronto & GTA, this spectacular family home & property is for the most discerning buyer and a must see!**** EXTRAS **** Top to Bottom reno in 2021 incl new Windows & Doors, Roof, Eves & Soffits, flooring & stairs, new kitchen & bathrooms, all new plumbing & electrical, new driveway (id:49444)
Open House
This property has open houses!
2:00 pm
Ends at:4:00 pm
Property Details
| MLS® Number | W7247208 |
| Property Type | Single Family |
| Community Name | Erindale |
| Amenities Near By | Hospital |
| Community Features | Community Centre |
| Features | Cul-de-sac, Ravine, Conservation/green Belt |
| Parking Space Total | 8 |
Building
| Bathroom Total | 3 |
| Bedrooms Above Ground | 3 |
| Bedrooms Below Ground | 2 |
| Bedrooms Total | 5 |
| Architectural Style | Bungalow |
| Basement Development | Finished |
| Basement Type | Full (finished) |
| Construction Style Attachment | Detached |
| Cooling Type | Central Air Conditioning |
| Exterior Finish | Stucco |
| Fireplace Present | Yes |
| Heating Fuel | Natural Gas |
| Heating Type | Forced Air |
| Stories Total | 1 |
| Type | House |
Parking
| Attached Garage |
Land
| Acreage | No |
| Land Amenities | Hospital |
| Size Irregular | 66 X 212 Ft |
| Size Total Text | 66 X 212 Ft|1/2 - 1.99 Acres |
Rooms
| Level | Type | Length | Width | Dimensions |
|---|---|---|---|---|
| Basement | Family Room | 6.71 m | 4.95 m | 6.71 m x 4.95 m |
| Basement | Exercise Room | 6.4 m | 4.72 m | 6.4 m x 4.72 m |
| Basement | Bedroom | 4.24 m | 2.9 m | 4.24 m x 2.9 m |
| Basement | Bedroom | 3.07 m | 2.97 m | 3.07 m x 2.97 m |
| Main Level | Dining Room | 5.79 m | 3.48 m | 5.79 m x 3.48 m |
| Main Level | Living Room | 4.27 m | 2.95 m | 4.27 m x 2.95 m |
| Main Level | Kitchen | 6.32 m | 4.27 m | 6.32 m x 4.27 m |
| Main Level | Primary Bedroom | 4.27 m | 3.48 m | 4.27 m x 3.48 m |
| Main Level | Bathroom | Measurements not available | ||
| Main Level | Bedroom | 3.23 m | 3.2 m | 3.23 m x 3.2 m |
| Main Level | Bedroom | 3.63 m | 2.95 m | 3.63 m x 2.95 m |
| Main Level | Bathroom | Measurements not available |
https://www.realtor.ca/real-estate/26212291/2204-shardawn-mews-mississauga-erindale
Contact Us
Contact us for more information

Christopher Invidiata
Salesperson
(905) 339-3444
www.invidiata.com
www.youtube.com/embed/4mF0btuxmpM
130 King St W Unit 1800b
Toronto, Ontario M5X 1E3
(888) 311-1172
(888) 311-1172
www.joinreal.com/
Mariola Broder
Salesperson
www.invidiata.com
130 King St W Unit 1800b
Toronto, Ontario M5X 1E3
(888) 311-1172
(888) 311-1172
www.joinreal.com/






