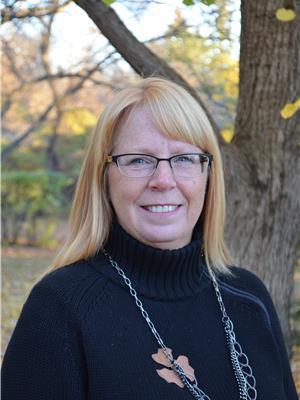1031 Ominica Street E Moose Jaw, Saskatchewan S6H 0J4
$235,000
PRICE REDUCTION! This one-of-a-kind, spacious, solid brick home, close to the expressway to Regina, has 3 bedrooms and 2 baths. Upon entering the side door you are greeted with a foyer with lots of closet space and a view of the fantastic craftsmanship and artisan design brick and tilework throughout the house. Straight ahead there is a sunken great room featuring a stunning herringbone brick wall with a gas fireplace, an abundance of cedar cladding and windows, soaring vaulted ceiling with skylights and door leading out to a large deck. To the right of the foyer is a large kitchen and adjacent formal dining room with lots of cabinets. Carry on through the French Doors into the spacious bright living room with beautiful hardwood floors. The main floor is completed with 3 good sized bedrooms and a 4-piece bath, again lots of hardwood and beautiful tile. The lower level has a large family room with a cozy wood stove encased with more exceptional brickwork and also a large games room with a 3-piece bath. Adding to the value of this home is an extra large 24’ x 26’ double garage. The yard is xeriscaped, and with a little TLC could be restored to a beautiful oasis. (id:49444)
Property Details
| MLS® Number | SK944674 |
| Property Type | Single Family |
| Neigbourhood | Hillcrest MJ |
| Features | Treed, Rectangular, Sump Pump |
| Structure | Deck, Patio(s) |
Building
| Bathroom Total | 2 |
| Bedrooms Total | 3 |
| Appliances | Washer, Refrigerator, Dishwasher, Dryer, Microwave, Freezer, Window Coverings, Garage Door Opener Remote(s), Storage Shed, Stove |
| Architectural Style | Bungalow |
| Constructed Date | 1952 |
| Fireplace Fuel | Gas,wood |
| Fireplace Present | Yes |
| Fireplace Type | Conventional,conventional |
| Heating Fuel | Natural Gas |
| Heating Type | Forced Air |
| Stories Total | 1 |
| Size Interior | 1,500 Ft2 |
| Type | House |
Parking
| Detached Garage | |
| Parking Pad | |
| Parking Space(s) | 3 |
Land
| Acreage | No |
| Fence Type | Fence |
| Size Frontage | 50 Ft |
| Size Irregular | 50x125 |
| Size Total Text | 50x125 |
Rooms
| Level | Type | Length | Width | Dimensions |
|---|---|---|---|---|
| Basement | Family Room | 27 ft | 14 ft | 27 ft x 14 ft |
| Basement | Games Room | 22 ft | 14 ft ,6 in | 22 ft x 14 ft ,6 in |
| Basement | 3pc Bathroom | Measurements not available | ||
| Basement | Utility Room | 14 ft ,6 in | 10 ft ,2 in | 14 ft ,6 in x 10 ft ,2 in |
| Main Level | Kitchen | 15 ft ,4 in | 14 ft | 15 ft ,4 in x 14 ft |
| Main Level | Dining Room | 15 ft ,5 in | 10 ft ,2 in | 15 ft ,5 in x 10 ft ,2 in |
| Main Level | Living Room | 15 ft | 15 ft | 15 ft x 15 ft |
| Main Level | Foyer | 10 ft | 5 ft ,6 in | 10 ft x 5 ft ,6 in |
| Main Level | 4pc Bathroom | Measurements not available | ||
| Main Level | Other | 17 ft ,3 in | 13 ft ,3 in | 17 ft ,3 in x 13 ft ,3 in |
| Main Level | Bedroom | 13 ft | 11 ft | 13 ft x 11 ft |
| Main Level | Bedroom | 10 ft ,1 in | 8 ft ,1 in | 10 ft ,1 in x 8 ft ,1 in |
| Main Level | Bedroom | 11 ft ,4 in | 9 ft ,8 in | 11 ft ,4 in x 9 ft ,8 in |
https://www.realtor.ca/real-estate/26028309/1031-ominica-street-e-moose-jaw-hillcrest-mj
Contact Us
Contact us for more information

Twyla Tondevold
Salesperson
(306) 694-8080
www.twylarealestate.net
70 Athabasca St W
Moose Jaw, Saskatchewan S6H 2B5
(306) 692-7700
(306) 692-7708
www.realtyexecutivesmj.com


































