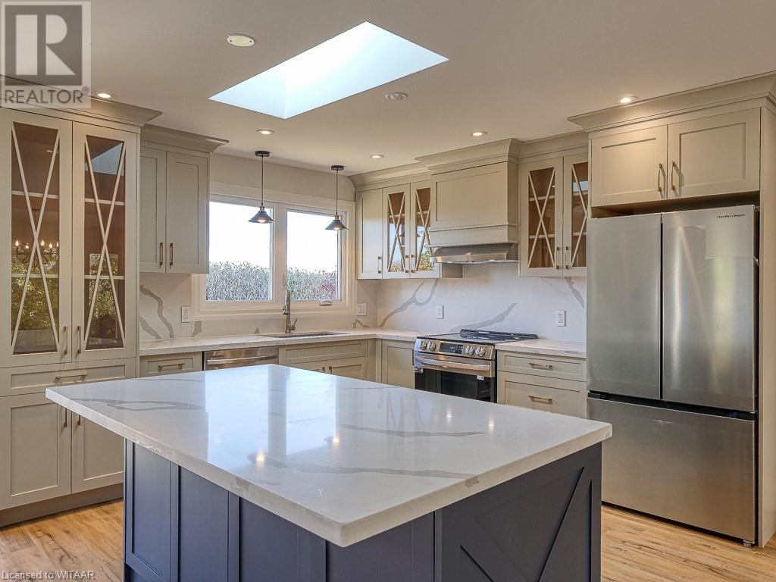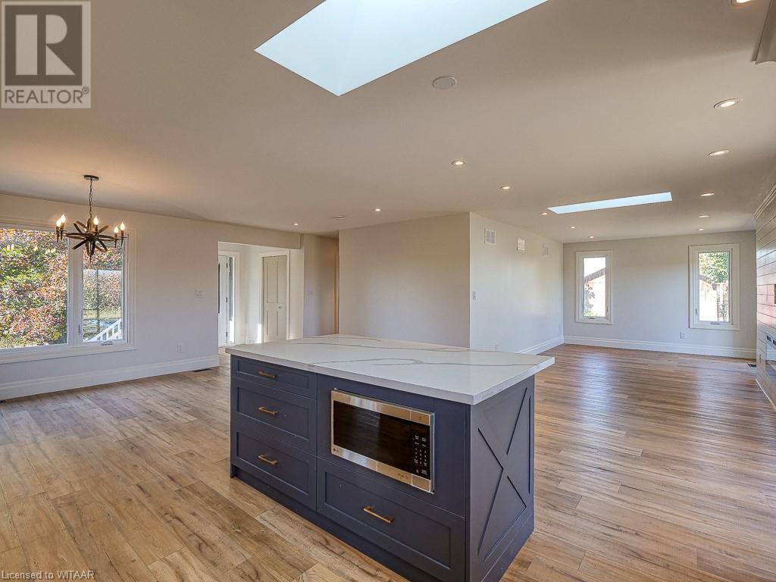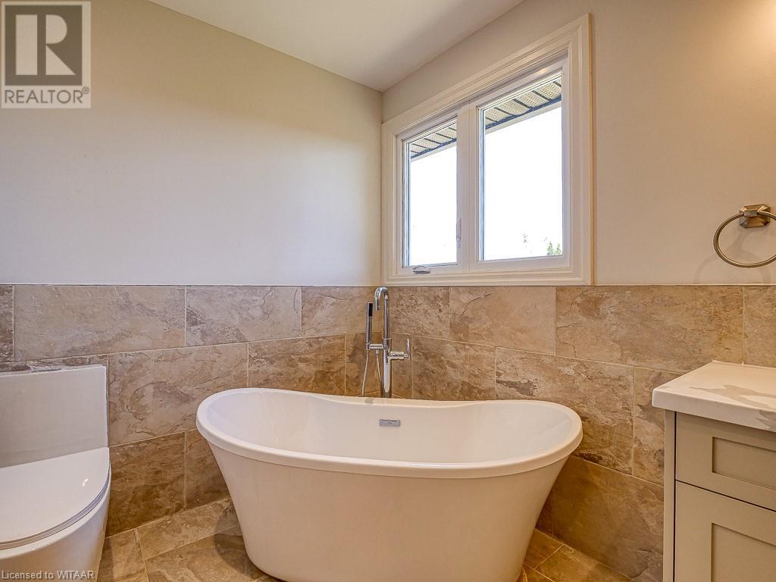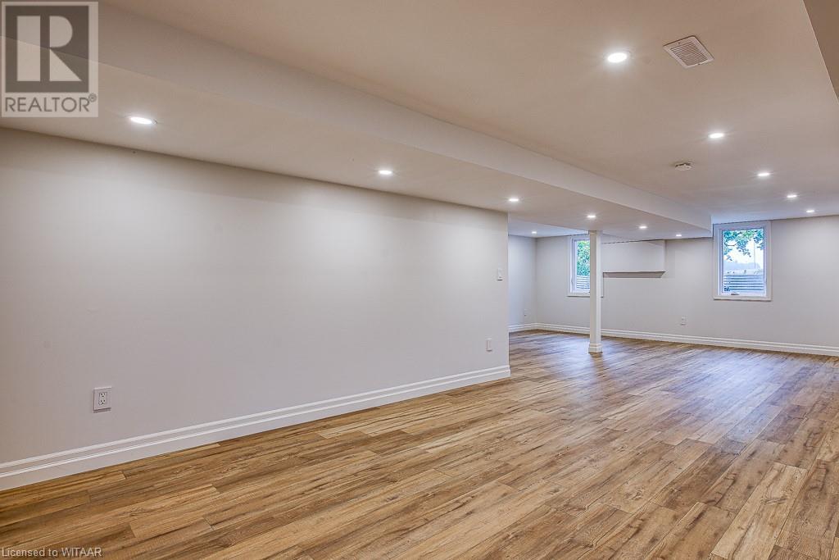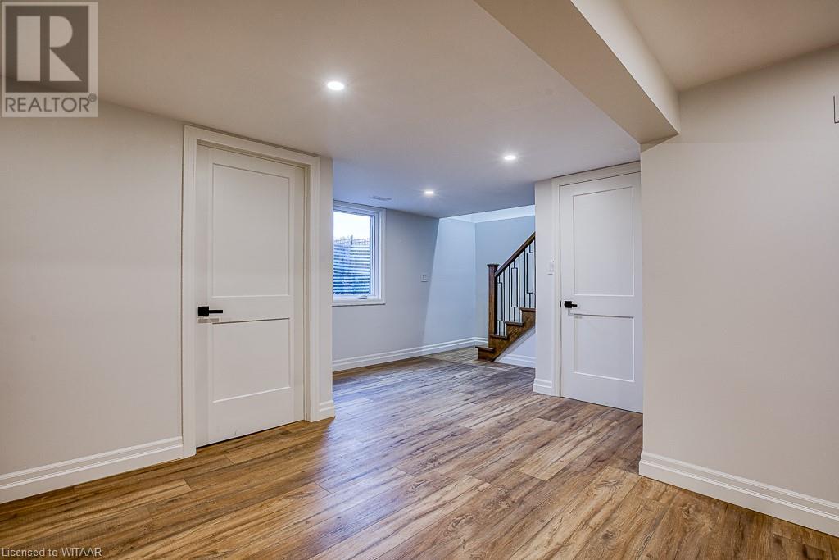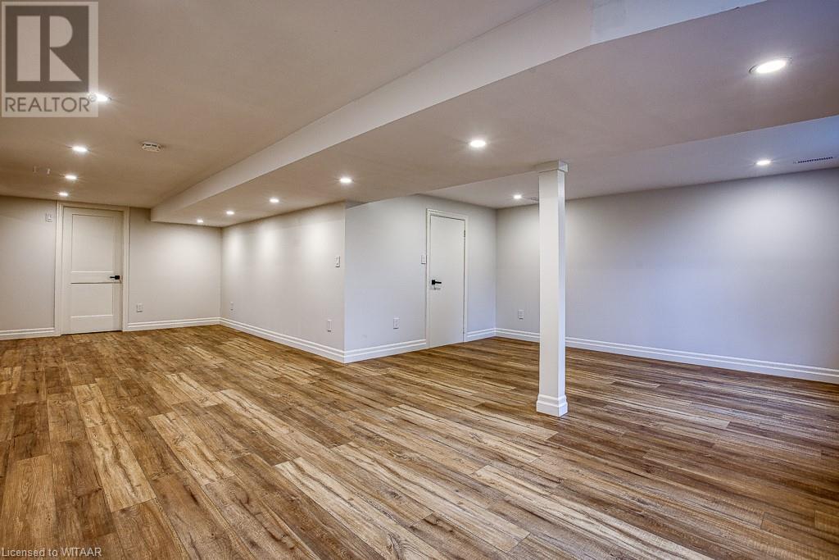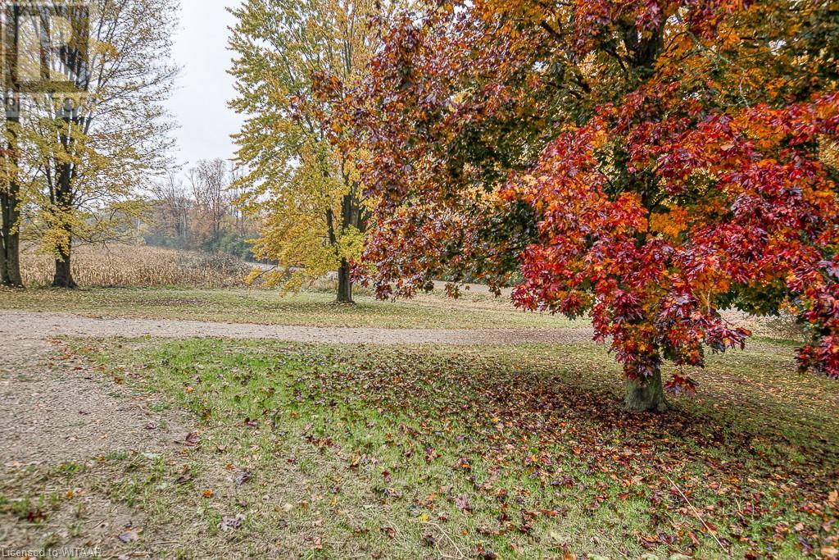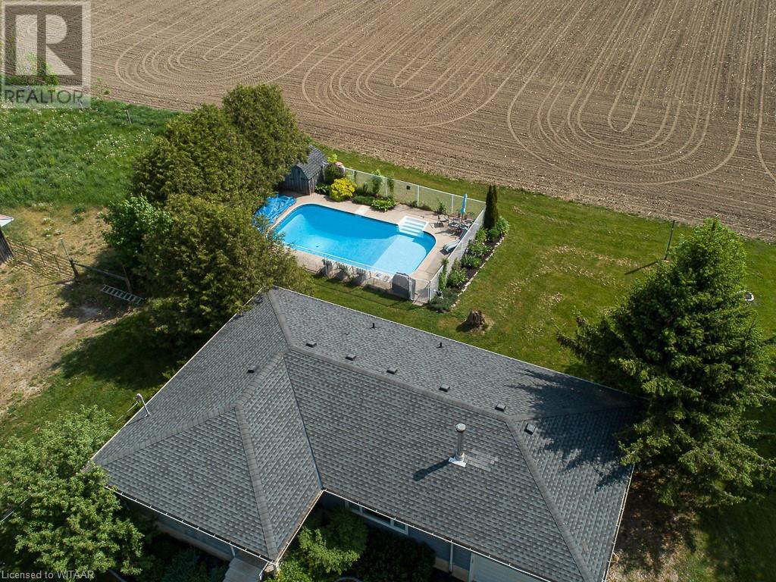356006 35th Line Embro, Ontario N0J 1J0
$949,900
Wow! A Picture Perfect Rural Property! This is not a drive-by but a property you'll want to drive home to. RARE 2+/- acre hobby farm with Agricultural zoning just north of Embro. This is right where you belong, with no immediate neighbors, in Oxford County's scenic rolling hills & rural countryside. Remodeled & renovated bungalow (completed 2023) is like-new top to bottom! With 4 bedrooms, 3 full baths & finished lower, it’s perfectly settled back from the road, surrounded by fields, with spectacular views. An in-ground pool & 25'x32' 5-stall barn with tack room & 2 paddocks top this parcel off! Stepping in, a sharp new front door leads into the impressive open concept main. New windows + 3 skylights bring in all kinds of natural light on both levels. Modern lighting & LVP flooring throughout. You’ll love the oh-so stylish, eat-in kitchen: gorgeous quartz counters & island, custom cabinetry & brand new, never used SS appliances. Stunning, custom dining rm built in unit compliments the kitchen perfectly! Cozy family rm has 2 sets of patio doors leading to the fenced backyard & pool. Trendy ship lap wraps the new fireplace. A king-sized primary bedroom with luxurious new 4-pce ensuite & walk-in is tucked away in the south wing. At the north end are 2 spacious bedrooms & a sparkling new 3-pce bath. Downstairs is a bright, wonderful space for family fun! Large L-shaped rec/games rm, 4th bedroom, another new 4-pce bath, a laundry & cold rm complete this level. Attractive new black iron fencing encloses the in-ground pool. Pool liner, pump & winter cover new 2023. New ductwork, HE propane furnace & c/air. Lots of room to add a shop/garage! Only a mile or 2 down the road to Embro’s amenities. A short drive to Pittock Lake, Lake Sunova & Wildwood for water, snow & trail activities. Min. to Ingersoll,Woodstock,London,Stratford, 401/403. This hobby farm has it all- it’s the place to plant your rural roots! Take a drive, book a showing & let these country roads take you home. (id:49444)
Property Details
| MLS® Number | 40503976 |
| Property Type | Single Family |
| Amenities Near By | Golf Nearby, Park, Place Of Worship, Schools |
| Community Features | Quiet Area, Community Centre, School Bus |
| Equipment Type | Propane Tank |
| Features | Skylight, Country Residential, Sump Pump |
| Parking Space Total | 10 |
| Pool Type | Inground Pool |
| Rental Equipment Type | Propane Tank |
| Structure | Shed, Porch, Barn |
Building
| Bathroom Total | 3 |
| Bedrooms Above Ground | 3 |
| Bedrooms Below Ground | 1 |
| Bedrooms Total | 4 |
| Appliances | Dishwasher, Dryer, Refrigerator, Stove, Water Softener, Washer, Microwave Built-in, Hood Fan |
| Architectural Style | Bungalow |
| Basement Development | Finished |
| Basement Type | Full (finished) |
| Constructed Date | 1974 |
| Construction Style Attachment | Detached |
| Cooling Type | Central Air Conditioning |
| Exterior Finish | Vinyl Siding |
| Fire Protection | Smoke Detectors |
| Fireplace Fuel | Electric |
| Fireplace Present | Yes |
| Fireplace Total | 1 |
| Fireplace Type | Other - See Remarks |
| Foundation Type | Poured Concrete |
| Heating Fuel | Propane |
| Heating Type | Forced Air |
| Stories Total | 1 |
| Size Interior | 1650 |
| Type | House |
| Utility Water | Drilled Well |
Land
| Access Type | Road Access, Highway Access |
| Acreage | Yes |
| Fence Type | Partially Fenced |
| Land Amenities | Golf Nearby, Park, Place Of Worship, Schools |
| Sewer | Septic System |
| Size Depth | 436 Ft |
| Size Frontage | 200 Ft |
| Size Irregular | 2.008 |
| Size Total | 2.008 Ac|2 - 4.99 Acres |
| Size Total Text | 2.008 Ac|2 - 4.99 Acres |
| Zoning Description | A1-3 Agricultural |
Rooms
| Level | Type | Length | Width | Dimensions |
|---|---|---|---|---|
| Basement | Laundry Room | 9'5'' x 5'4'' | ||
| Basement | 4pc Bathroom | Measurements not available | ||
| Basement | Recreation Room | 28'4'' x 20'7'' | ||
| Basement | Bedroom | 11'5'' x 10'6'' | ||
| Main Level | 3pc Bathroom | Measurements not available | ||
| Main Level | Bedroom | 11'6'' x 10'0'' | ||
| Main Level | Bedroom | 13'5'' x 10'1'' | ||
| Main Level | Full Bathroom | Measurements not available | ||
| Main Level | Primary Bedroom | 17'11'' x 14'3'' | ||
| Main Level | Family Room | 18'7'' x 11'5'' | ||
| Main Level | Eat In Kitchen | 16'8'' x 11'4'' | ||
| Main Level | Dining Room | 14'0'' x 9'2'' | ||
| Main Level | Foyer | 7'1'' x 5'9'' |
Utilities
| Electricity | Available |
https://www.realtor.ca/real-estate/26209311/356006-35th-line-embro
Contact Us
Contact us for more information
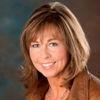
Lori Goldhawk
Salesperson
www.facebook.com/TheLoriGoldhawkTeam/
www.linkedin.com/in/lorigoldhawk
twitter.com/GoldhawkLori
159 A Thames St. South
Ingersoll, Ontario N5C 2T3
(519) 485-2227
www.royallepagetriland.com
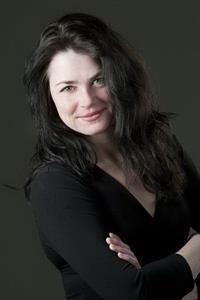
Lisa Ross
Salesperson
(519) 425-0622
159 A Thames St. South
Ingersoll, Ontario N5C 2T3
(519) 485-2227
www.royallepagetriland.com














