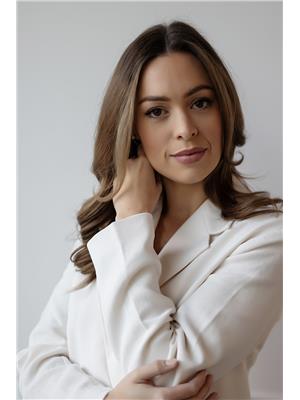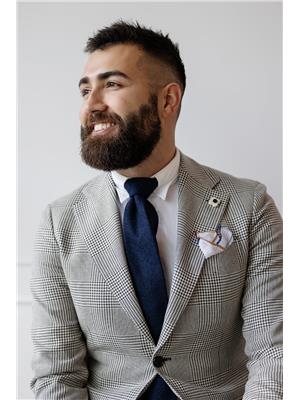11639 79 Av Nw Edmonton, Alberta T6G 0P8
$1,135,000
Nestled in the coveted community of Belgravia, welcome to this custom-built masterpiece by prestigious, and award winning home builder, North Pointe Homes. With an impressive floor plan, this premier 3 storey infill was thoughtfully planned & crafted for a family's lifestyle or for those that love to entertain - w/ an open concept main floor & 3rd storey bonus space. Boasting rich hrdwd flooring, expansive 9' & 10' ceilings, a bespoke gas fireplace w/ brick surround, wainscotting, opulent appliances & clever window placement to maximize natural light. This exquisite residence offers 3 bdrms upstairs - the primary suite w/ a W/I closet & sweeping ensuite, in addition to 2 sizeable bdrms w/ built-in study nooks. The rooftop patio is the real crown jewel. Feat. east facing views, atop the gorgeous tree lined street, overlooking a picturesque park. Within close proximity to the University, remarkable schools, charming shops, local transit, Downtown & Edmonton's River Valley, the potential is endless! (id:49444)
Property Details
| MLS® Number | E4351830 |
| Property Type | Single Family |
| Neigbourhood | Belgravia |
| Amenities Near By | Golf Course, Playground, Public Transit, Schools, Shopping |
| Community Features | Public Swimming Pool |
| Features | Private Setting, See Remarks, Lane, Closet Organizers, No Animal Home, No Smoking Home |
| Structure | Deck |
Building
| Bathroom Total | 4 |
| Bedrooms Total | 3 |
| Amenities | Ceiling - 10ft, Ceiling - 9ft |
| Appliances | Dishwasher, Dryer, Garage Door Opener Remote(s), Hood Fan, Microwave, Refrigerator, Gas Stove(s), Washer, Wine Fridge |
| Basement Development | Unfinished |
| Basement Type | Full (unfinished) |
| Constructed Date | 2021 |
| Construction Style Attachment | Detached |
| Fireplace Fuel | Gas |
| Fireplace Present | Yes |
| Fireplace Type | Unknown |
| Half Bath Total | 2 |
| Heating Type | Forced Air |
| Stories Total | 3 |
| Size Interior | 238.04 M2 |
| Type | House |
Parking
| Detached Garage |
Land
| Acreage | No |
| Fence Type | Fence |
| Land Amenities | Golf Course, Playground, Public Transit, Schools, Shopping |
| Size Irregular | 340.23 |
| Size Total | 340.23 M2 |
| Size Total Text | 340.23 M2 |
Rooms
| Level | Type | Length | Width | Dimensions |
|---|---|---|---|---|
| Main Level | Living Room | 5.29 m | 3.81 m | 5.29 m x 3.81 m |
| Main Level | Dining Room | 4.28 m | 4.12 m | 4.28 m x 4.12 m |
| Main Level | Kitchen | 4.54 m | 4.08 m | 4.54 m x 4.08 m |
| Main Level | Mud Room | 2.09 m | 1.19 m | 2.09 m x 1.19 m |
| Upper Level | Primary Bedroom | 4.1 m | 3.48 m | 4.1 m x 3.48 m |
| Upper Level | Bedroom 2 | 3.25 m | 2.63 m | 3.25 m x 2.63 m |
| Upper Level | Bedroom 3 | 3.22 m | 2.66 m | 3.22 m x 2.66 m |
| Upper Level | Loft | 8.47 m | 5.47 m | 8.47 m x 5.47 m |
| Upper Level | Laundry Room | 1.89 m | 1.55 m | 1.89 m x 1.55 m |
| Upper Level | Storage | 2.57 m | 1.81 m | 2.57 m x 1.81 m |
https://www.realtor.ca/real-estate/25884676/11639-79-av-nw-edmonton-belgravia
Contact Us
Contact us for more information

Alexine Mcteer
Associate
(780) 481-1144
201-5607 199 St Nw
Edmonton, Alberta T6M 0M8
(780) 481-2950
(780) 481-1144

Robbie Kamaleddine
Associate
(780) 481-1144
201-5607 199 St Nw
Edmonton, Alberta T6M 0M8
(780) 481-2950
(780) 481-1144















































