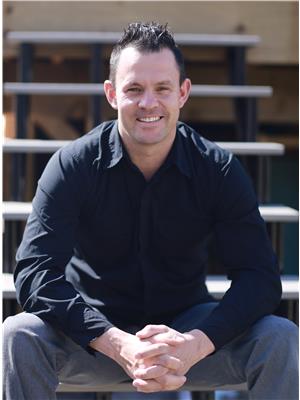5997/5999 Gardi Road Kamloops, British Columbia V1S 2A1
$1,149,000
Looking for a property with stunning views of Kamloops Lake! Check out this listing at 5997/5999 Gardi Road! 45 Gpm Well so there is no shortage of water. This amazing property boasts an above-ground heated pool with a deck, two homes, and more. The first home offers approximately 2700 sq. ft. of living space with four bedrooms and two and a half bathrooms. It also features an amazing bonus room at the front of the home, perfect for use as an office or artist's studio with windows that offer breathtaking views of the lake. The second home is a 2022 66' x 14' Moduline with two bedrooms and two bathrooms. With two homes on the property, you'll have ample space for guests or even rental opportunities. You'll also enjoy the convenience of four frost-free taps, a barn/shop with power, and lots of water. The property also boasts a two-year-old hot tub, 200 amp service with 100 amps to the second home, 60 amps to the pool, 50 amps to the hot tub, and 40 amps to the garage. There are three flat, usable benches, and a creek runs through the lower part of the property. Additionally, perimeter fencing with some cross-fencing ensures the safety and privacy of your animals.Orchard w/plum, apricot, cherry, pear & peach trees. The property also features a two-car garage on the home with a heated storage room, and all new appliances within the last five years, including a washer, dryer, dishwasher, fridge, cooktop, and a hot water tank from 2017. Other updates include a new pressure tank in 2022 and a new A/C unit installed three years ago, and the roof is approximately eight years old. With a creek running through the back of the property, this is the perfect retreat for those seeking peace and tranquility. Don't miss this amazing opportunity! (id:49444)
Property Details
| MLS® Number | 175506 |
| Property Type | Single Family |
| Community Name | Cherry Creek/Savona |
| Amenities Near By | Recreation, Golf Course |
| Pool Type | Above Ground Pool |
| View Type | View Of Water |
Building
| Bathroom Total | 3 |
| Bedrooms Total | 4 |
| Appliances | Refrigerator, Central Vacuum, Washer & Dryer, Dishwasher, Hot Tub, Window Coverings, Stove, Oven - Built-in |
| Architectural Style | Ranch |
| Construction Material | Wood Frame |
| Construction Style Attachment | Detached |
| Cooling Type | Central Air Conditioning |
| Fireplace Fuel | Wood |
| Fireplace Present | Yes |
| Fireplace Total | 3 |
| Fireplace Type | Conventional |
| Heating Fuel | Natural Gas, Wood |
| Heating Type | Forced Air, Furnace |
| Size Interior | 2,698 Ft2 |
| Type | House |
Parking
| Garage | 2 |
Land
| Access Type | Easy Access, Highway Access |
| Acreage | Yes |
| Land Amenities | Recreation, Golf Course |
| Size Irregular | 11.57 |
| Size Total | 11.57 Ac |
| Size Total Text | 11.57 Ac |
Rooms
| Level | Type | Length | Width | Dimensions |
|---|---|---|---|---|
| Basement | 4pc Bathroom | Measurements not available | ||
| Basement | Recreational, Games Room | 24 ft ,2 in | 13 ft ,5 in | 24 ft ,2 in x 13 ft ,5 in |
| Basement | Bedroom | 9 ft ,3 in | 10 ft ,6 in | 9 ft ,3 in x 10 ft ,6 in |
| Basement | Bedroom | 12 ft ,2 in | 12 ft ,9 in | 12 ft ,2 in x 12 ft ,9 in |
| Basement | Bedroom | 13 ft ,4 in | 13 ft ,2 in | 13 ft ,4 in x 13 ft ,2 in |
| Basement | Laundry Room | 5 ft ,6 in | 9 ft ,1 in | 5 ft ,6 in x 9 ft ,1 in |
| Basement | Storage | 7 ft ,8 in | 11 ft | 7 ft ,8 in x 11 ft |
| Main Level | 2pc Bathroom | Measurements not available | ||
| Main Level | 3pc Ensuite Bath | Measurements not available | ||
| Main Level | Primary Bedroom | 17 ft ,2 in | 11 ft ,1 in | 17 ft ,2 in x 11 ft ,1 in |
| Main Level | Kitchen | 18 ft | 13 ft ,3 in | 18 ft x 13 ft ,3 in |
| Main Level | Living Room | 21 ft ,7 in | 15 ft ,11 in | 21 ft ,7 in x 15 ft ,11 in |
| Main Level | Dining Room | 11 ft ,3 in | 10 ft ,10 in | 11 ft ,3 in x 10 ft ,10 in |
| Main Level | Other | 12 ft ,2 in | 18 ft ,1 in | 12 ft ,2 in x 18 ft ,1 in |
https://www.realtor.ca/real-estate/26208550/59975999-gardi-road-kamloops-cherry-creeksavona
Contact Us
Contact us for more information

Kevin Scharfenberg
Personal Real Estate Corporation
1000 Clubhouse Dr (Lower)
Kamloops, British Columbia V2H 1T9
1 (833) 817-6506





































































































