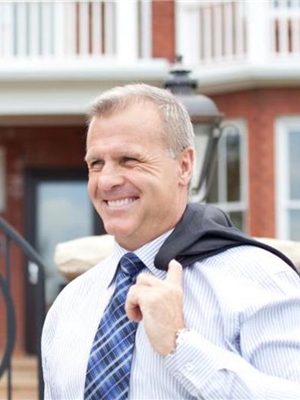3840 1 Street Sw Calgary, Alberta T2S 1R3
$369,000
Looking for your own space, and yard? Would you like to be steps from Stanley Park? Our compact 1 bedroom bungalow would make a great starter home, and is in the perfect Parkhill location! Cute and Cozy, main floor has an open concept living/dining and kitchen, bedroom and a 3 piece bath. The full basement would make a great storage area/gym/office and has an older 3 pc bath, New furnace in 2015, shingles in 2016 and a 100 amp panel in 2007. A fenced backyard with shed and raised gardens completes this package, we're steps away from Stanley Park, and mere minutes to all 4th St shops and downtown. This lot would make a great future development asset as well with new, large homes around it, don't miss out on this one! (id:49444)
Property Details
| MLS® Number | A2089438 |
| Property Type | Single Family |
| Community Name | Parkhill |
| Amenities Near By | Park, Playground, Recreation Nearby |
| Features | Back Lane |
| Plan | 5793u |
| Structure | Shed, None |
Building
| Bathroom Total | 2 |
| Bedrooms Above Ground | 1 |
| Bedrooms Total | 1 |
| Appliances | Refrigerator, Cooktop - Electric, Dishwasher, Window Coverings, Washer & Dryer |
| Architectural Style | Bungalow |
| Basement Development | Partially Finished |
| Basement Type | Full (partially Finished) |
| Constructed Date | 1910 |
| Construction Material | Wood Frame |
| Construction Style Attachment | Detached |
| Cooling Type | None |
| Exterior Finish | Wood Siding |
| Flooring Type | Carpeted, Linoleum |
| Foundation Type | Block |
| Heating Fuel | Natural Gas |
| Heating Type | Forced Air |
| Stories Total | 1 |
| Size Interior | 401 Ft2 |
| Total Finished Area | 401 Sqft |
| Type | House |
Parking
| Other |
Land
| Acreage | No |
| Fence Type | Fence |
| Land Amenities | Park, Playground, Recreation Nearby |
| Landscape Features | Lawn |
| Size Depth | 29.56 M |
| Size Frontage | 7.62 M |
| Size Irregular | 225.00 |
| Size Total | 225 M2|0-4,050 Sqft |
| Size Total Text | 225 M2|0-4,050 Sqft |
| Zoning Description | R-c2 |
Rooms
| Level | Type | Length | Width | Dimensions |
|---|---|---|---|---|
| Lower Level | 3pc Bathroom | 8.42 Ft x 6.00 Ft | ||
| Lower Level | Laundry Room | 16.17 Ft x 11.50 Ft | ||
| Lower Level | Storage | 10.42 Ft x 6.17 Ft | ||
| Main Level | Living Room/dining Room | 10.25 Ft x 10.00 Ft | ||
| Main Level | Kitchen | 10.83 Ft x 9.75 Ft | ||
| Main Level | Bedroom | 11.50 Ft x 7.00 Ft | ||
| Main Level | 3pc Bathroom | 7.00 Ft x 6.17 Ft |
https://www.realtor.ca/real-estate/26208044/3840-1-street-sw-calgary-parkhill
Contact Us
Contact us for more information

Mike Dreger
Associate
(403) 229-0239
mikedreger.com
www.facebook.com/mikedreger
www.linkedin.com/mikedreger
1612 - 17 Avenue S.w.
Calgary, Alberta T2T 0E3
(403) 245-0773
(403) 229-0239






























