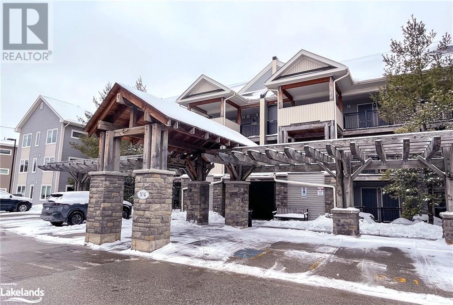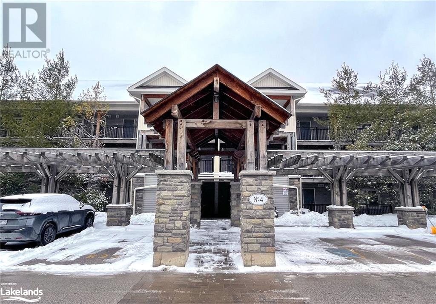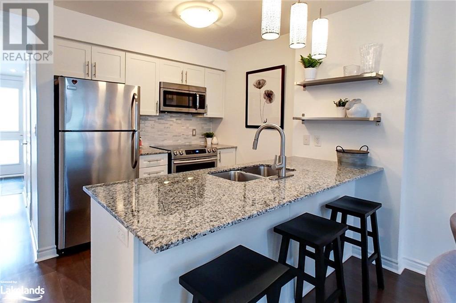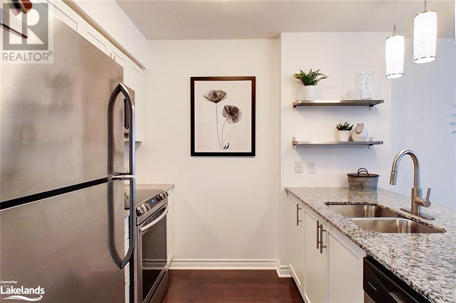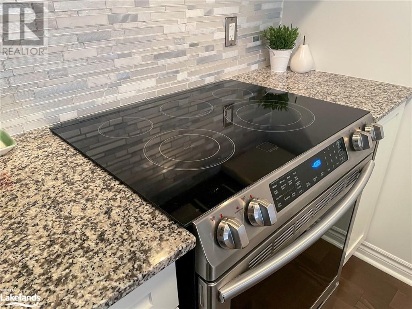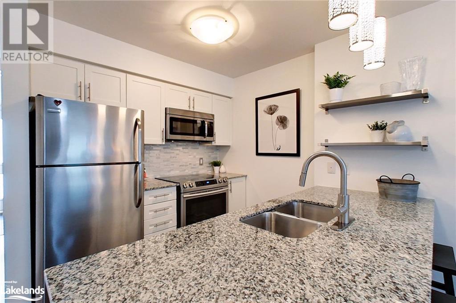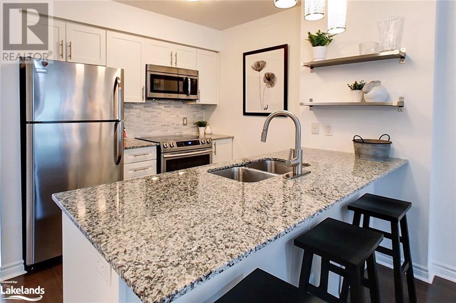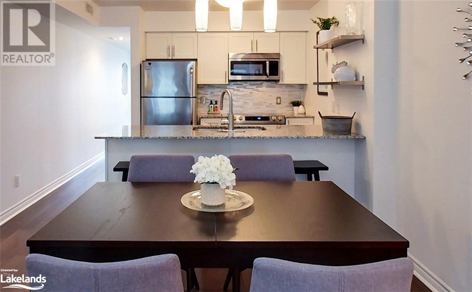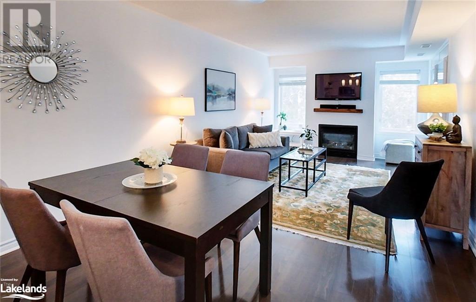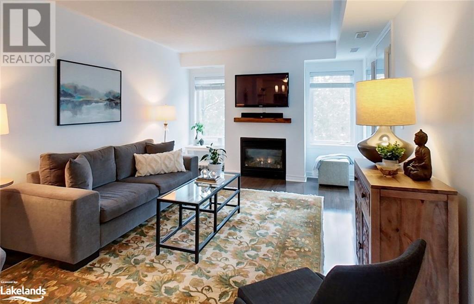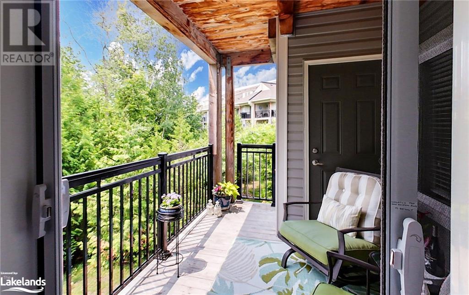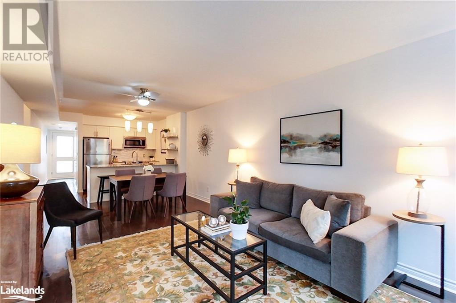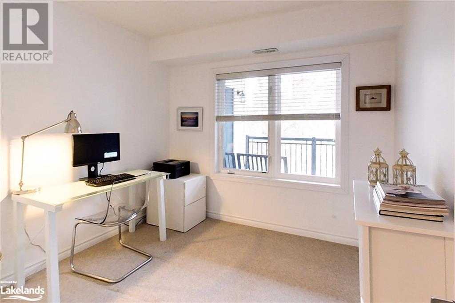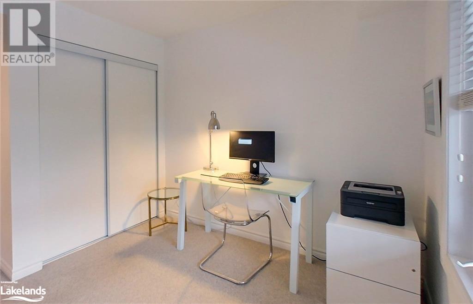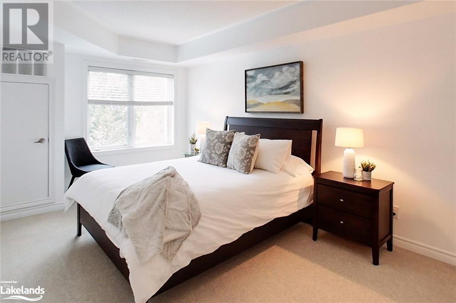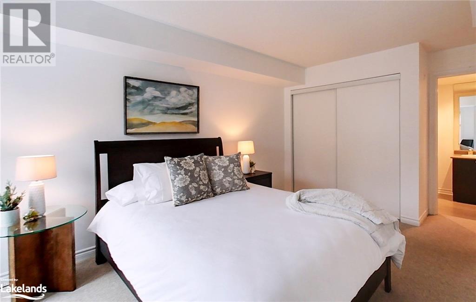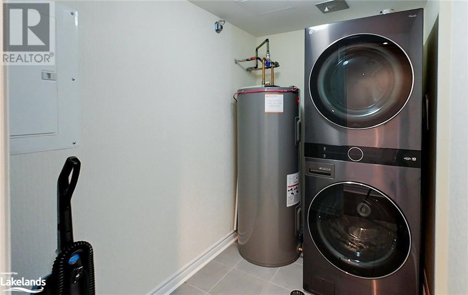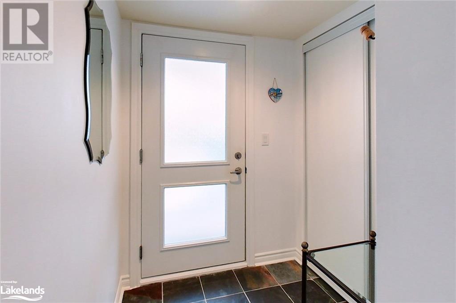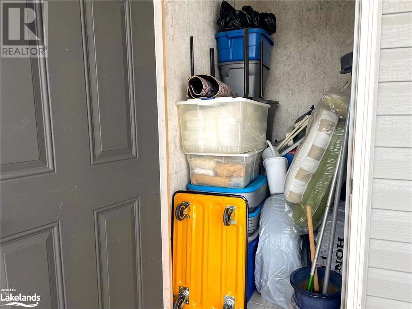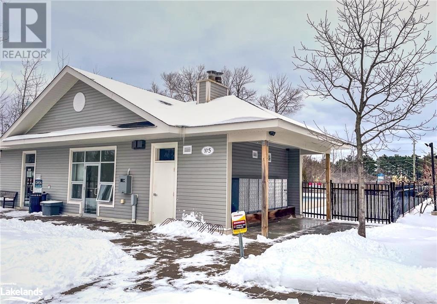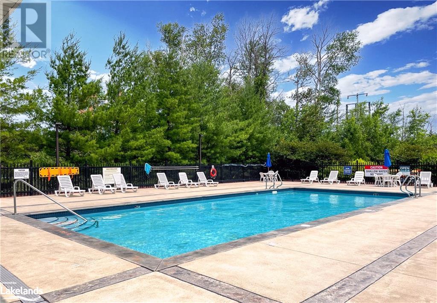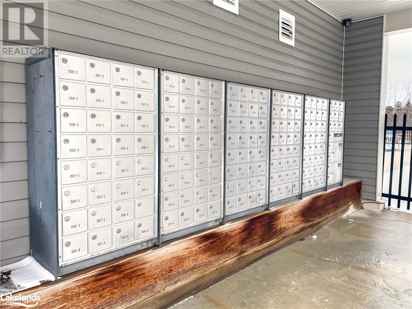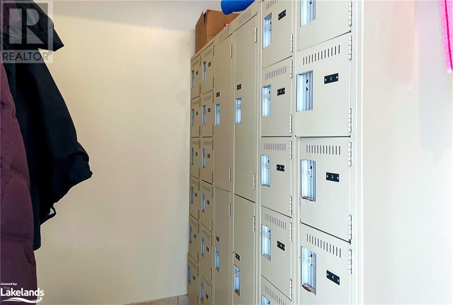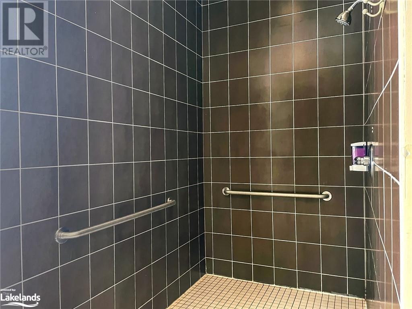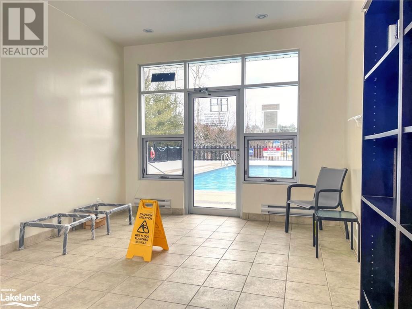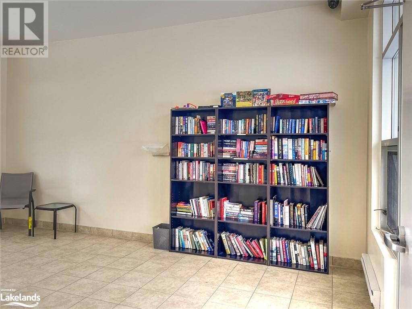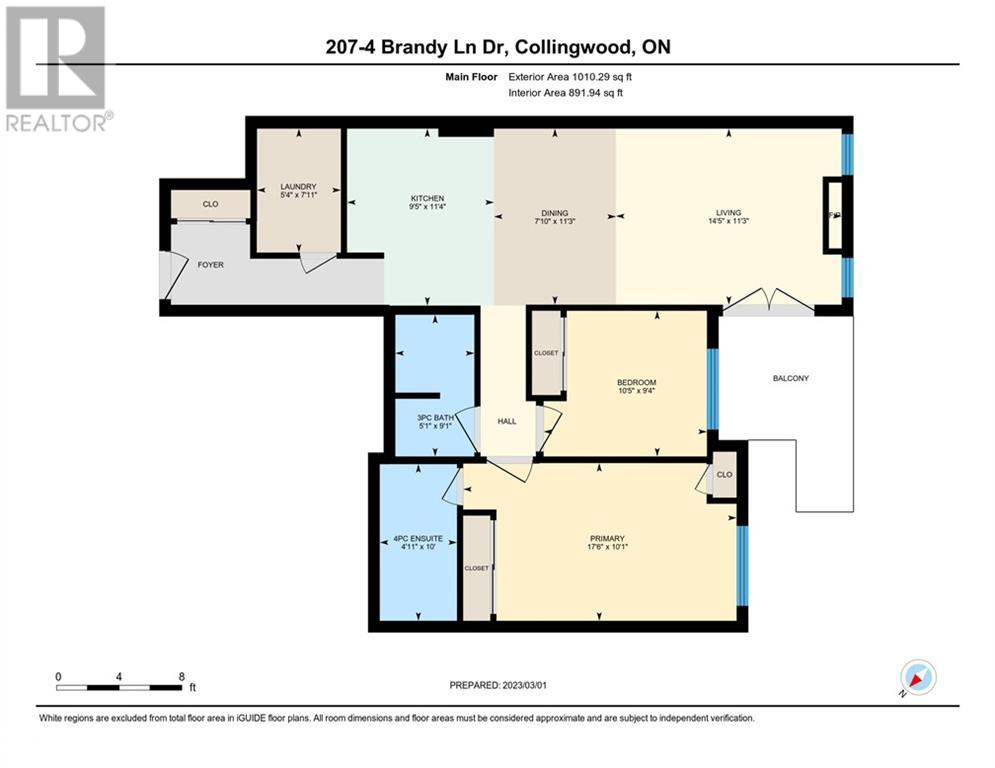4 Brandy Lane Drive Unit# 207 Collingwood, Ontario L9Y 0X4
$539,000Maintenance, Insurance, Landscaping, Property Management, Other, See Remarks, Water, Parking
$396.64 Monthly
Maintenance, Insurance, Landscaping, Property Management, Other, See Remarks, Water, Parking
$396.64 MonthlyMove In Ready in the coveted Wyldewood development conveniently located close to all the amenities Collingwood offers. This is a great space and very well maintained. Bright, sunny two bedroom, 2 bath unit with a balcony overlooking the trees and greenspace that create a private weekend retreat or full time residence. This tasteful open concept condo offers a slate floor entry leading to hardwood flooring throughout the living areas; a kitchen with stainless steel appliances, breakfast bar and granite countertops; large dining area and a living space with cozy fireplace, big bright windows and french doors leading to the balcony complete with BBQ hookup. Spend quiet time with friends and family dining al fresco or simply listening to the birds sing and relax the day away! Down the hall is the primary bedroom with 4 piece ensuite, a second bedroom and 3 piece main bath. Both bedrooms have lots of storage, pretty treehouse-like wooded views and lots of sunlight. Just outside the front door is an exclusive use locker with space for all the summer and winter toys! An outdoor year round salt water pool with club house provide ample relaxation areas including an a small reading/library room. All of this is just minutes away from all Collingwood and The Blue Mountains have to offer from skiing, swimming in the Bay, golfing, hiking, shopping and so much more! (id:49444)
Property Details
| MLS® Number | 40522275 |
| Property Type | Single Family |
| Amenities Near By | Airport, Beach, Golf Nearby, Hospital, Park, Place Of Worship, Public Transit, Schools, Shopping, Ski Area |
| Community Features | School Bus |
| Equipment Type | Water Heater |
| Features | Cul-de-sac, Southern Exposure, Backs On Greenbelt, Balcony, Paved Driveway |
| Parking Space Total | 1 |
| Pool Type | Pool |
| Rental Equipment Type | Water Heater |
| Storage Type | Locker |
Building
| Bathroom Total | 2 |
| Bedrooms Above Ground | 2 |
| Bedrooms Total | 2 |
| Appliances | Dishwasher, Dryer, Refrigerator, Stove, Washer, Hood Fan, Window Coverings |
| Basement Type | None |
| Construction Material | Wood Frame |
| Construction Style Attachment | Attached |
| Cooling Type | Central Air Conditioning |
| Exterior Finish | Stone, Vinyl Siding, Wood |
| Fire Protection | Smoke Detectors |
| Fireplace Present | Yes |
| Fireplace Total | 1 |
| Fixture | Ceiling Fans |
| Heating Fuel | Natural Gas |
| Heating Type | Forced Air |
| Stories Total | 1 |
| Size Interior | 1010.2900 |
| Type | Apartment |
| Utility Water | Municipal Water |
Parking
| Visitor Parking |
Land
| Access Type | Road Access |
| Acreage | No |
| Land Amenities | Airport, Beach, Golf Nearby, Hospital, Park, Place Of Worship, Public Transit, Schools, Shopping, Ski Area |
| Sewer | Municipal Sewage System |
| Zoning Description | R3-33 |
Rooms
| Level | Type | Length | Width | Dimensions |
|---|---|---|---|---|
| Main Level | Laundry Room | 7'11'' x 5'4'' | ||
| Main Level | 3pc Bathroom | 9'1'' x 5'1'' | ||
| Main Level | Bedroom | 9'4'' x 10'5'' | ||
| Main Level | Full Bathroom | 10'0'' x 4'11'' | ||
| Main Level | Primary Bedroom | 10'1'' x 17'6'' | ||
| Main Level | Living Room | 11'3'' x 14'5'' | ||
| Main Level | Dining Room | 11'3'' x 7'10'' | ||
| Main Level | Kitchen | 11'4'' x 9'5'' |
Utilities
| Cable | Available |
| Electricity | Available |
| Natural Gas | Available |
| Telephone | Available |
https://www.realtor.ca/real-estate/26359096/4-brandy-lane-drive-unit-207-collingwood
Contact Us
Contact us for more information

Karen E. Willison
Salesperson
330 First Street - Unit B
Collingwood, Ontario L9Y 1B4
(705) 445-5520
www.locationsnorth.com

Mary Law
Salesperson
(519) 599-5036
27 Arthur Street
Thornbury, Ontario N0H 2P0
(519) 599-2136
(519) 599-5036
locationsnorth.com

