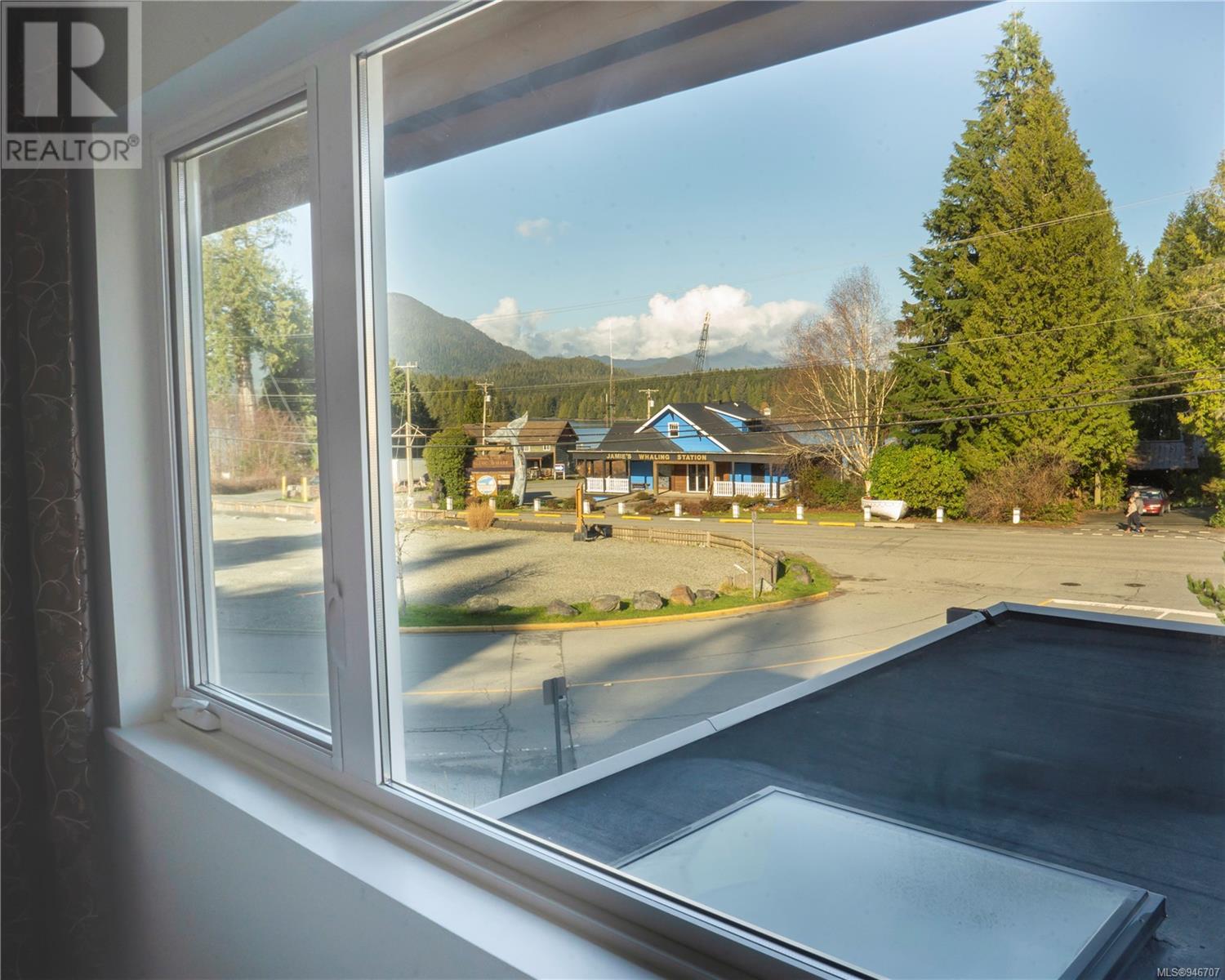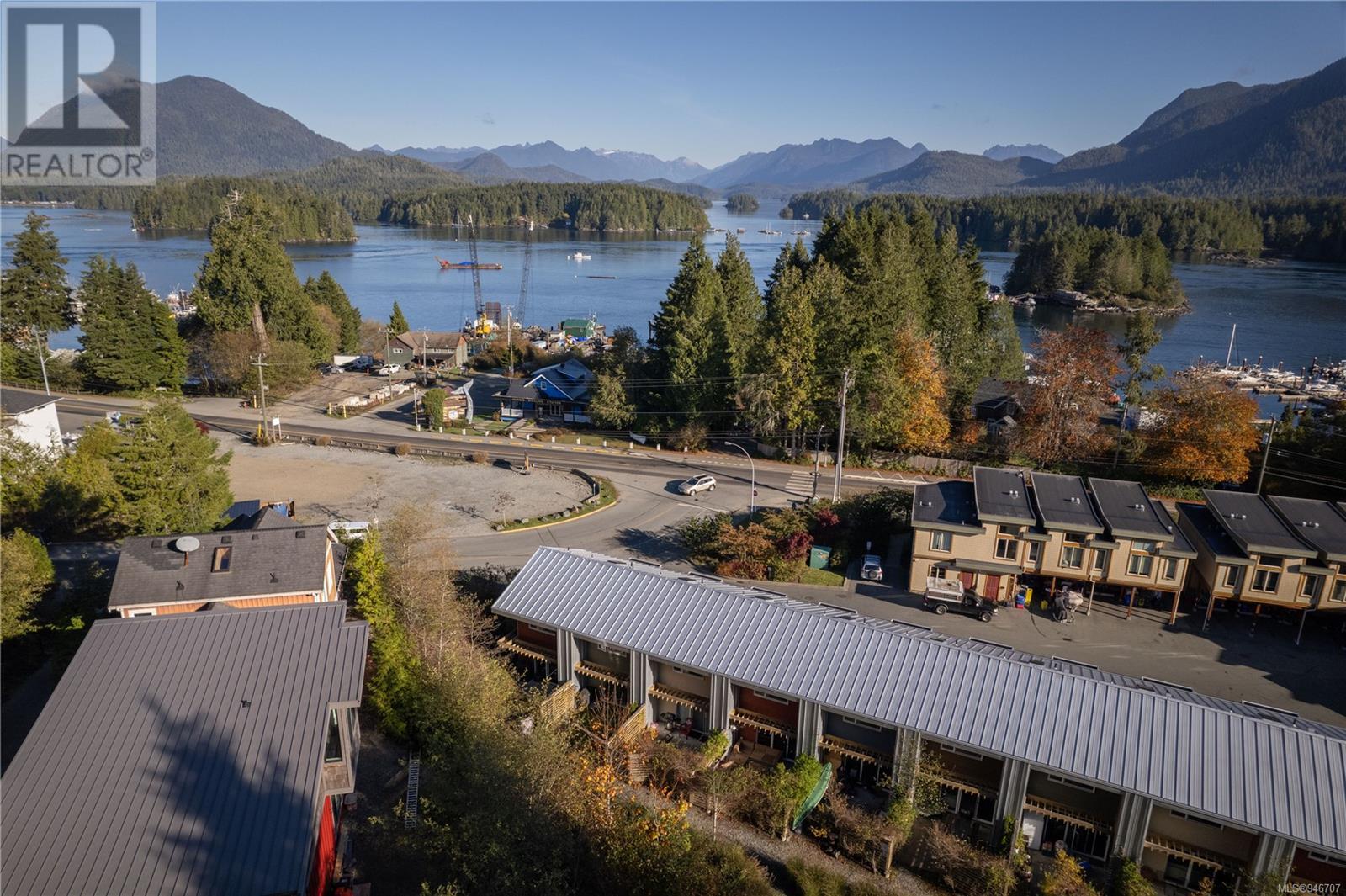122 605 Gibson St Tofino, British Columbia V0R 2Z0
$767,000Maintenance,
$220.68 Monthly
Maintenance,
$220.68 Monthly2 bedroom 2 bathroom townhome located in the Gateway Development built in 2016, just minutes to downtown Tofino. This modern, move-in ready corner suite offers much appeal both physically & geographically. The main floor boasts a bright & cheery kitchen equipped with stainless appliances, living/dining area, a half bathroom, and stacking washer & dryer. The second floor offers a full bathroom, a skylight, along w/harbour & mountain views from both bedrooms. Natural light flows throughout the space and an abundance of storage options make this a very livable Westcoast home. The thoughtful floor plan w/finishing touches add to the overall appeal of this contemporary property. Sip coffee from your private south-facing backyard sanctuary w/mini workbench/locker. Space for Surfboards, a carport with potential kayak/canoe storage, on-property coffee bar & shops are just a few more conveniences not to be missed. Zoned residential, long-term rentals permitted, no short-term. Inquire for further details. (id:49444)
Property Details
| MLS® Number | 946707 |
| Property Type | Single Family |
| Neigbourhood | Tofino |
| Community Features | Pets Allowed With Restrictions, Family Oriented |
| Features | Central Location, Corner Site, Other |
| Parking Space Total | 1 |
| Plan | Eps1485 |
| View Type | Mountain View, Ocean View |
Building
| Bathroom Total | 2 |
| Bedrooms Total | 2 |
| Appliances | Refrigerator, Stove, Washer, Dryer |
| Constructed Date | 2016 |
| Cooling Type | None |
| Heating Fuel | Electric |
| Heating Type | Baseboard Heaters |
| Size Interior | 950 Ft2 |
| Total Finished Area | 950 Sqft |
| Type | Row / Townhouse |
Parking
| Carport |
Land
| Access Type | Road Access |
| Acreage | No |
| Size Irregular | 950 |
| Size Total | 950 Sqft |
| Size Total Text | 950 Sqft |
| Zoning Description | Cd-dc2 |
| Zoning Type | Residential |
Rooms
| Level | Type | Length | Width | Dimensions |
|---|---|---|---|---|
| Second Level | Bathroom | 3-Piece | ||
| Second Level | Bedroom | 12'1 x 8'1 | ||
| Second Level | Primary Bedroom | 12'2 x 10'8 | ||
| Main Level | Entrance | 3'7 x 6'8 | ||
| Main Level | Laundry Room | 4 ft | 4 ft | 4 ft x 4 ft |
| Main Level | Bathroom | 2-Piece | ||
| Main Level | Kitchen | 9 ft | 9 ft x Measurements not available | |
| Main Level | Living Room/dining Room | 12 ft | 16 ft | 12 ft x 16 ft |
https://www.realtor.ca/real-estate/26207444/122-605-gibson-st-tofino-tofino
Contact Us
Contact us for more information

Shannon Chase
www.chaseproperties.ca
Po Box 840, #311 Neill St.
Tofino, British Columbia V0R 2Z0
(250) 725-2038
(250) 725-2039
www.midislandrealty.com
























































