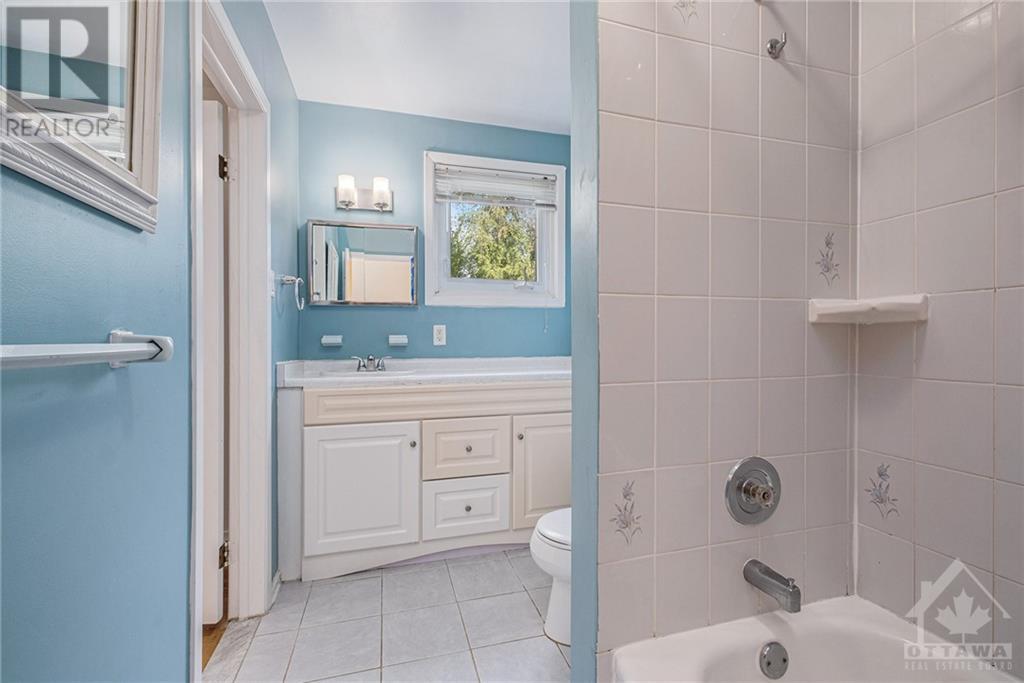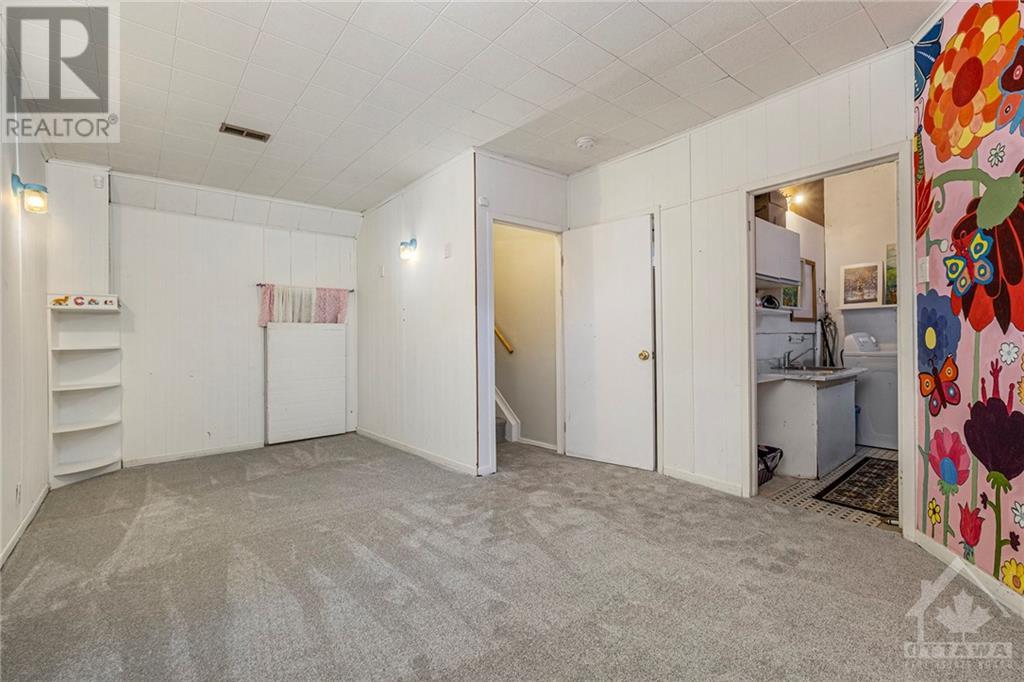2257 Samuel Drive Ottawa, Ontario K1G 3C3
$669,900
VACANT & MOVE IN READY! Lovely split level nestled on a quiet street with no rear neighbors, in Elmvale Acres. Enter up the charming stone walkway where you are met by an inviting foyer with an adjacent bedroom & 2-pc bath. Newly refinished hardwood flows through the dining area & sun-filled living room with a cozy wood burning fireplace. The bright, fully equipped kitchen offers tons of cabinet/counter space. 3 additional great sized bedrooms including the primary with cheater access to the full bath are located on the 2nd floor. The finished lower level rec room is a great place to relax with the family, with newer carpet and a den, perfect for a home office. Enjoy hosting on the large covered deck in the fully fenced, private backyard. Located in a wonderful neighborhood less than 5 mins walk to a preschool, middle school & high school. Back fence gate leads to Canterbury Recreation complex, which hosts a covered public outdoor hockey rink, parks, splash pad and more! (id:49444)
Property Details
| MLS® Number | 1366350 |
| Property Type | Single Family |
| Neigbourhood | Elmvale Acres |
| Amenities Near By | Public Transit, Recreation Nearby, Shopping |
| Community Features | Family Oriented |
| Parking Space Total | 4 |
| Structure | Deck, Patio(s) |
Building
| Bathroom Total | 2 |
| Bedrooms Above Ground | 4 |
| Bedrooms Total | 4 |
| Appliances | Refrigerator, Dishwasher, Dryer, Microwave Range Hood Combo, Stove, Washer |
| Basement Development | Finished |
| Basement Type | Full (finished) |
| Constructed Date | 1962 |
| Construction Style Attachment | Detached |
| Cooling Type | Central Air Conditioning |
| Exterior Finish | Brick, Stucco, Wood |
| Fireplace Present | Yes |
| Fireplace Total | 1 |
| Flooring Type | Wall-to-wall Carpet, Hardwood, Tile |
| Foundation Type | Poured Concrete |
| Half Bath Total | 1 |
| Heating Fuel | Natural Gas |
| Heating Type | Forced Air |
| Type | House |
| Utility Water | Municipal Water |
Parking
| Attached Garage | |
| Inside Entry | |
| Surfaced |
Land
| Acreage | No |
| Fence Type | Fenced Yard |
| Land Amenities | Public Transit, Recreation Nearby, Shopping |
| Sewer | Municipal Sewage System |
| Size Depth | 99 Ft ,11 In |
| Size Frontage | 54 Ft ,11 In |
| Size Irregular | 54.93 Ft X 99.88 Ft |
| Size Total Text | 54.93 Ft X 99.88 Ft |
| Zoning Description | Residebtual-r10 |
Rooms
| Level | Type | Length | Width | Dimensions |
|---|---|---|---|---|
| Second Level | Primary Bedroom | 14'5" x 10'11" | ||
| Second Level | Bedroom | 14'5" x 9'5" | ||
| Second Level | Bedroom | 10'11" x 9'9" | ||
| Second Level | Full Bathroom | Measurements not available | ||
| Lower Level | Recreation Room | 11'8" x 19'6" | ||
| Lower Level | Den | 10'4" x 10'11" | ||
| Lower Level | Laundry Room | Measurements not available | ||
| Main Level | Living Room/fireplace | 20'4" x 12'0" | ||
| Main Level | Dining Room | 12'2" x 8'11" | ||
| Main Level | Kitchen | 11'1" x 11'0" | ||
| Main Level | Partial Bathroom | Measurements not available | ||
| Main Level | Bedroom | 11'0" x 8'6" |
https://www.realtor.ca/real-estate/26206575/2257-samuel-drive-ottawa-elmvale-acres
Contact Us
Contact us for more information

Francois Tessier
Salesperson
www.completerealestatepros.com/
2733 Lancaster Road, Unit 121
Ottawa, Ontario K1B 0A9
(613) 317-2121
(613) 903-7703
www.c21synergy.ca

Bradley Corrigan
Salesperson
www.completerealestatepros.com
2733 Lancaster Road, Unit 121
Ottawa, Ontario K1B 0A9
(613) 317-2121
(613) 903-7703
www.c21synergy.ca






























