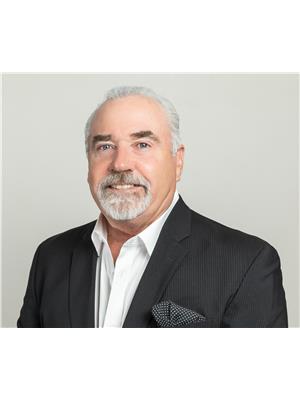13733 Ninth Line Whitchurch-Stouffville, Ontario L4A 7X3
$2,498,000
Welcome to your dream home! This custom-built bungalow offers luxury and comfort on a sprawling 1+ acre lot. With exquisite features and meticulous attention to detail, this property is a rare find. Step inside to discover a beautiful custom kitchen, complete with high-end appliances and elegant finishes. The spacious bedrooms feature large custom closets, providing ample storage space. The primary en-suite is a true oasis with a freestanding tub and a spa-like atmosphere. Natural light floods every corner of the home, creating a warm and inviting ambiance. The large terrace offers breathtaking views of the lush trees surrounding the property, making it the perfect spot for outdoor gatherings and relaxation. Experience ultimate comfort with heated floors throughout the basement and washrooms. For fitness enthusiasts, a generously sized gym is ready to accommodate your workout routine without ever leaving home. Don't miss the chance to make this custom bungalow your own.**** EXTRAS **** Water softener, boiler, Well equipment (id:49444)
Property Details
| MLS® Number | N7242402 |
| Property Type | Single Family |
| Community Name | Rural Whitchurch-Stouffville |
| Parking Space Total | 20 |
Building
| Bathroom Total | 4 |
| Bedrooms Above Ground | 3 |
| Bedrooms Below Ground | 2 |
| Bedrooms Total | 5 |
| Architectural Style | Raised Bungalow |
| Basement Development | Finished |
| Basement Type | N/a (finished) |
| Construction Style Attachment | Detached |
| Cooling Type | Central Air Conditioning |
| Fireplace Present | Yes |
| Heating Fuel | Natural Gas |
| Heating Type | Forced Air |
| Stories Total | 1 |
| Type | House |
Land
| Acreage | No |
| Sewer | Septic System |
| Size Irregular | 1.07 X 1.07 Acre |
| Size Total Text | 1.07 X 1.07 Acre|1/2 - 1.99 Acres |
Rooms
| Level | Type | Length | Width | Dimensions |
|---|---|---|---|---|
| Lower Level | Other | 4.46 m | 5.89 m | 4.46 m x 5.89 m |
| Lower Level | Living Room | 6.07 m | 5.54 m | 6.07 m x 5.54 m |
| Lower Level | Recreational, Games Room | 13.36 m | 5.34 m | 13.36 m x 5.34 m |
| Lower Level | Bedroom 4 | 3.77 m | 3.38 m | 3.77 m x 3.38 m |
| Lower Level | Office | 3.37 m | 5.51 m | 3.37 m x 5.51 m |
| Ground Level | Kitchen | 5.07 m | 4.67 m | 5.07 m x 4.67 m |
| Ground Level | Dining Room | 5.07 m | 4.37 m | 5.07 m x 4.37 m |
| Ground Level | Laundry Room | 1.8 m | 3.56 m | 1.8 m x 3.56 m |
| Ground Level | Family Room | 4.82 m | 5.56 m | 4.82 m x 5.56 m |
| Ground Level | Primary Bedroom | 5.47 m | 4.18 m | 5.47 m x 4.18 m |
| Ground Level | Bedroom 2 | 3.57 m | 3.48 m | 3.57 m x 3.48 m |
| Ground Level | Bedroom 3 | 3.57 m | 3.37 m | 3.57 m x 3.37 m |
Utilities
| Natural Gas | Installed |
| Electricity | Installed |
| Cable | Installed |
Contact Us
Contact us for more information
Joey Gallucci
Salesperson
5071 Highway 7 East #5
Unionville, Ontario L3R 1N3
(905) 477-0011
(905) 477-6839

Gary A. Brown
Salesperson
www.browncormack.com/
2281 Kingston Road 2nd Floor
Toronto, Ontario M1N 1T8
(416) 265-2000
(416) 265-8210










































