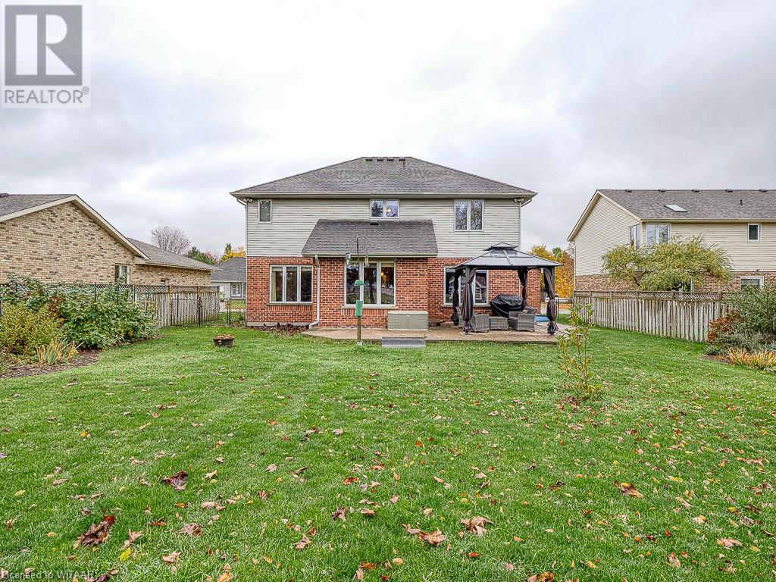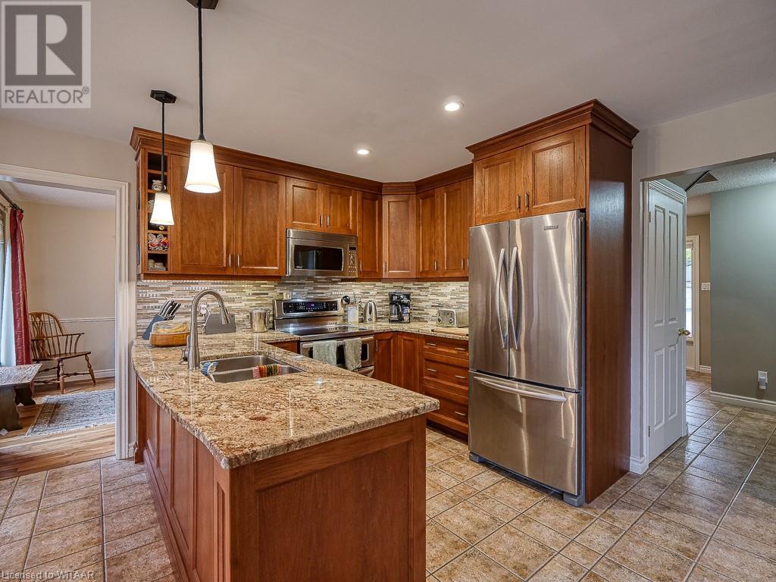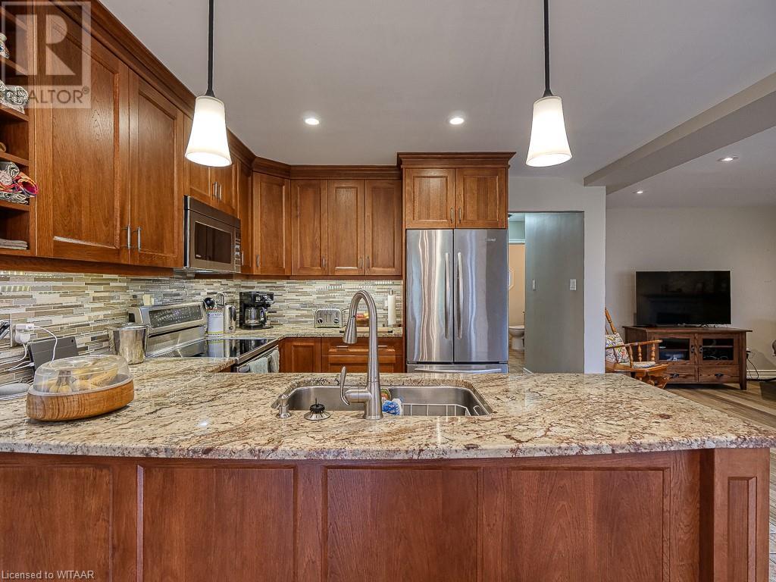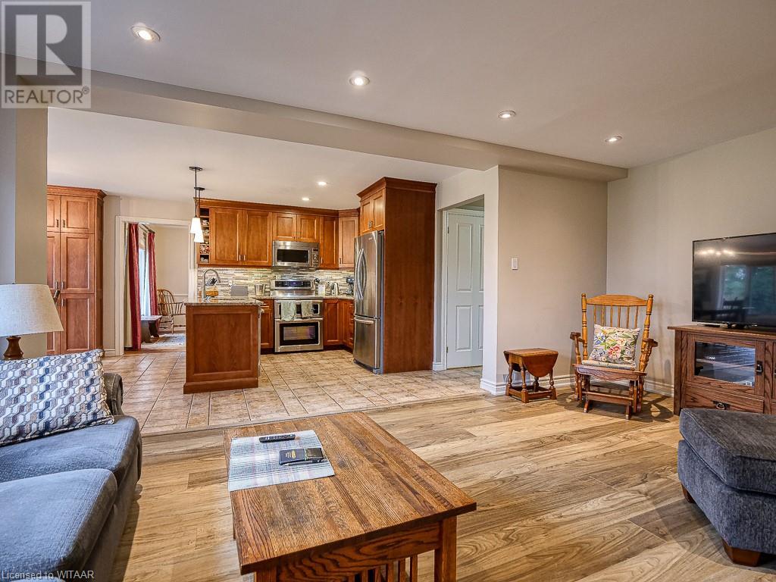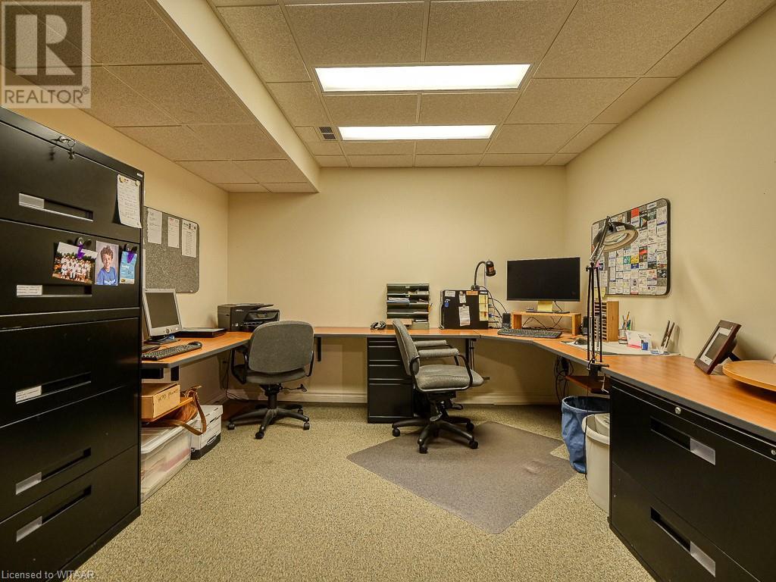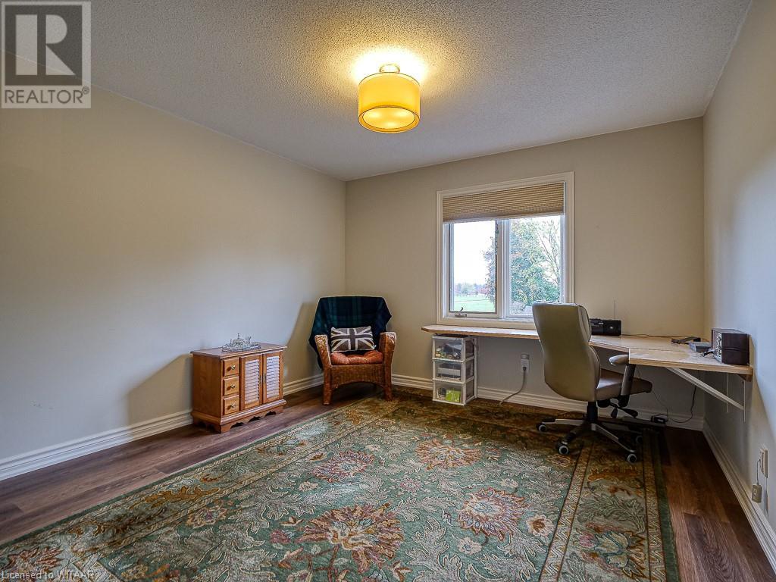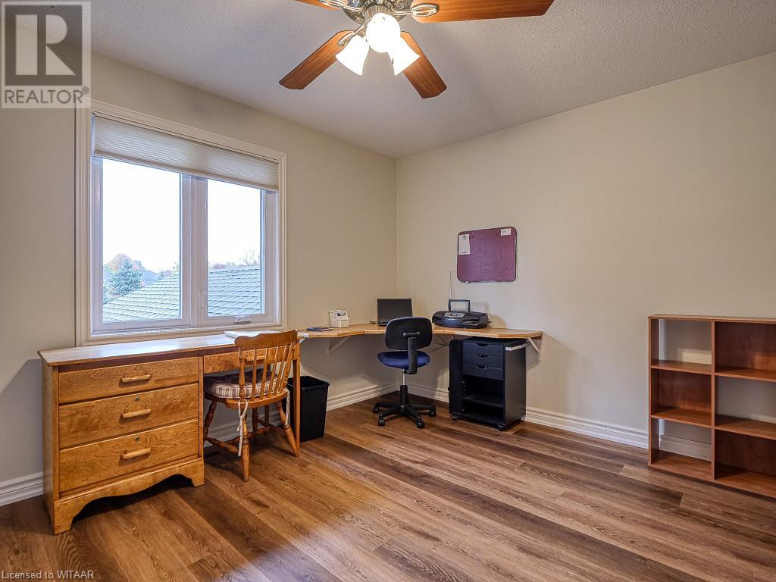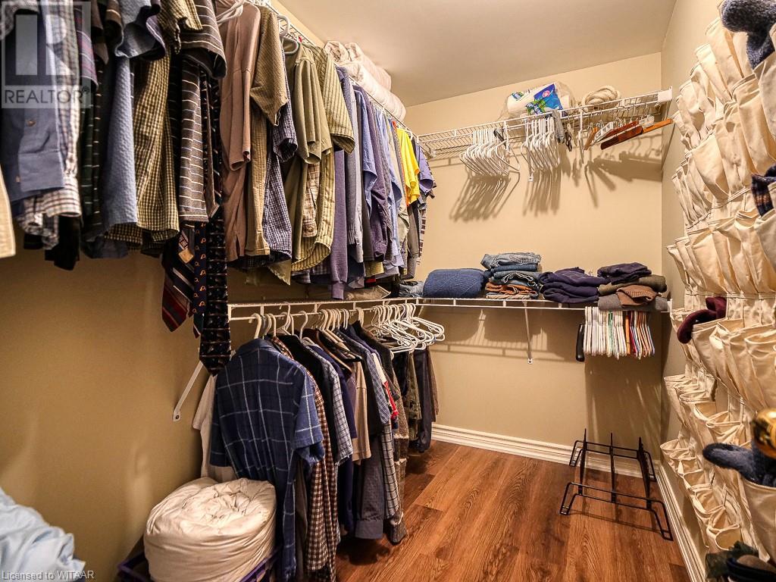90 Parkview Drive Dorchester, Ontario N0L 1G2
$1,125,000
WELCOME TO 90 PARKVIEW DRIVE - THIS BEAUTIFUL 2 STOREY HOME WITH DOUBLE CAR GARAGE FEATURES A PRIMARY BEDROOM WITH WALK IN CLOSET WITH LAMINATE FLOORING AND 3 PC BATHROOM WITH IN FLOOR HEATING, 3 MORE BEDROOMS ALL WITH LAMINATE FLOORING AND A 4 PC BATH ON THE SECOND LEVEL. THE MAIN LEVEL HAS HARDWOOD AND TILE FLOORING THROUGHOUT WHERE YOU ARE WELCOMED TO THE DINING ROOM, FAMILY ROOM WITH A GAS FIRE PLACE, LAUNDRY, 2 PC BATH AND THE KITCHEN WITH QUARTZ COUNTER TOPS AND BREAKFAST ROOM WITH PATIO DOORS TO THE OUTSIDE OASIS WHICH HAS AN INTEROCKING BRICK PATIO WITH GAZEBO FOR ENTERTAINING AND ALSO FEATURES A GAS LINE HOOKUP FOR YOUR BBQ. THE BACK YARD HOSTS MANY GARDENS AS WELL AS A SHED. THE LOWER LEVEL HAS A WORKSHOP, OFFICE AND REC ROOM WITH FIREPLACE. DON'T MISS OUT ON YOUR OPPORTUNITY TO LIVE IN THIS DESIREABLE NEIGHBOURHOOD. (id:49444)
Property Details
| MLS® Number | 40493413 |
| Property Type | Single Family |
| Amenities Near By | Schools, Shopping |
| Communication Type | Internet Access |
| Community Features | Community Centre, School Bus |
| Equipment Type | Water Heater |
| Features | Automatic Garage Door Opener |
| Parking Space Total | 6 |
| Rental Equipment Type | Water Heater |
| Structure | Shed |
Building
| Bathroom Total | 3 |
| Bedrooms Above Ground | 4 |
| Bedrooms Total | 4 |
| Appliances | Central Vacuum, Dishwasher, Microwave, Refrigerator, Stove, Water Softener, Window Coverings, Garage Door Opener |
| Architectural Style | 2 Level |
| Basement Development | Finished |
| Basement Type | Full (finished) |
| Constructed Date | 1991 |
| Construction Style Attachment | Detached |
| Cooling Type | Central Air Conditioning |
| Exterior Finish | Brick |
| Fire Protection | Smoke Detectors |
| Fireplace Present | Yes |
| Fireplace Total | 2 |
| Half Bath Total | 1 |
| Heating Fuel | Natural Gas |
| Stories Total | 2 |
| Size Interior | 2129 |
| Type | House |
| Utility Water | Municipal Water |
Parking
| Attached Garage |
Land
| Access Type | Highway Access |
| Acreage | No |
| Land Amenities | Schools, Shopping |
| Sewer | Septic System |
| Size Frontage | 67 Ft |
| Size Total Text | Under 1/2 Acre |
| Zoning Description | R1 |
Rooms
| Level | Type | Length | Width | Dimensions |
|---|---|---|---|---|
| Second Level | Full Bathroom | 7'9'' x 9'0'' | ||
| Second Level | Primary Bedroom | 11'6'' x 18'4'' | ||
| Second Level | 4pc Bathroom | 9'0'' x 5'0'' | ||
| Second Level | Bedroom | 10'1'' x 13'3'' | ||
| Second Level | Bedroom | 11'8'' x 13'3'' | ||
| Second Level | Bedroom | 12'6'' x 11'8'' | ||
| Lower Level | Utility Room | 5'7'' x 5'8'' | ||
| Lower Level | Workshop | 16'5'' x 26'5'' | ||
| Lower Level | Recreation Room | 22'5'' x 33'1'' | ||
| Lower Level | Office | 10'9'' x 9'8'' | ||
| Main Level | Foyer | 7'8'' x 6'11'' | ||
| Main Level | Breakfast | 11'11'' x 12'7'' | ||
| Main Level | Living Room | 11'0'' x 20'10'' | ||
| Main Level | Family Room | 12'5'' x 18'0'' | ||
| Main Level | 2pc Bathroom | 4'5'' x 5'4'' | ||
| Main Level | Kitchen | 11'11'' x 9'5'' | ||
| Main Level | Dining Room | 10'5'' x 12'10'' | ||
| Main Level | Laundry Room | 10'3'' x 8'11'' |
Utilities
| Cable | Available |
| Natural Gas | Available |
https://www.realtor.ca/real-estate/26234266/90-parkview-drive-dorchester
Contact Us
Contact us for more information
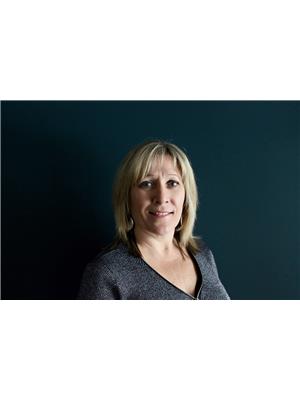
Kim Overton
Salesperson
46 Charles St East
Ingersoll, Ontario N5C 1J6
(519) 485-3600
(519) 485-4950
www.remaxabrealty.ca







