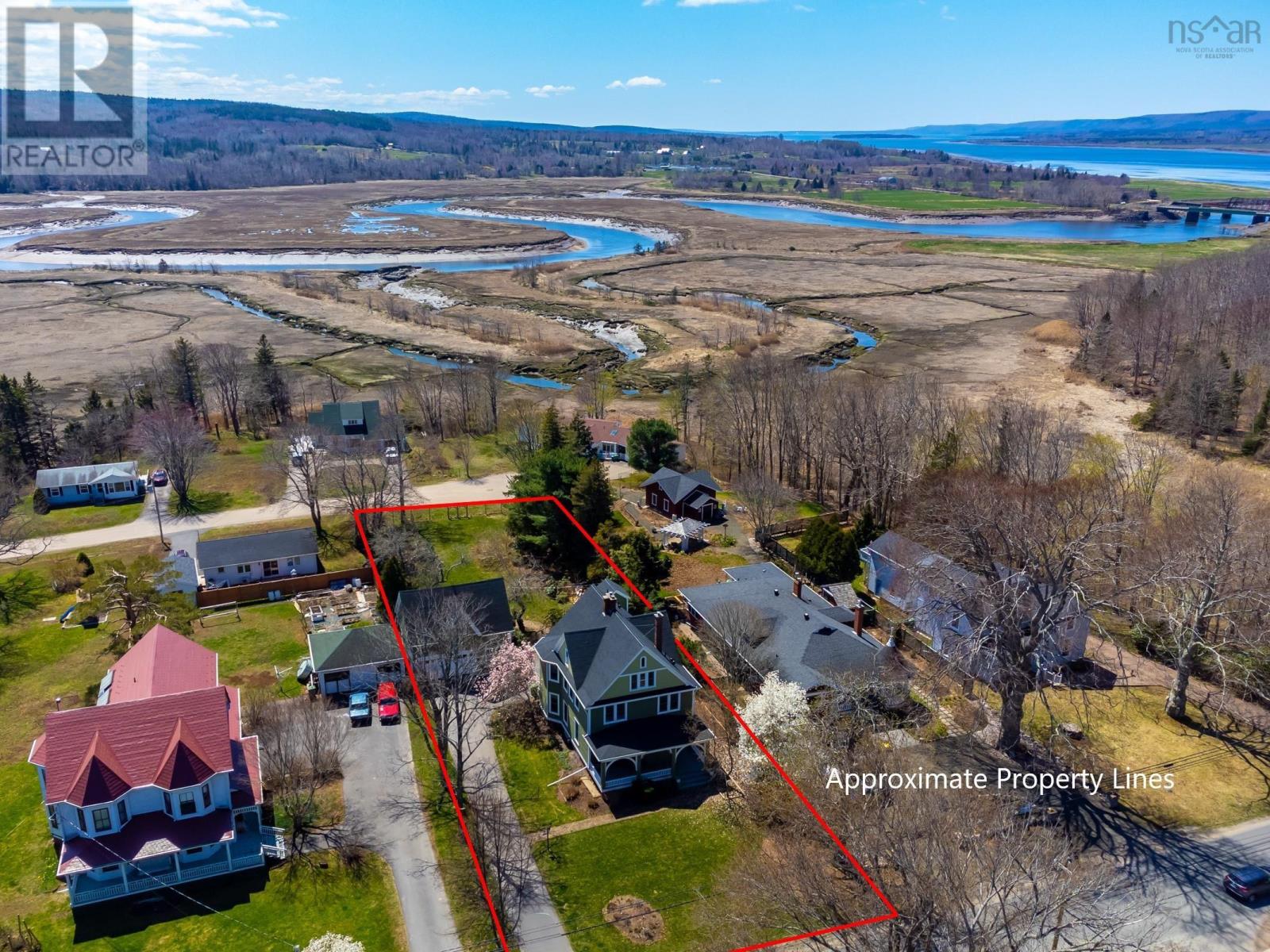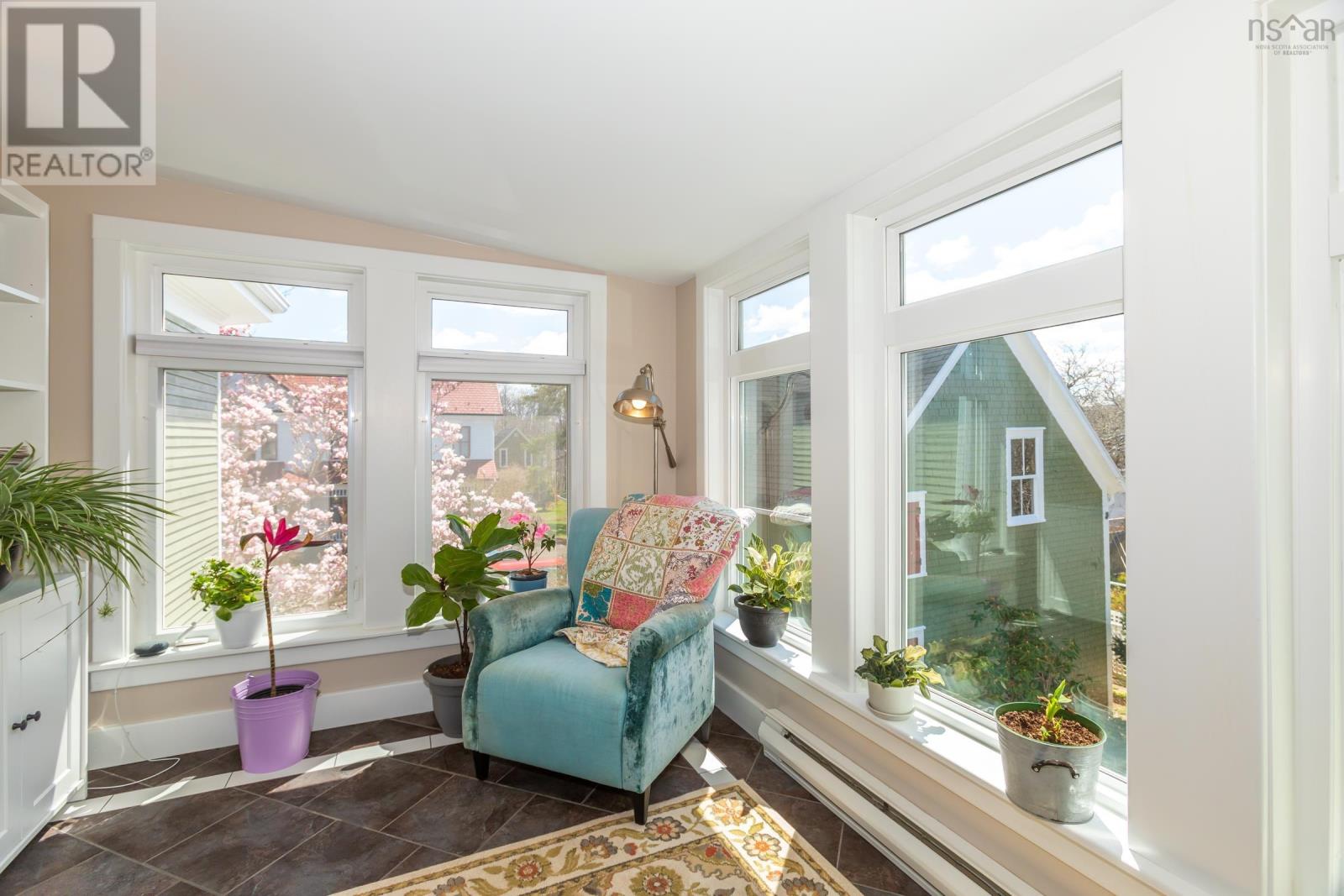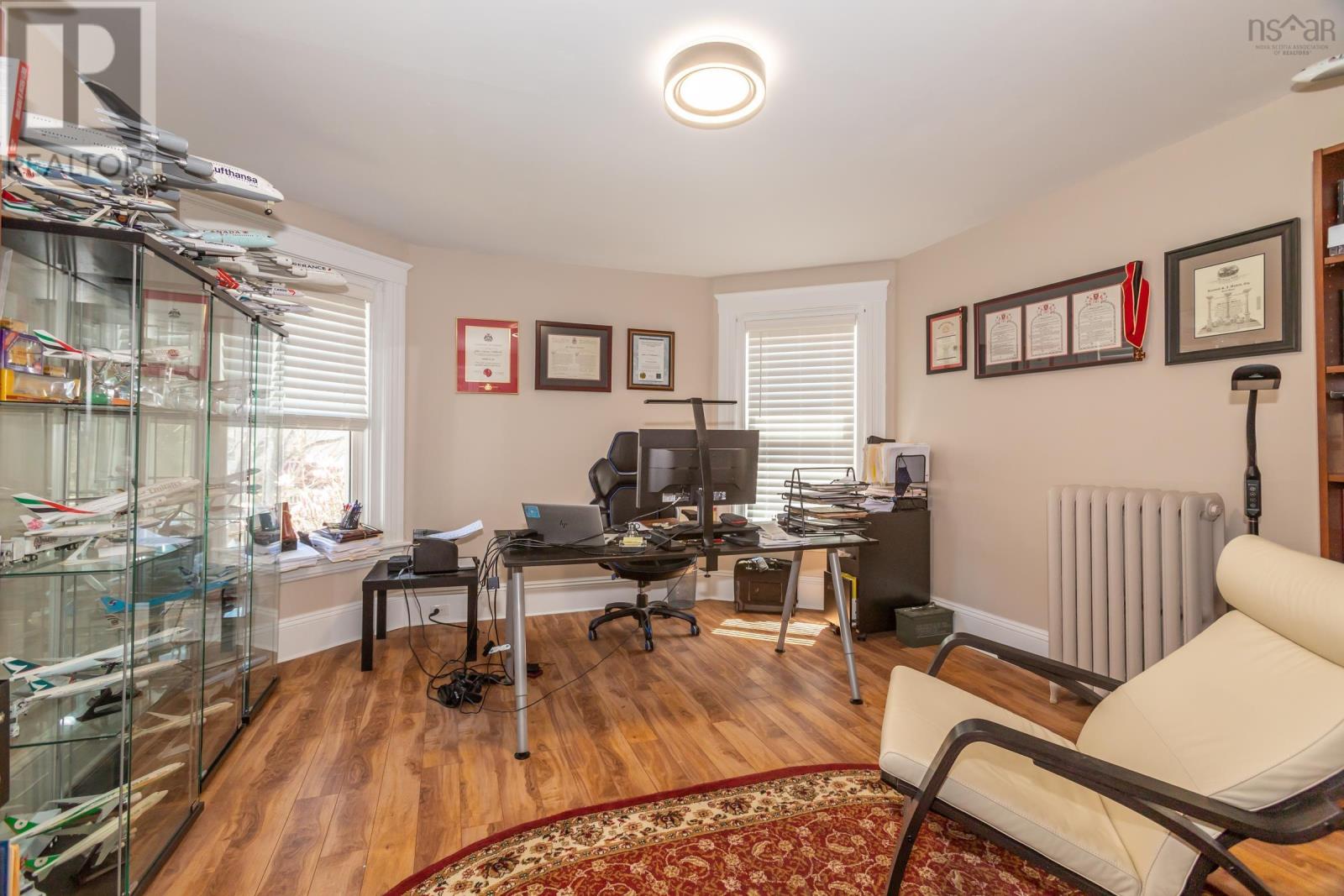LOADING
$874,900
The Dargie Dill House, circa 1889, is an exquisite three-story Victorian home located on one of the most iconic streets in North America. This stately residence uniquely blends antique and modern styles with large, elegant rooms, three fireplaces, fine moldings, tin ceilings and original flooring. All rooms overlook a fully landscaped yard with a lush painterly river view as a backdrop. Meticulously renovated over the past few years, this curated masterpiece provides owners with ultra modern luxuries with a nod to its storied history. Inside the grand foyer boasts a stunning wide staircase which opens to an impressive set of reception rooms complete majolica adorned working fireplaces, glowing hardwood floors, pocket doors and fabulous light. Perfect for entertaining, the main level has an ideal circular flow double parlours that seamlessly open to large formal dining room and custom bespoke kitchen with Quartz worktops, laundry centre, and half bath. The second level offers a lux primary suite with fireplaced ensuite bath, and dressing room fitted with custom cabinetry. A large office, additional bedroom, massive shared bath, and a sun drenched family room with river view. The third level is a perfect place to retreat with two more spacious bedrooms, both with beautiful ensuite baths. The grounds offer massive carriage house, paved drive, double lot with private fully fenced backyard and professional landscaping. Walking to all Annapolis Royal shops and services is a breeze, close to trans Canada and travel links. (id:49444)
Property Details
| MLS® Number | 202308256 |
| Property Type | Single Family |
| Community Name | Annapolis Royal |
| Amenities Near By | Golf Course, Park, Playground, Public Transit, Shopping, Place Of Worship |
| Community Features | School Bus |
| Equipment Type | Propane Tank |
| Features | Treed, Level |
| Rental Equipment Type | Propane Tank |
| View Type | River View |
Building
| Bathroom Total | 5 |
| Bedrooms Above Ground | 4 |
| Bedrooms Total | 4 |
| Appliances | Range, Dryer, Washer, Refrigerator |
| Basement Type | Full |
| Constructed Date | 1899 |
| Construction Style Attachment | Detached |
| Exterior Finish | Wood Siding |
| Fireplace Present | Yes |
| Flooring Type | Carpeted, Ceramic Tile, Hardwood |
| Foundation Type | Stone |
| Half Bath Total | 1 |
| Stories Total | 3 |
| Total Finished Area | 3500 Sqft |
| Type | House |
| Utility Water | Municipal Water |
Parking
| Garage | |
| Detached Garage |
Land
| Acreage | No |
| Land Amenities | Golf Course, Park, Playground, Public Transit, Shopping, Place Of Worship |
| Landscape Features | Landscaped |
| Sewer | Municipal Sewage System |
| Size Irregular | 0.5065 |
| Size Total | 0.5065 Ac |
| Size Total Text | 0.5065 Ac |
Rooms
| Level | Type | Length | Width | Dimensions |
|---|---|---|---|---|
| Second Level | Primary Bedroom | 15x11.4 | ||
| Second Level | Ensuite (# Pieces 2-6) | 4 pc 13.11x12.10 | ||
| Second Level | Other | Dressing Room 12.7x11.6 | ||
| Second Level | Den | 14.1x13.5 | ||
| Second Level | Bath (# Pieces 1-6) | 3 pc 13x9.6 | ||
| Second Level | Sunroom | 17.7x11.1 | ||
| Second Level | Other | Hall 15.6x14.6 | ||
| Third Level | Bedroom | 13.4x12.6 | ||
| Third Level | Bath (# Pieces 1-6) | 14.11x4.9 | ||
| Third Level | Games Room | 28.4x10.9 | ||
| Third Level | Bedroom | 13x12.6 | ||
| Main Level | Kitchen | 19.1x14.5 | ||
| Main Level | Dining Room | 16x13.6 | ||
| Main Level | Living Room | 17.2x13.7 | ||
| Main Level | Other | Study 13.5x13.5 | ||
| Main Level | Foyer | 13.11x10.6 | ||
| Main Level | Mud Room | 9.4x4.7 | ||
| Main Level | Bath (# Pieces 1-6) | 2 pc |
https://www.realtor.ca/real-estate/25556634/619-st-george-street-annapolis-royal-annapolis-royal
Interested?
Contact us for more information

Lynn Zavitz
(888) 357-5193
https://nswaterfront.ca

.
Windsor To Yarmouth, Nova Scotia B0S 1P0
No Favourites Found

The trademarks REALTOR®, REALTORS®, and the REALTOR® logo are controlled by The Canadian Real Estate Association (CREA) and identify real estate professionals who are members of CREA. The trademarks MLS®, Multiple Listing Service® and the associated logos are owned by The Canadian Real Estate Association (CREA) and identify the quality of services provided by real estate professionals who are members of CREA. The trademark DDF® is owned by The Canadian Real Estate Association (CREA) and identifies CREA's Data Distribution Facility (DDF®)
December 15 2023 01:22:54
Nova Scotia Association of REALTORS®
RE/MAX Banner Real Estate






































