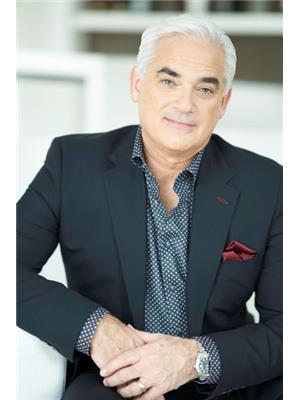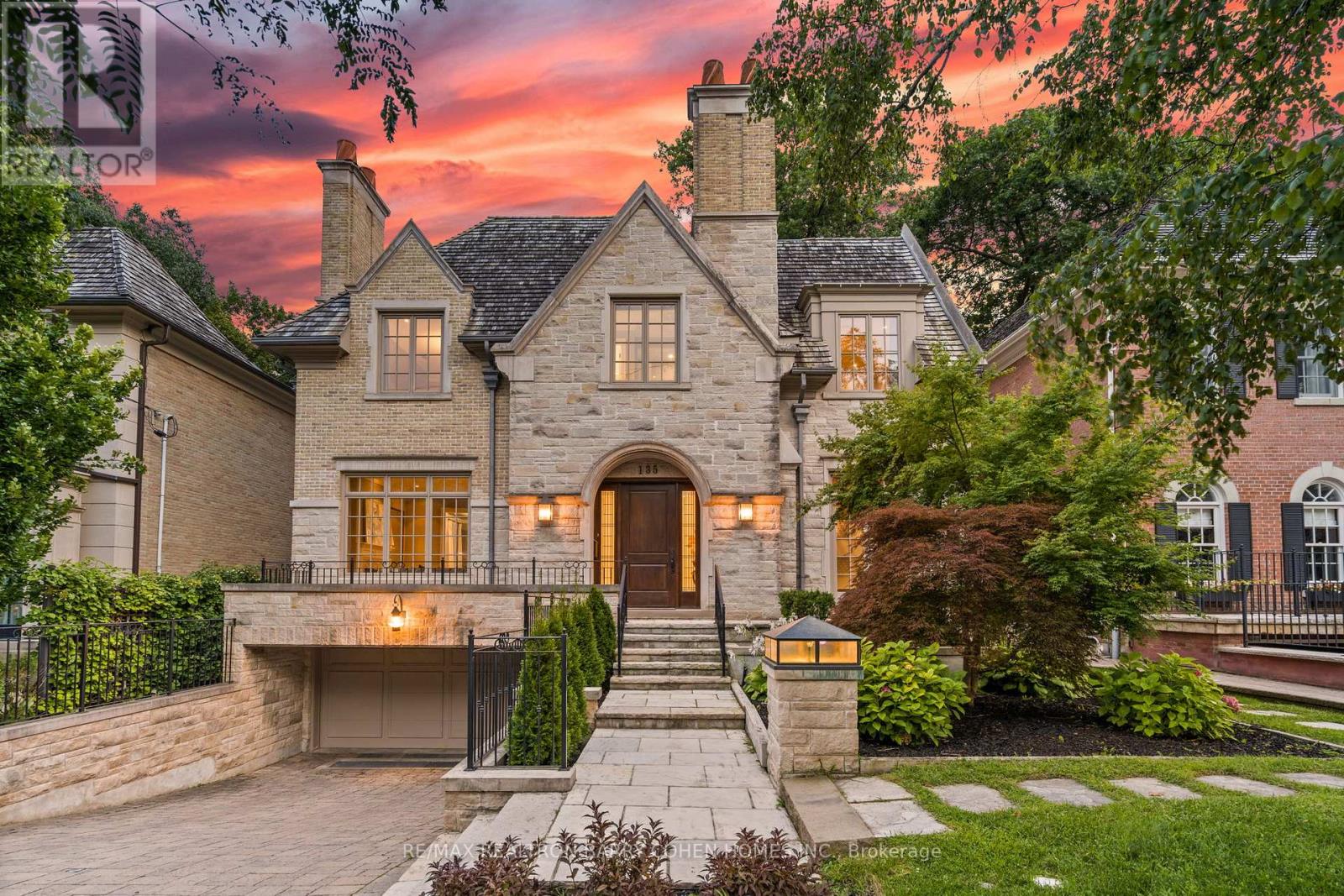135 Rochester Ave Toronto, Ontario M4N 1N9
$6,780,000
A Exceptional Dream Sun Filled Family Home W 6600SF Living Space Located On A Sunny South Exposure Lot In The Heart Of Lawrence Park S. All 4 Bedrooms W/Ensuits & Heated Floor. Home Office W/Walnut Panelled Walls & Adjoining 900 Bottle Wine Cellar With Cooling Unit.A Stunning Chef's Kitchen W Breakfast Bar, Eat-In Dining, Servery & Pantry. Family Room Walk Out To The privacy South Yard. Skylight. Gas Fireplaces. Build-in Speakers. King-Sized Primary Suite Lined W/Vaulted Ceiling, Huge Dressing Room with Ladies Vanity.2 Laundries on Main & LL. 4 Car Heated Epoxy Garage W/Heated Driveway & Front Walkway. Separate Entrance To Lower Level W/Rec & Game & Mudroom And Nanny's Rm. Build-in Stone BBQ, Sink & Sub-zero Refrigerator In Real Garden. Close To The Renowned Private Schools (Havergal, TFS, Crescent School, UCC, BSS) And Private Clubs (Rosedale G.C., Granite Club, Toronto Cricket Club)& Hospital, Parks.A Kind Luxury Residence By Mahir Manios Architect Has It All And Is Not To Be Missed!**** EXTRAS **** All Existing Applis:Sub-Zero Fridge, Wolf D/W, Wolf Gas Stove & Micro & Oven W/Warming Drawer. All Elfs & Existing Windows Covering. Cedar Roof. 2 Humidifiers. 2 Furnaces & 2 A/C. Sump Pumps. Sprinkler &Security System. Air Cleaning System. (id:49444)
Open House
This property has open houses!
2:00 pm
Ends at:4:00 pm
Property Details
| MLS® Number | C7375024 |
| Property Type | Single Family |
| Community Name | Bridle Path-Sunnybrook-York Mills |
| Amenities Near By | Hospital, Park, Public Transit, Schools |
| Parking Space Total | 8 |
Building
| Bathroom Total | 6 |
| Bedrooms Above Ground | 4 |
| Bedrooms Below Ground | 1 |
| Bedrooms Total | 5 |
| Basement Development | Finished |
| Basement Features | Separate Entrance |
| Basement Type | N/a (finished) |
| Construction Style Attachment | Detached |
| Cooling Type | Central Air Conditioning |
| Exterior Finish | Brick, Stone |
| Fireplace Present | Yes |
| Heating Fuel | Natural Gas |
| Heating Type | Forced Air |
| Stories Total | 2 |
| Type | House |
Parking
| Garage |
Land
| Acreage | No |
| Land Amenities | Hospital, Park, Public Transit, Schools |
| Size Irregular | 50 X 150 Ft |
| Size Total Text | 50 X 150 Ft |
Rooms
| Level | Type | Length | Width | Dimensions |
|---|---|---|---|---|
| Second Level | Primary Bedroom | 5.9 m | 4.9 m | 5.9 m x 4.9 m |
| Second Level | Bedroom 3 | 4.4 m | 3 m | 4.4 m x 3 m |
| Second Level | Bedroom 4 | 4.45 m | 4.2 m | 4.45 m x 4.2 m |
| Lower Level | Recreational, Games Room | 6.8 m | 5.8 m | 6.8 m x 5.8 m |
| Lower Level | Games Room | 6.2 m | 4.8 m | 6.2 m x 4.8 m |
| Lower Level | Bedroom | 4.2 m | 3.95 m | 4.2 m x 3.95 m |
| Main Level | Living Room | 4.4 m | 4.3 m | 4.4 m x 4.3 m |
| Main Level | Library | 4.96 m | 4.3 m | 4.96 m x 4.3 m |
| Main Level | Dining Room | 5.2 m | 4.3 m | 5.2 m x 4.3 m |
| Main Level | Kitchen | 7 m | 5.6 m | 7 m x 5.6 m |
| Main Level | Family Room | 6.3 m | 5 m | 6.3 m x 5 m |
| Main Level | Bedroom 2 | 4.6 m | 3.6 m | 4.6 m x 3.6 m |
Contact Us
Contact us for more information

Simone Chen
Broker
(647) 871-1182
www.houses-toronto.ca/
183 Willowdale Ave #6
Toronto, Ontario M2N 4Y9
(416) 222-8600
(416) 222-1237

Barry Cohen
Broker
www.barrycohenhomes.com
183 Willowdale Ave #6
Toronto, Ontario M2N 4Y9
(416) 222-8600
(416) 222-1237










































