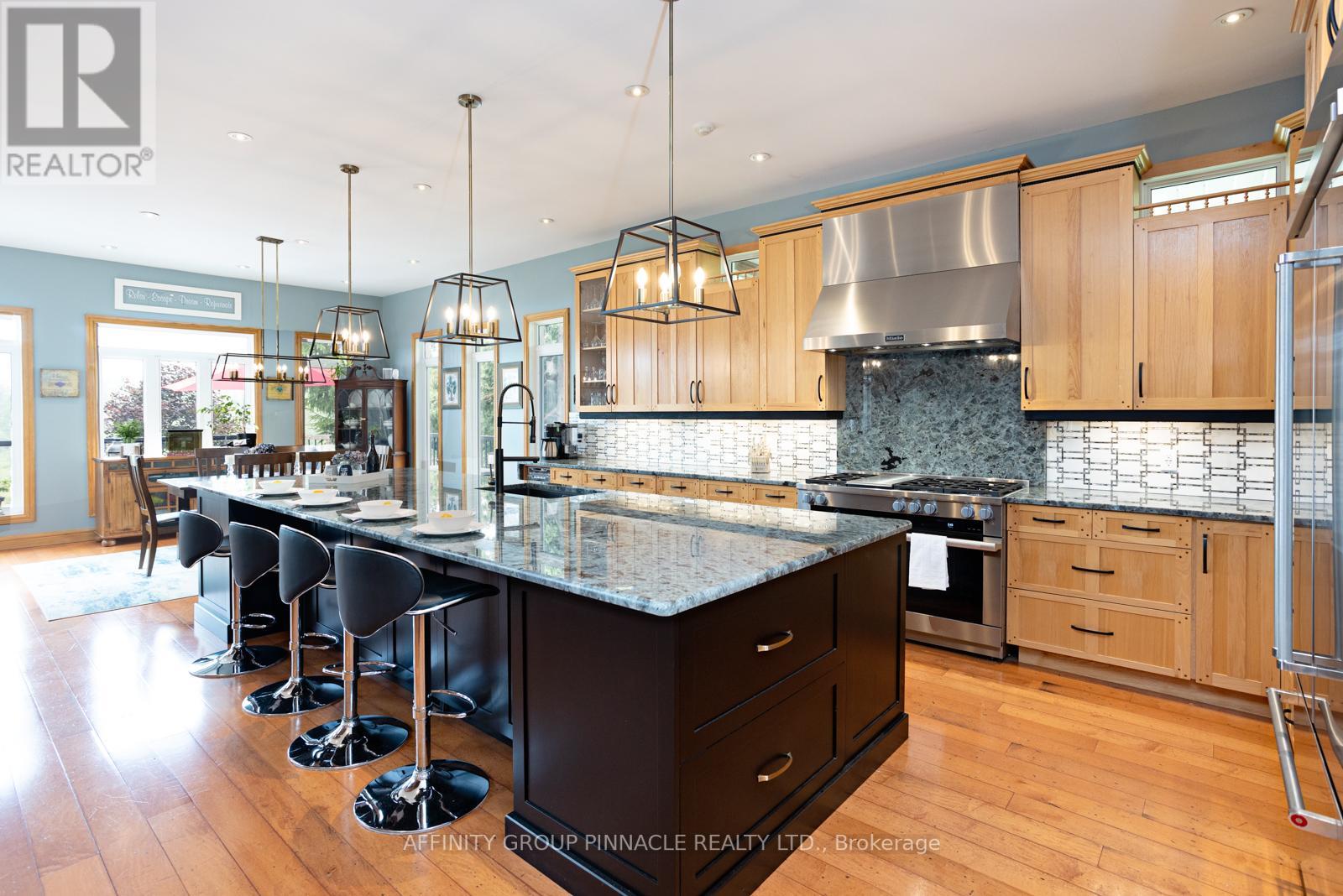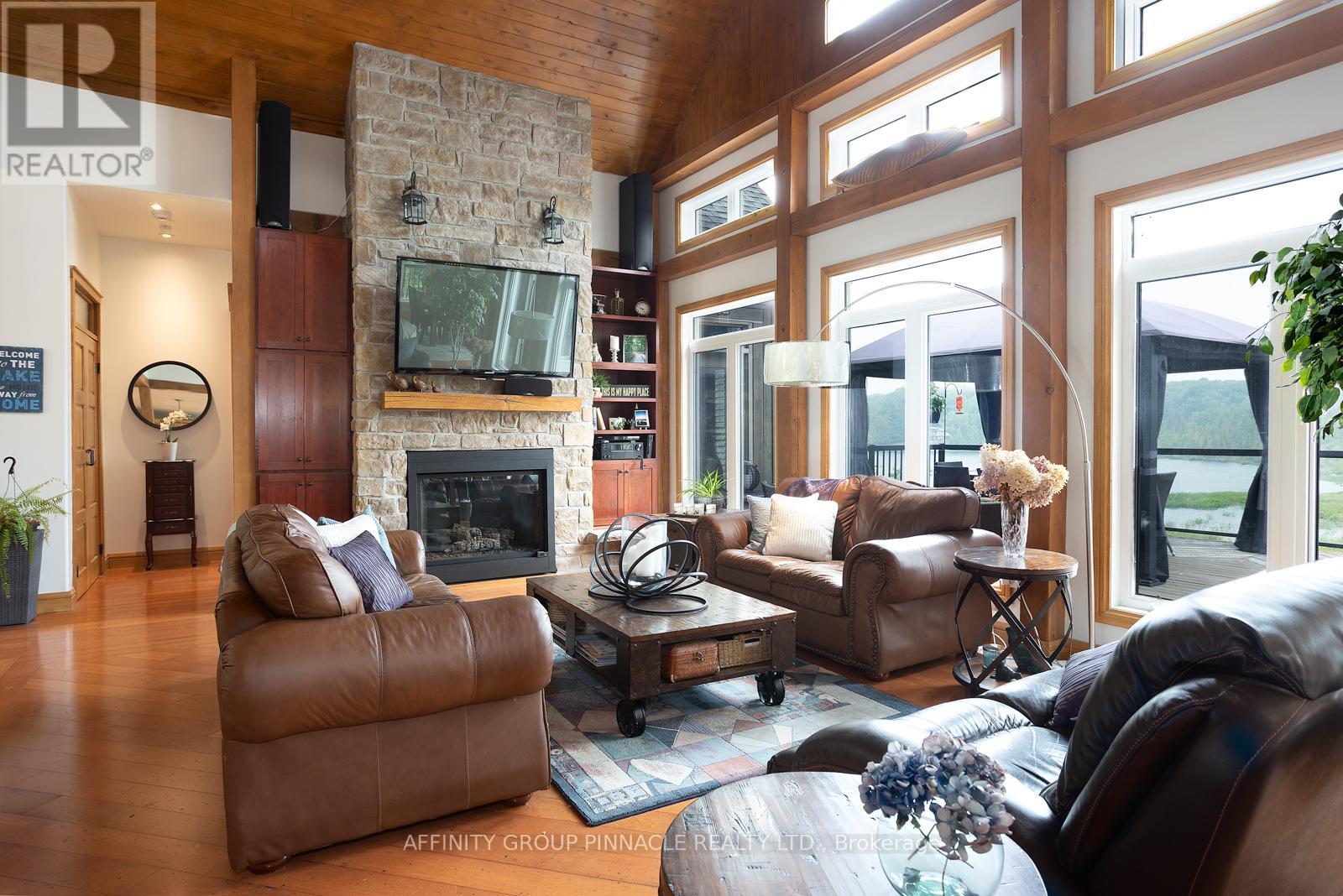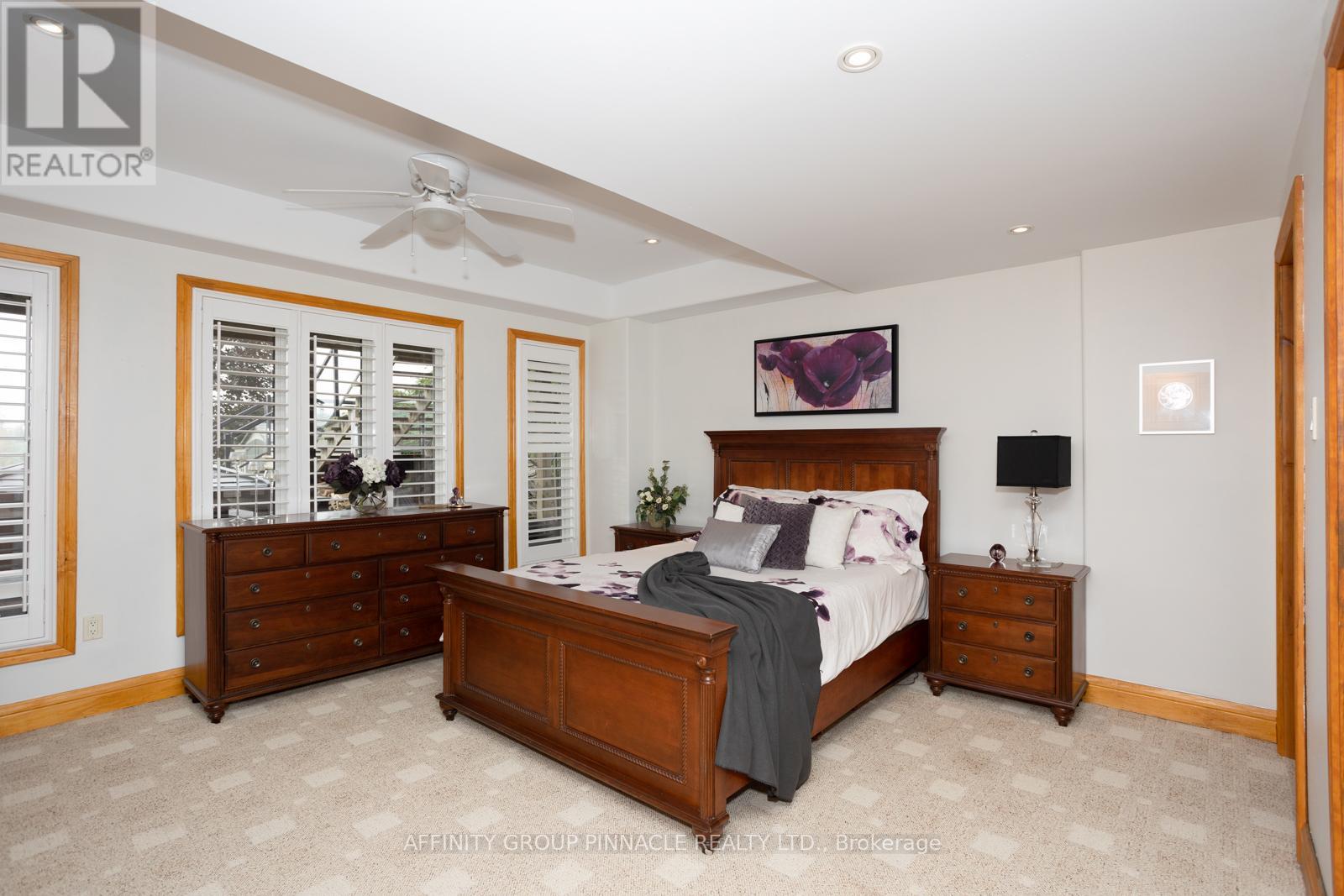10 Bayview Dr Kawartha Lakes, Ontario K0M 1N0
$2,399,900
Located on prestigious Balsam lake this breathtaking custom home has been lovingly maintained and upgraded over the years. True oasis living w/wildlife sanctuary in your own backyard. Grand entrance into the living room w/vaulted ceilings, fireplace & floor to ceiling windows that offer a panoramic view of the waterfront. The kitchen is an entertainer's delight, w/oversized custom island, high end appliances & tons of storage space. Primary bdrm feat large windows, W/O to deck, spa-like ensuite & dressing room. Main floor also features an office, laundry, powder room & W/Os to deck. Lower level feat 4 bdrms, stunning family room w/woodstove & coffered ceiling w/W/O to waterfront. The landscaping will blow you away with a custom pool, hot tub w/hard top cover, armour stone walkway to the waterfront, tons of space for all the water toys & swimming area right off the dock. The oversized garage large parking area round out this Balsam lake beauty! (id:49444)
Property Details
| MLS® Number | X6743112 |
| Property Type | Single Family |
| Community Name | Coboconk |
| Parking Space Total | 12 |
| Pool Type | Inground Pool |
| View Type | View |
| Water Front Type | Waterfront |
Building
| Bathroom Total | 4 |
| Bedrooms Above Ground | 1 |
| Bedrooms Below Ground | 4 |
| Bedrooms Total | 5 |
| Architectural Style | Bungalow |
| Basement Development | Finished |
| Basement Features | Walk Out |
| Basement Type | Full (finished) |
| Construction Style Attachment | Detached |
| Cooling Type | Central Air Conditioning |
| Exterior Finish | Stone |
| Fireplace Present | Yes |
| Heating Fuel | Propane |
| Heating Type | Forced Air |
| Stories Total | 1 |
| Type | House |
Parking
| Attached Garage |
Land
| Acreage | No |
| Sewer | Septic System |
| Size Irregular | 82 Ft |
| Size Total Text | 82 Ft |
| Surface Water | Lake/pond |
Rooms
| Level | Type | Length | Width | Dimensions |
|---|---|---|---|---|
| Lower Level | Family Room | 7.01 m | 5.61 m | 7.01 m x 5.61 m |
| Lower Level | Bedroom 2 | 4.39 m | 4.34 m | 4.39 m x 4.34 m |
| Lower Level | Bedroom 3 | 4.42 m | 5.33 m | 4.42 m x 5.33 m |
| Lower Level | Other | 6.98 m | 2.74 m | 6.98 m x 2.74 m |
| Lower Level | Bedroom 4 | 4.5 m | 7.7 m | 4.5 m x 7.7 m |
| Lower Level | Bedroom 5 | 4.7 m | 4.39 m | 4.7 m x 4.39 m |
| Main Level | Foyer | 2.54 m | 2.69 m | 2.54 m x 2.69 m |
| Main Level | Living Room | 6.93 m | 5.31 m | 6.93 m x 5.31 m |
| Main Level | Dining Room | 4.98 m | 4.01 m | 4.98 m x 4.01 m |
| Main Level | Kitchen | 5.03 m | 6.07 m | 5.03 m x 6.07 m |
| Main Level | Laundry Room | 3.17 m | 2.82 m | 3.17 m x 2.82 m |
| Main Level | Primary Bedroom | 4.6 m | 8.2 m | 4.6 m x 8.2 m |
Utilities
| Electricity | Installed |
https://www.realtor.ca/real-estate/25946412/10-bayview-dr-kawartha-lakes-coboconk
Contact Us
Contact us for more information
John Savoie Ireland
Broker
(705) 879-3100
273 Kent St.w Unit B
Lindsay, Ontario K9V 2Z8
(705) 324-2552
(705) 324-2378
www.affinitygrouppinnacle.ca
Jason Scott Challenger
Salesperson
273 Kent St.w Unit B
Lindsay, Ontario K9V 2Z8
(705) 324-2552
(705) 324-2378
www.affinitygrouppinnacle.ca










































