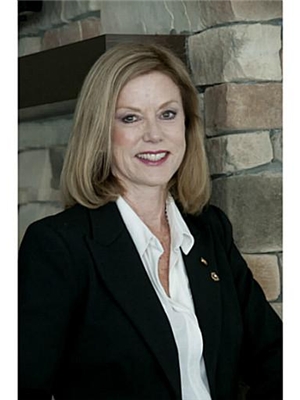10 Brooking Court Ancaster, Ontario L9G 0A6
$899,900
Welcome to 10 Brooking Court, a spacious and stylish freehold townhome with no fees, finished from top to bottom and is move-in ready! From the moment you arrive you will notice the attention to detail, beginning with the maintenance-free, landscaped front yard, as well as the finishing details on the driveway and welcoming front porch. Once you step inside you'll note the high ceilings, gorgeous hardwood floors, and the three-sided fireplace that are features of the open concept main level. The neutral kitchen has stainless steel appliances, with a breakfast area and sliding doors to the raised deck that overlooks trees and a pond. The unique split-level layout offers a completely private master suite that is separated by the other two bedrooms by a few steps, and has a large walk-in closet and 3pc ensuite. The two other bedrooms share the top level with the 4pc bathroom and convenient laundry area. There is also a fully finished lower level, with large above-grade window and sliding patio doors to the secluded back yard where you can spend your evenings soaking in the hot tub. Located in a family-friendly neighbourhood with access to all amenities and easy highway access, this could be your perfect home! (id:49444)
Property Details
| MLS® Number | H4182684 |
| Property Type | Single Family |
| Amenities Near By | Public Transit |
| Equipment Type | Water Heater |
| Features | Park Setting, Ravine, Park/reserve, Double Width Or More Driveway, Paved Driveway, Sump Pump, Automatic Garage Door Opener |
| Parking Space Total | 5 |
| Rental Equipment Type | Water Heater |
Building
| Bathroom Total | 3 |
| Bedrooms Above Ground | 3 |
| Bedrooms Total | 3 |
| Appliances | Dishwasher, Dryer, Freezer, Microwave, Refrigerator, Stove, Washer & Dryer, Hot Tub, Wine Fridge |
| Architectural Style | 2 Level |
| Basement Development | Partially Finished |
| Basement Type | Full (partially Finished) |
| Constructed Date | 2007 |
| Construction Style Attachment | Attached |
| Cooling Type | Central Air Conditioning |
| Exterior Finish | Brick, Stone, Vinyl Siding |
| Fireplace Fuel | Gas |
| Fireplace Present | Yes |
| Fireplace Type | Other - See Remarks |
| Foundation Type | Poured Concrete |
| Half Bath Total | 1 |
| Heating Fuel | Natural Gas |
| Heating Type | Forced Air |
| Stories Total | 2 |
| Size Exterior | 1485 Sqft |
| Size Interior | 1,485 Ft2 |
| Type | Row / Townhouse |
| Utility Water | Municipal Water |
Parking
| Attached Garage |
Land
| Acreage | No |
| Land Amenities | Public Transit |
| Sewer | Municipal Sewage System |
| Size Depth | 95 Ft |
| Size Frontage | 25 Ft |
| Size Irregular | 25.15x958.35x25.15x95.35 Ft |
| Size Total Text | 25.15x958.35x25.15x95.35 Ft|under 1/2 Acre |
Rooms
| Level | Type | Length | Width | Dimensions |
|---|---|---|---|---|
| Second Level | 3pc Ensuite Bath | Measurements not available | ||
| Second Level | Primary Bedroom | 14' 1'' x 12' 9'' | ||
| Third Level | Laundry Room | Measurements not available | ||
| Third Level | 4pc Bathroom | Measurements not available | ||
| Third Level | Bedroom | 10' 5'' x 8' 10'' | ||
| Third Level | Bedroom | 14' 1'' x 10' 9'' | ||
| Basement | Storage | 7' 9'' x 6' 2'' | ||
| Basement | Utility Room | Measurements not available | ||
| Basement | Recreation Room | 20' 4'' x 19' 11'' | ||
| Ground Level | 2pc Bathroom | Measurements not available | ||
| Ground Level | Dinette | 8' '' x 7' 1'' | ||
| Ground Level | Kitchen | 12' '' x 8' 4'' | ||
| Ground Level | Living Room/dining Room | 23' 8'' x 11' 11'' |
https://www.realtor.ca/real-estate/26403612/10-brooking-court-ancaster
Contact Us
Contact us for more information

Krista Hann
Salesperson
HTTP://kristahann.com
1122 Wilson Street W Suite 200
Ancaster, Ontario L9G 3K9
(905) 525-3737

Ellen Boyce
Broker
(905) 648-7393
HTTP://www.ellenboyce.com
31 Melville St
1122 Wilson Street West
Ancaster, Ontario L9G 3K9
(905) 648-4451
(905) 648-7393
www.royallepagestate.ca































