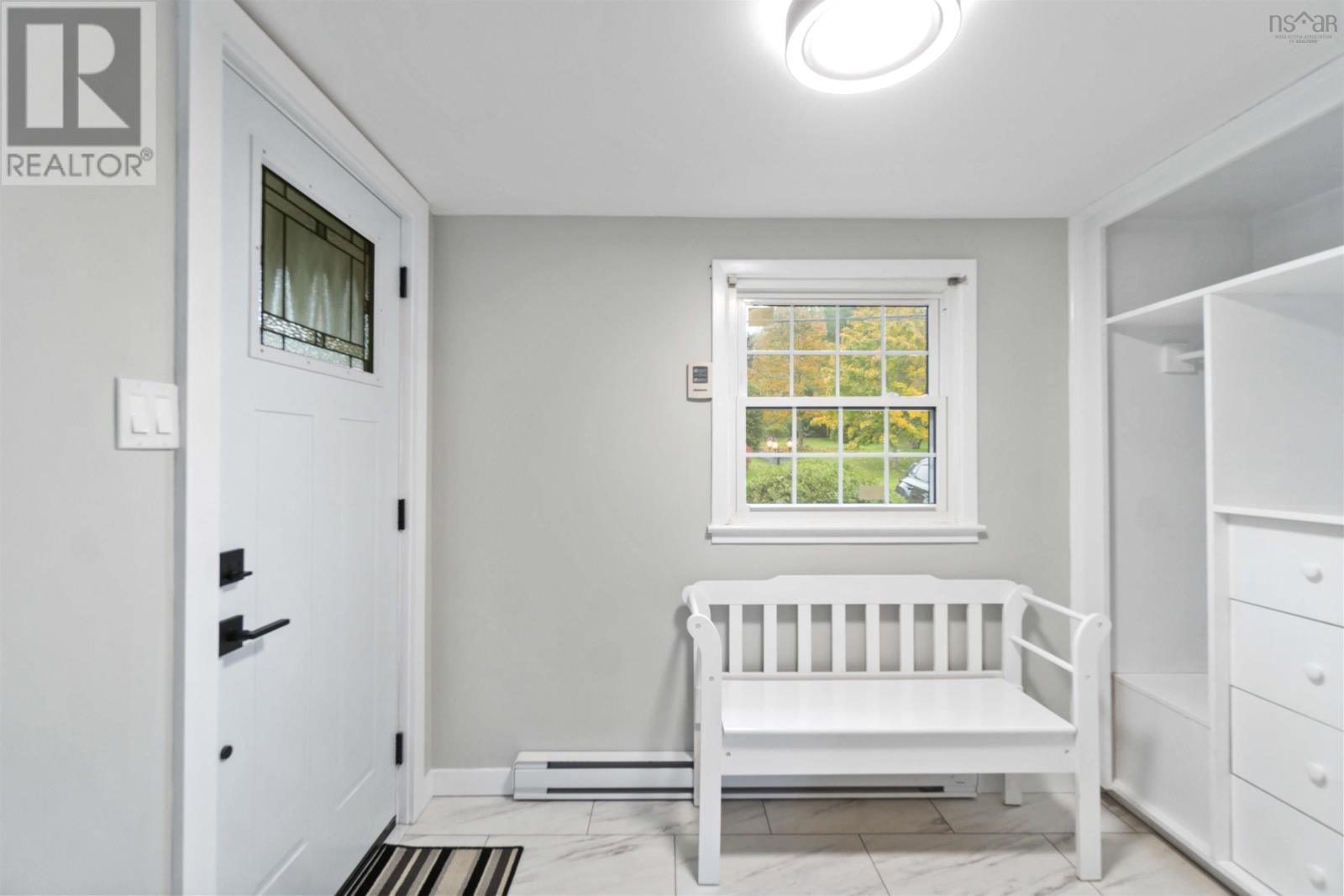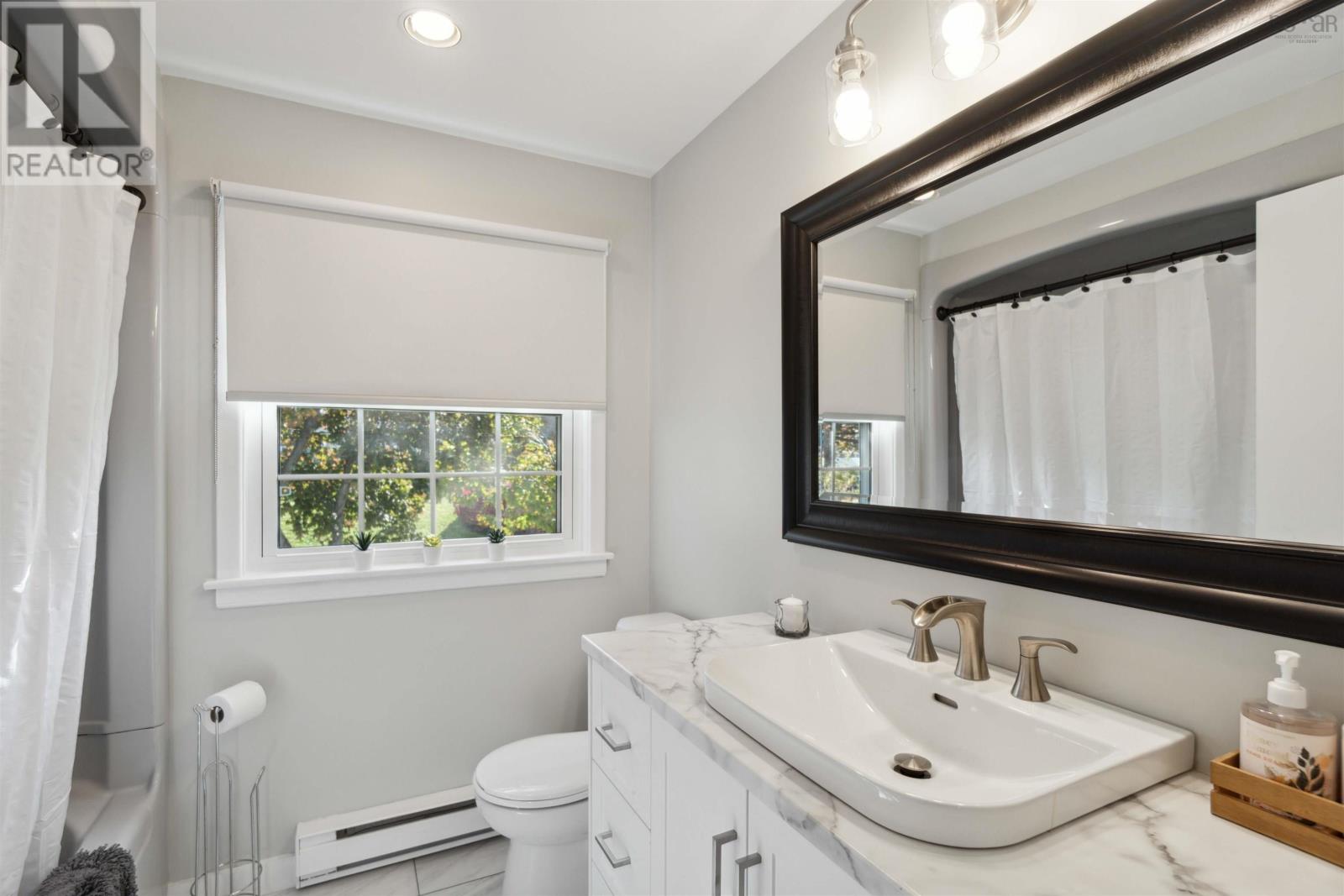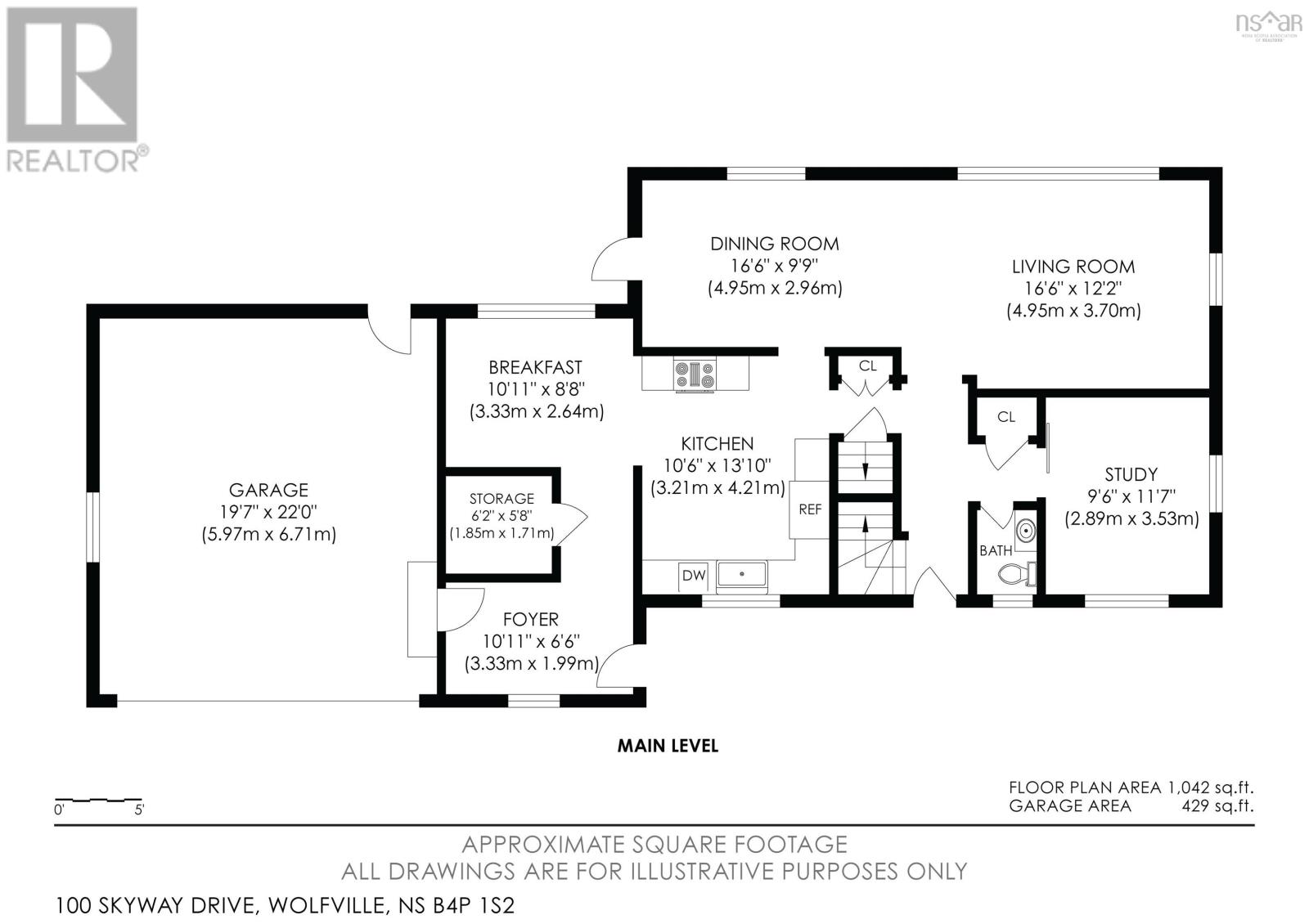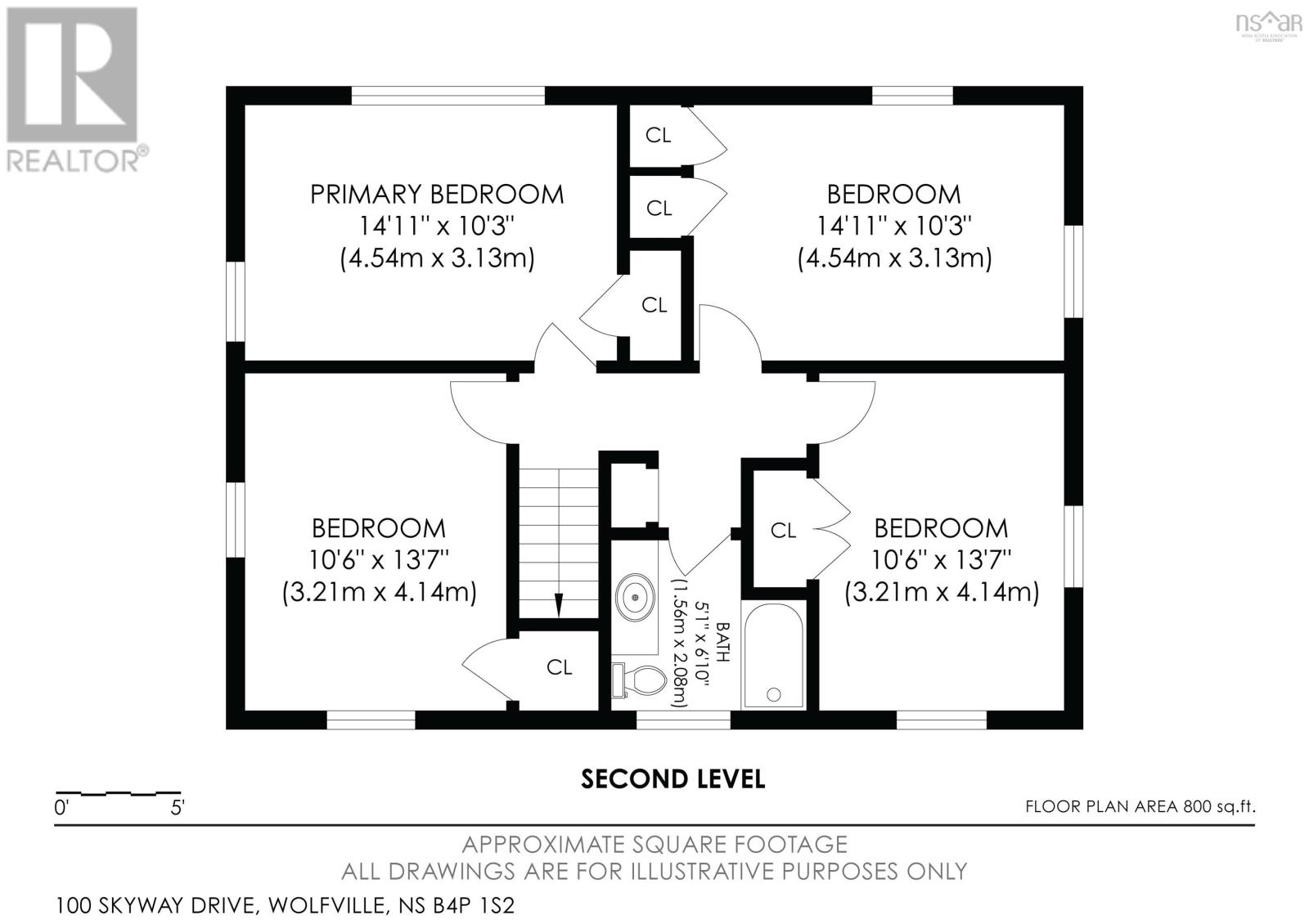100 Skyway Drive Wolfville, Nova Scotia B4P 1S2
$689,900
Welcome to this beautiful and bright 5 bed, 2.5 bath home in the heart of Wolfville, Nova Scotia. Sitting on a double corner lot under a canopy of mature trees, this stunning home has been completely updated and is move-in ready! All you need to do is turn the key and start enjoying all that this home and area have to offer. This 2-storey gem has been professionally cleaned and redone from head to toe?you will step inside and be blown away by the care and attention to detail that defines every corner of this residence, including built-in custom shelving, and gorgeous hardwood floors throughout most of the home. This home features a stunning and brightly lit office space, a breakfast nook that overlooks the yard, a walk-in cedar closet, a double garage, and the bonus of a secondary kitchen & entertainment space with walk-out and separate paved driveway. The list of features and updates in this spacious home are endless but includes brand new kitchen and bathrooms, new appliances, new vinyl plank, new baseboard heaters, new exterior doors, new picture window, updated electrical and new light fixtures, hardware, thermostats, light switches, and freshly painted throughout. If you are looking for a place to call home in an area where you are surrounded by quaint beauty, don?t wait to view this property. 100 Skyway Drive will not last long so be sure to contact your agent today to see all that this home has to offer! (id:49444)
Property Details
| MLS® Number | 202322795 |
| Property Type | Single Family |
| Community Name | Wolfville |
| Amenities Near By | Park, Playground, Public Transit, Shopping, Place Of Worship |
| Community Features | Recreational Facilities, School Bus |
| Features | Balcony |
| Structure | Shed |
Building
| Bathroom Total | 3 |
| Bedrooms Above Ground | 4 |
| Bedrooms Below Ground | 1 |
| Bedrooms Total | 5 |
| Appliances | Range, Dishwasher, Dryer, Washer, Refrigerator |
| Basement Development | Finished |
| Basement Features | Walk Out |
| Basement Type | Full (finished) |
| Constructed Date | 1967 |
| Construction Style Attachment | Detached |
| Cooling Type | Heat Pump |
| Exterior Finish | Wood Shingles, Stone |
| Flooring Type | Hardwood |
| Foundation Type | Poured Concrete |
| Half Bath Total | 1 |
| Stories Total | 2 |
| Total Finished Area | 2487 Sqft |
| Type | House |
| Utility Water | Municipal Water |
Parking
| Garage | |
| Attached Garage |
Land
| Acreage | No |
| Land Amenities | Park, Playground, Public Transit, Shopping, Place Of Worship |
| Landscape Features | Landscaped |
| Sewer | Municipal Sewage System |
| Size Irregular | 0.3874 |
| Size Total | 0.3874 Ac |
| Size Total Text | 0.3874 Ac |
Rooms
| Level | Type | Length | Width | Dimensions |
|---|---|---|---|---|
| Second Level | Primary Bedroom | 13.2 x 10 | ||
| Second Level | Bedroom | 13.9 x 9.9 | ||
| Second Level | Bedroom | 14.1 x 9.9 | ||
| Second Level | Bedroom | 13.2 x 10 | ||
| Second Level | Bath (# Pieces 1-6) | 4pc | ||
| Basement | Kitchen | 9.3 x 5.11 | ||
| Basement | Living Room | 18.8 x 11.4 | ||
| Basement | Bedroom | 11.4 x 9.11 | ||
| Basement | Bath (# Pieces 1-6) | 11.3 x 6.9 | ||
| Basement | Laundry Room | 11.6 x 3.8 | ||
| Main Level | Kitchen | 13.2 x 10 | ||
| Main Level | Dining Room | 13.10 x 9.2 | ||
| Main Level | Living Room | 16.8 x 11.8 | ||
| Main Level | Den | 10.9 x 9 | ||
| Main Level | Bath (# Pieces 1-6) | 2pc | ||
| Main Level | Other | 9.11 x 8.2 (Nook) | ||
| Main Level | Mud Room | 10 x 6.2 |
https://www.realtor.ca/real-estate/26217198/100-skyway-drive-wolfville-wolfville
Contact Us
Contact us for more information

Whitney Purdy
www.purdyproperties.ca
www.facebook.com/Whitney-Purdy-Real-Estate-EXIT-Realty-Town-Country-Wolfville-NS
Po Box 1741, 771 Central Avenue
Greenwood, Nova Scotia B0P 1N0
(902) 765-3505
(902) 765-3065
www.callExit.ca




















































