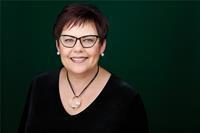10022 96 A Avenue Plamondon, Alberta T0A 2T0
$399,900
UNBEATABLE VALUE PRICED FAR BELOW REPLACEMENT COST & ASSESSED VALUE! This beautiful raised bungalow has all the bells and whistles including central air, crown mouldings, wall sconce lighting, special touches throughout and a fullY self contained legal suite currently rented for $1,100 per month. Grand entryway, gorgeous dark bamboo hardwood, open plan great room concept, stunning island kitchen with eating bar, large breakfast nook, stainless steel appliances, pantry, tons of cabinets and counter space and garden doors to a huge deck with loads of dry secure storage underneath and lovely back yard. Main floor flex room is ideal for a den, formal dining room or children's play area. Huge primary master suite offers a walk-in closet, beautiful 4 piece ensuite with a deep soaker tub and custom glass shower. The 2 extra bedrooms, 4 piece bath and main floor laundry/mud room with a laundry sink complete the main floor. The basement is fully developed with a large rec room, bedroom and 3 piece bath for personal use plus a bright and sunny 1 bedroom rental suite with separate entrance from the double attached heated garage. A truly spectacular property! (id:49444)
Property Details
| MLS® Number | A2071628 |
| Property Type | Single Family |
| Community Name | Plamondon |
| Amenities Near By | Playground |
| Features | Back Lane, Closet Organizers, No Smoking Home |
| Parking Space Total | 4 |
| Plan | 0024557 |
| Structure | Deck |
Building
| Bathroom Total | 4 |
| Bedrooms Above Ground | 3 |
| Bedrooms Below Ground | 2 |
| Bedrooms Total | 5 |
| Appliances | Refrigerator, Dishwasher, Wine Fridge, Stove, Dryer, Window Coverings, Garage Door Opener, Washer/dryer Stack-up, Water Heater - Tankless |
| Architectural Style | Bungalow |
| Basement Development | Finished |
| Basement Features | Suite |
| Basement Type | Full (finished) |
| Constructed Date | 2008 |
| Construction Material | Poured Concrete |
| Construction Style Attachment | Detached |
| Cooling Type | Central Air Conditioning |
| Exterior Finish | Concrete, Vinyl Siding |
| Fireplace Present | Yes |
| Fireplace Total | 1 |
| Flooring Type | Hardwood, Other, Tile |
| Foundation Type | Poured Concrete |
| Heating Type | Forced Air |
| Stories Total | 1 |
| Size Interior | 1,853 Ft2 |
| Total Finished Area | 1853 Sqft |
| Type | House |
Parking
| Attached Garage | 2 |
| Garage | |
| Heated Garage |
Land
| Acreage | No |
| Fence Type | Not Fenced |
| Land Amenities | Playground |
| Landscape Features | Landscaped, Lawn |
| Size Depth | 38.61 M |
| Size Frontage | 15.24 M |
| Size Irregular | 6351.00 |
| Size Total | 6351 Sqft|4,051 - 7,250 Sqft |
| Size Total Text | 6351 Sqft|4,051 - 7,250 Sqft |
| Zoning Description | Res |
Rooms
| Level | Type | Length | Width | Dimensions |
|---|---|---|---|---|
| Basement | Recreational, Games Room | 43.25 Ft x 12.42 Ft | ||
| Basement | Bedroom | 13.17 Ft x 10.58 Ft | ||
| Basement | 3pc Bathroom | .00 Ft x .00 Ft | ||
| Main Level | Other | 10.00 Ft x 8.00 Ft | ||
| Main Level | Kitchen | 13.50 Ft x 13.25 Ft | ||
| Main Level | Dining Room | 13.50 Ft x 10.33 Ft | ||
| Main Level | 4pc Bathroom | 14.00 Ft x 7.58 Ft | ||
| Main Level | Bedroom | 10.33 Ft x 9.50 Ft | ||
| Main Level | Laundry Room | 8.00 Ft x 9.00 Ft | ||
| Main Level | Great Room | 19.00 Ft x 14.50 Ft | ||
| Main Level | Breakfast | 12.42 Ft x 8.67 Ft | ||
| Main Level | Primary Bedroom | 15.67 Ft x 12.75 Ft | ||
| Main Level | Bedroom | 13.08 Ft x 10.67 Ft | ||
| Main Level | 4pc Bathroom | 7.50 Ft x 5.00 Ft | ||
| Unknown | Living Room | 11.00 Ft x 9.00 Ft | ||
| Unknown | Bedroom | 10.00 Ft x 9.00 Ft | ||
| Unknown | Laundry Room | .00 Ft x .00 Ft | ||
| Unknown | Other | 13.00 Ft x 9.50 Ft | ||
| Unknown | 3pc Bathroom | 5.00 Ft x 5.00 Ft |
https://www.realtor.ca/real-estate/25916558/10022-96-a-avenue-plamondon-plamondon
Contact Us
Contact us for more information

Carla Landry
Broker
231, 10107 - 102 Avenue
Lac La Biche, Alberta T0A 2C0
(780) 623-2100
(780) 623-2145
www.century21.ca/lakelandrealestate
















































