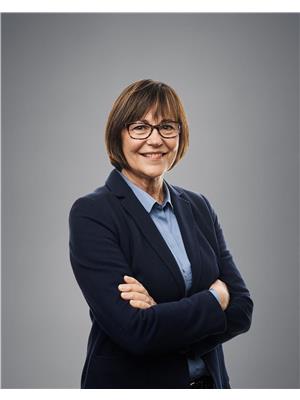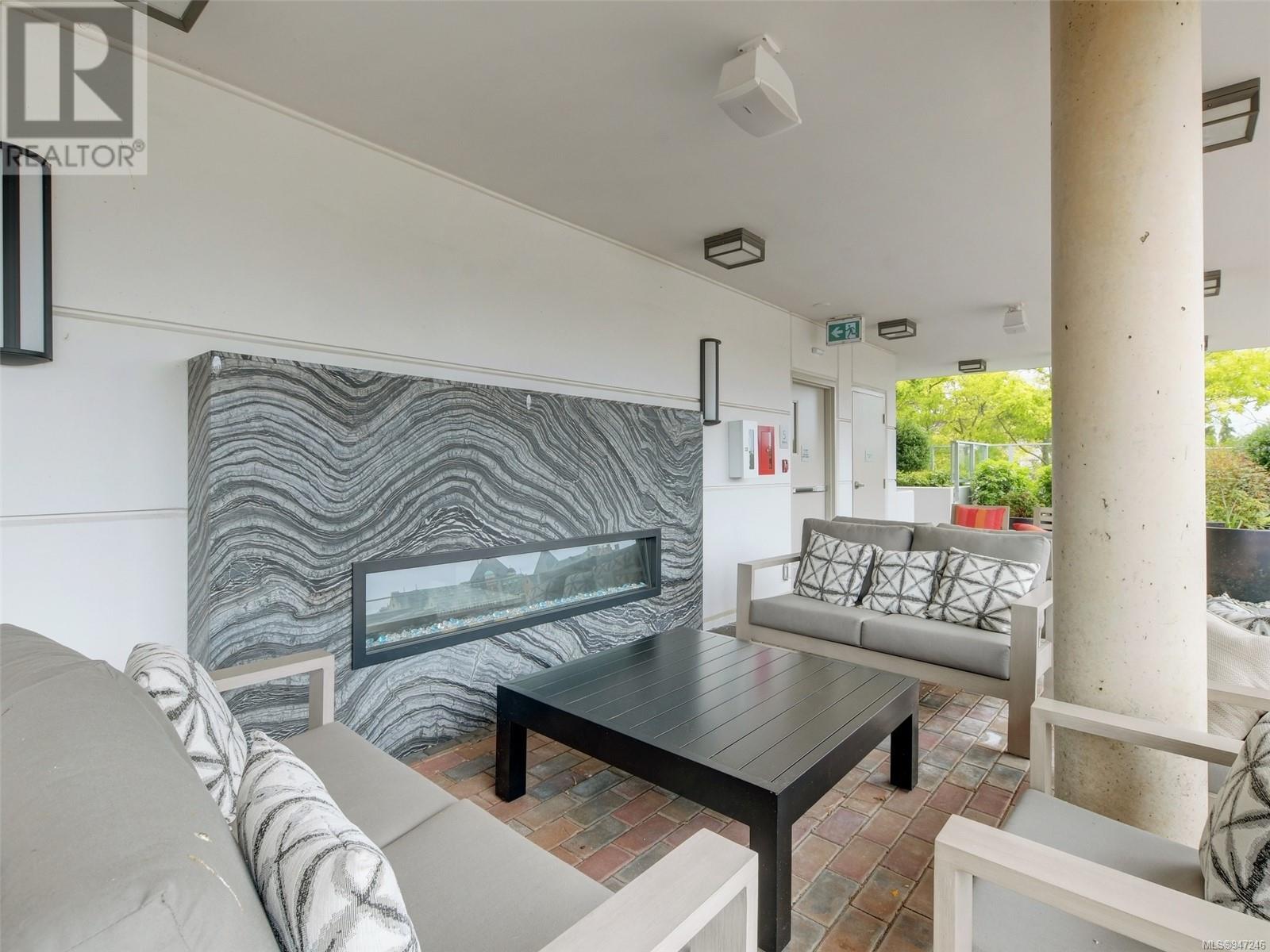1003 777 Belleville St Victoria, British Columbia V8W 0G1
$559,000Maintenance,
$296.15 Monthly
Maintenance,
$296.15 MonthlyWelcome to the Tapestry at Victoria Harbour. Enjoy the fantastic views of Beacon Hill Park, Mnts & Ocean from this lovely 10th floor, east facing unit with balcony. High ceilings, large windows plus a well-designed open floorplan gives this 1 bd home a spacious bright feel. Also included is a full modern kitchen & bath, a large laundry room with storage & extra pantry. Well known for an active 65+ community, The Tapestry provides personalized programs with a full amenities floor including extensive gym, gathering rooms, huge open-air patio, gardens, BBQ's and plenty of space to relax & read a book or do your puzzle. It won't take long to appreciate the fabulours full-service restaurant on the main floor with pub, theatre & lounge. What a great place to meet new friends and engage in one of the many social groups. Aslo provided are two guest suites for visitors, concierge & car service. Almost brand new so no GST to pay, this unit is still covered by the BC's New Home Warranty program. (id:49444)
Property Details
| MLS® Number | 947246 |
| Property Type | Single Family |
| Neigbourhood | James Bay |
| Community Name | Tapestry at Victoria Harbour |
| Community Features | Pets Allowed With Restrictions, Age Restrictions |
| Features | Central Location, Level Lot, Other, Marine Oriented |
| Plan | Eps6644 |
| View Type | City View, Mountain View, Ocean View |
Building
| Bathroom Total | 1 |
| Bedrooms Total | 1 |
| Constructed Date | 2021 |
| Cooling Type | None |
| Fire Protection | Fire Alarm System, Sprinkler System-fire |
| Heating Fuel | Electric |
| Heating Type | Baseboard Heaters, Heat Recovery Ventilation (hrv) |
| Size Interior | 645 Ft2 |
| Total Finished Area | 592 Sqft |
| Type | Apartment |
Land
| Access Type | Road Access |
| Acreage | No |
| Size Irregular | 645 |
| Size Total | 645 Sqft |
| Size Total Text | 645 Sqft |
| Zoning Description | Ca-80 |
| Zoning Type | Multi-family |
Rooms
| Level | Type | Length | Width | Dimensions |
|---|---|---|---|---|
| Main Level | Entrance | 5' x 6' | ||
| Main Level | Kitchen | 11' x 9' | ||
| Main Level | Laundry Room | 6' x 6' | ||
| Main Level | Bathroom | 3-Piece | ||
| Main Level | Primary Bedroom | 10' x 11' | ||
| Main Level | Living Room/dining Room | 17' x 11' |
https://www.realtor.ca/real-estate/26236194/1003-777-belleville-st-victoria-james-bay
Contact Us
Contact us for more information

Sandra Windebank
www.sandrawindebank.ca
#202-3795 Carey Rd
Victoria, British Columbia V8Z 6T8
(250) 477-7291
(800) 668-2272
(250) 477-3161
www.dfh.ca
Nick Windebank
www.windebank.realestate
#202-3795 Carey Rd
Victoria, British Columbia V8Z 6T8
(250) 477-7291
(800) 668-2272
(250) 477-3161
www.dfh.ca




































