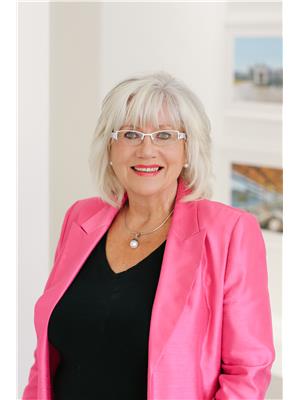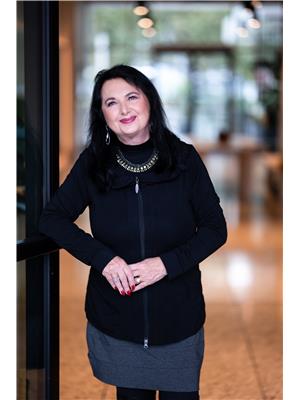1010 Sutcliffe Court Kelowna, British Columbia V1P 1B6
$1,200,000
Development potential up to 4 residences .City currently supports carriage house. Quick Possession., Don't pass up the opportunity to make this original gem your own with its fabulous views, from the family room covered deck, or the Master Bedroom deck, on this half acre lot.It offers the perfect balance between privacy and convenience. Parking will never be an issue with the o/sdouble garage.T his home holds countless opportunities for your creativity and enhancement. Fully irrigated, newer windows, Take advantage of the park next door or the YMCA pool down the road. Possible to suite the lower level with outside access, 2 bedrooms , bath and a second family room. 5 min from elementary school. Vacant easy to show. (id:49444)
Property Details
| MLS® Number | 10281310 |
| Property Type | Single Family |
| Neigbourhood | Rutland North |
| Community Features | Rentals Allowed |
| Features | Irregular Lot Size, Two Balconies |
| Parking Space Total | 2 |
| View Type | City View, Lake View, Mountain View, Valley View, View (panoramic) |
Building
| Bathroom Total | 3 |
| Bedrooms Total | 4 |
| Appliances | Refrigerator, Dishwasher, Dryer, Washer |
| Architectural Style | Ranch |
| Basement Type | Full |
| Constructed Date | 1983 |
| Construction Style Attachment | Detached |
| Cooling Type | Central Air Conditioning |
| Exterior Finish | Other |
| Fireplace Present | Yes |
| Fireplace Type | Unknown |
| Flooring Type | Carpeted |
| Heating Type | Forced Air, See Remarks |
| Roof Material | Asphalt Shingle |
| Roof Style | Unknown |
| Size Interior | 2,880 Ft2 |
| Type | House |
| Utility Water | Irrigation District |
Parking
| Oversize |
Land
| Acreage | No |
| Landscape Features | Underground Sprinkler |
| Sewer | Municipal Sewage System |
| Size Irregular | 0.5 |
| Size Total | 0.5 Ac|under 1 Acre |
| Size Total Text | 0.5 Ac|under 1 Acre |
| Zoning Type | Unknown |
Rooms
| Level | Type | Length | Width | Dimensions |
|---|---|---|---|---|
| Basement | Other | Measurements not available | ||
| Basement | Family Room | 16'0'' x 16'0'' | ||
| Basement | Laundry Room | 15'0'' x 12'0'' | ||
| Basement | Full Bathroom | Measurements not available | ||
| Basement | Bedroom | 12'0'' x 15'0'' | ||
| Basement | Bedroom | 15'0'' x 10'0'' | ||
| Ground Level | Full Bathroom | Measurements not available | ||
| Ground Level | Bedroom | Measurements not available | ||
| Ground Level | 3pc Ensuite Bath | 9'0'' x 9'0'' | ||
| Ground Level | Primary Bedroom | 14'0'' x 12'0'' | ||
| Ground Level | Other | 14' x 15' | ||
| Ground Level | Family Room | 14'0'' x 15'0'' | ||
| Ground Level | Dining Nook | 11'0'' x 8'0'' | ||
| Ground Level | Kitchen | 11'0'' x 12'0'' | ||
| Ground Level | Dining Room | 10'0'' x 10'0'' | ||
| Ground Level | Living Room | 16'0'' x 13'0'' | ||
| Ground Level | Foyer | 6'0'' x 8'0'' |
https://www.realtor.ca/real-estate/25935842/1010-sutcliffe-court-kelowna-rutland-north
Contact Us
Contact us for more information

Roma Niessen
www.romaniessen.ca
#14 - 1470 Harvey Avenue
Kelowna, British Columbia V1Y 9K8
(250) 860-7500
(250) 868-2488

Jane Hoffman
Personal Real Estate Corporation
www.janehoffman.com
www.facebook.com/#!/janehoffmangrp
twitter.com/JaneHoffmanGrp
14 - 1470 Harvey Avenue
Kelowna, British Columbia V1Y 9K8
(250) 860-7500
(250) 868-2488




























































