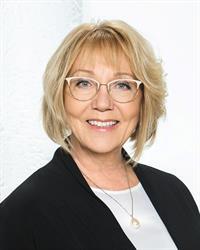102 Sanderson Avenue Nw Medicine Hat, Alberta T1A 6W4
$315,000
Great little bungalow with single detached garage, nicely updated, clean and move-in ready. Private location with only a field and walking path on the side. This home has beautiful refinished hardwood floors, maple cabinets, and fresh paint colors. The corner fireplace in the living room will keep you toasty warm this winter. Through the years, this home has had renovations to the kitchen, bathrooms, doors, plumbing and electrical. The yard is just amazing with established trees, lush green lawn with underground sprinklers, many fresh new shrubs and brick flower beds. Immaculate home in a great location. Call today to book your showing. (id:49444)
Property Details
| MLS® Number | A2089551 |
| Property Type | Single Family |
| Community Name | Northwest Crescent Heights |
| Amenities Near By | Recreation Nearby |
| Features | No Animal Home, No Smoking Home |
| Parking Space Total | 1 |
| Plan | 703he |
Building
| Bathroom Total | 2 |
| Bedrooms Above Ground | 2 |
| Bedrooms Below Ground | 1 |
| Bedrooms Total | 3 |
| Appliances | Refrigerator, Dishwasher, Stove, Window Coverings, Garage Door Opener, Washer & Dryer |
| Architectural Style | Bungalow |
| Basement Development | Finished |
| Basement Type | Full (finished) |
| Constructed Date | 1958 |
| Construction Style Attachment | Detached |
| Cooling Type | Central Air Conditioning |
| Exterior Finish | Stucco |
| Fireplace Present | Yes |
| Fireplace Total | 1 |
| Flooring Type | Carpeted, Hardwood, Linoleum |
| Foundation Type | Poured Concrete |
| Heating Fuel | Natural Gas |
| Heating Type | Other, Forced Air |
| Stories Total | 1 |
| Size Interior | 870 Ft2 |
| Total Finished Area | 870 Sqft |
| Type | House |
Parking
| Detached Garage | 1 |
Land
| Acreage | No |
| Fence Type | Partially Fenced |
| Land Amenities | Recreation Nearby |
| Landscape Features | Landscaped, Lawn, Underground Sprinkler |
| Size Depth | 11.15 M |
| Size Frontage | 4.64 M |
| Size Irregular | 5899.00 |
| Size Total | 5899 Sqft|4,051 - 7,250 Sqft |
| Size Total Text | 5899 Sqft|4,051 - 7,250 Sqft |
| Zoning Description | R-ld |
Rooms
| Level | Type | Length | Width | Dimensions |
|---|---|---|---|---|
| Lower Level | 3pc Bathroom | Measurements not available | ||
| Lower Level | Family Room | 34.75 Ft x 10.75 Ft | ||
| Lower Level | Bedroom | 11.83 Ft x 9.83 Ft | ||
| Main Level | Living Room | 18.92 Ft x 11.50 Ft | ||
| Main Level | Dining Room | 11.50 Ft x 5.33 Ft | ||
| Main Level | Kitchen | 11.50 Ft x 10.83 Ft | ||
| Main Level | Primary Bedroom | 13.17 Ft x 11.58 Ft | ||
| Main Level | Bedroom | 10.17 Ft x 11.58 Ft | ||
| Main Level | 4pc Bathroom | Measurements not available |
Contact Us
Contact us for more information

Kim O'dell
Associate
(403) 528-4040
www.kimodell.ca
www.facebook.com/kimodellhomes
linkedin.com/in/KimOsRealEstate
twitter.com/KimOsRealEstate
1202 Southview Dr. Se
Medicine Hat, Alberta T1B 4B6
(403) 528-4222
(403) 528-4040
www.royallepagemh.com/




























