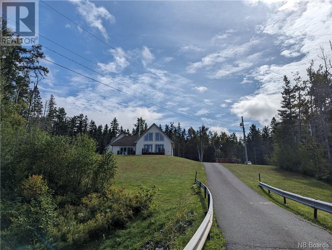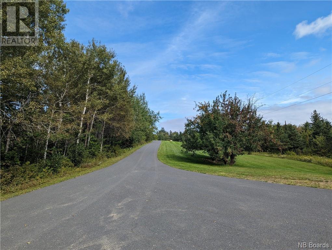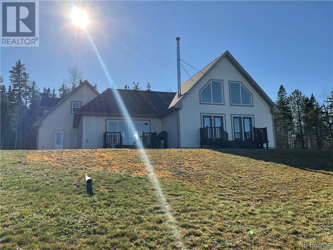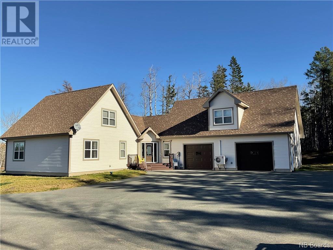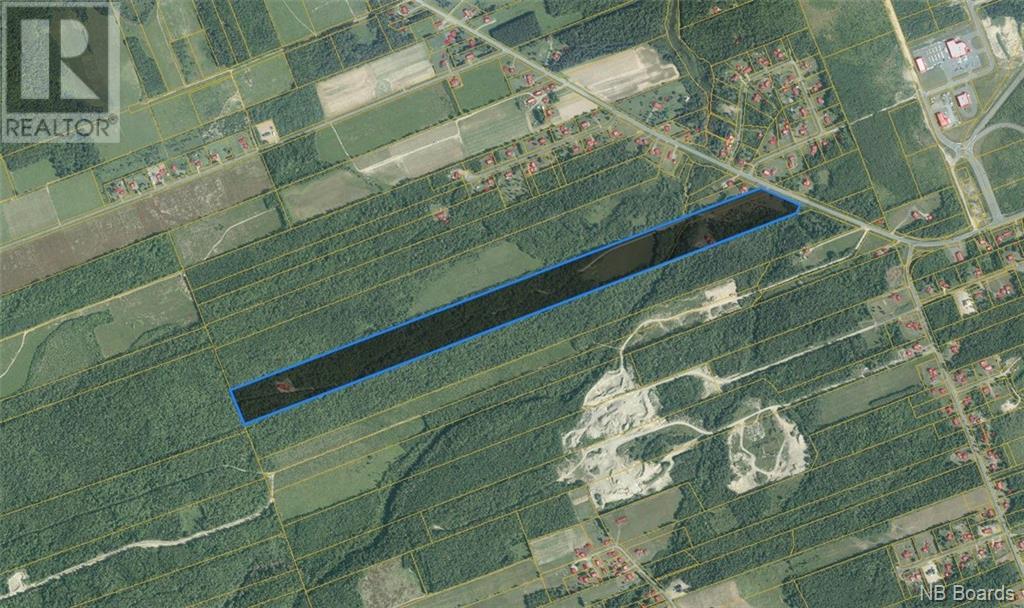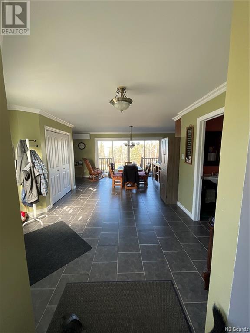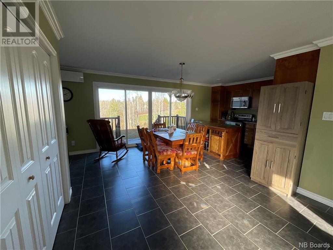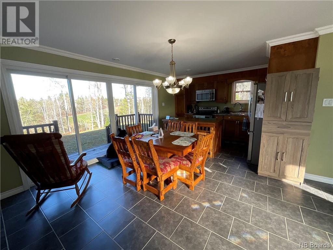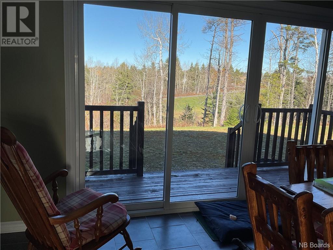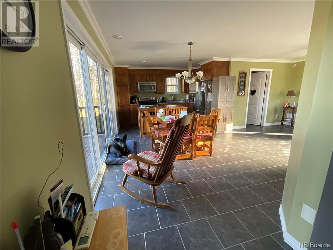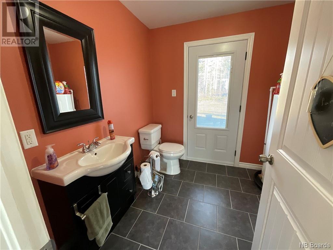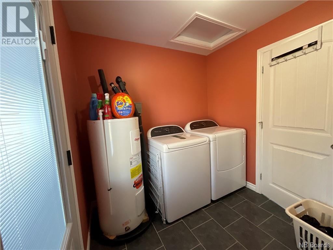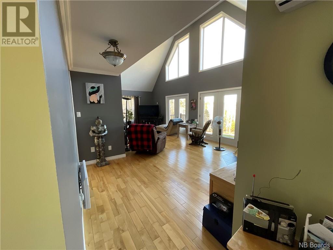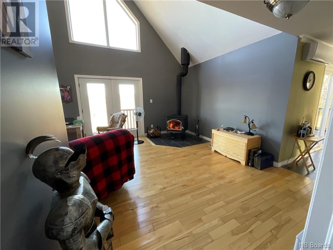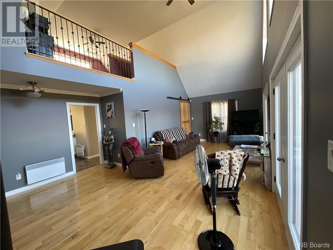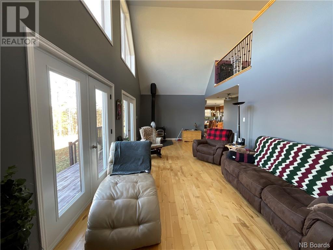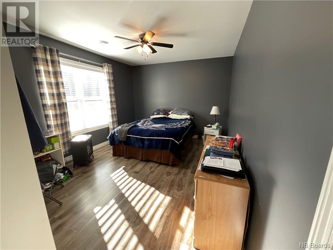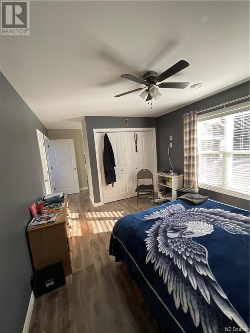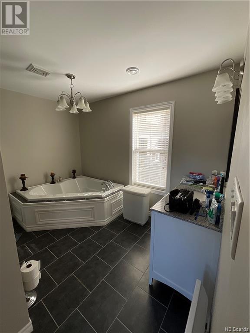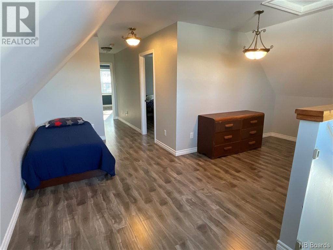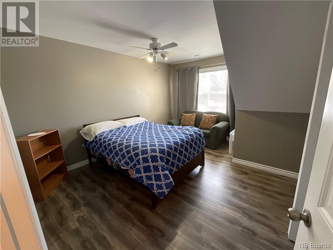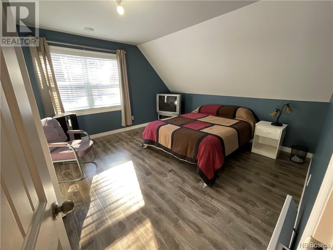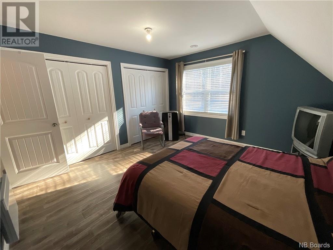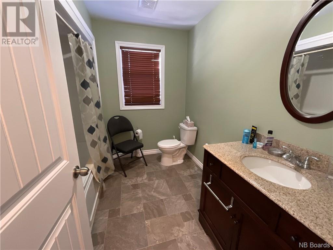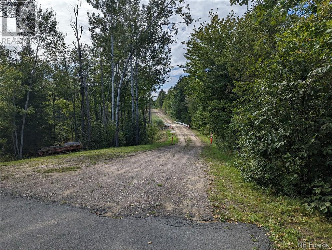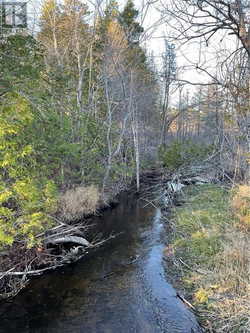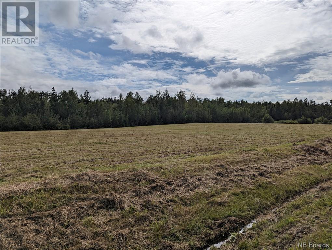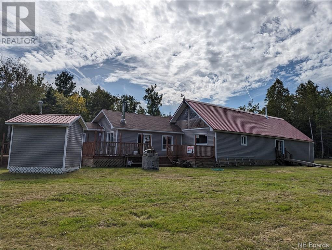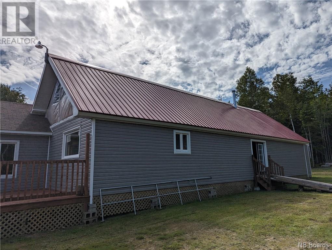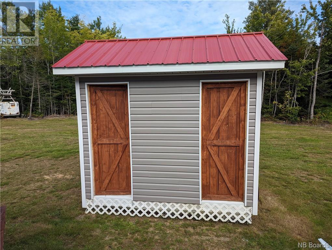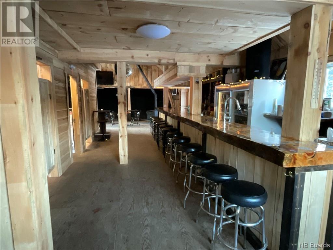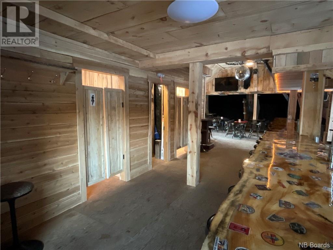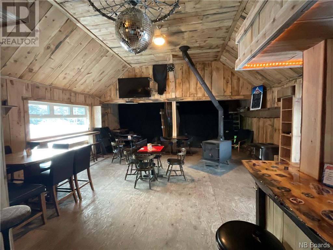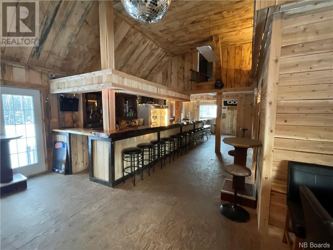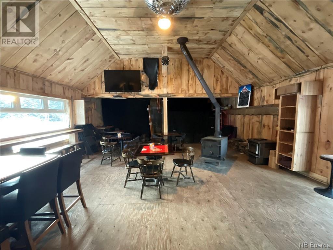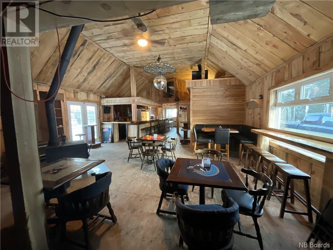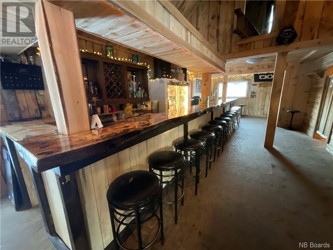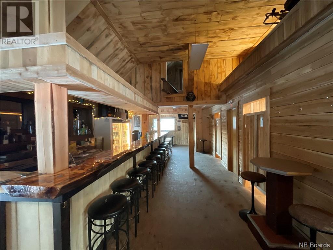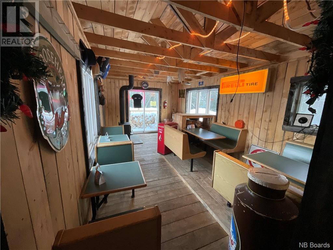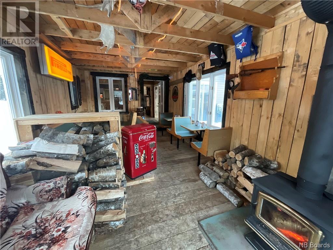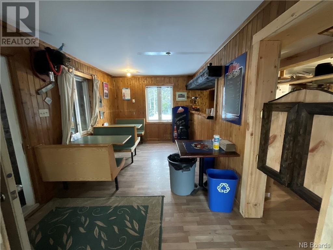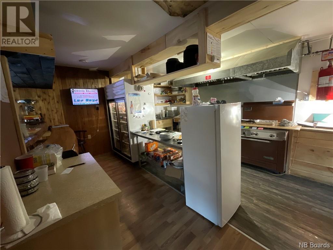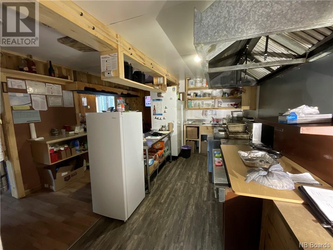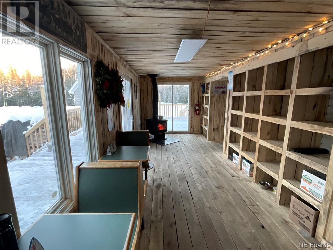1050 Rivière à La Truite Rivière-À-La-Truite, New Brunswick E1X 2N1
$1,500,000
Propriété commerciale de 40 acres avec relais 4 saisons avec cuisine et bar licensé de 2225 pi2 présentement utilisé pour accueillir VTT, motoneiges et automobiles avec cuisine, toilettes, bar, musique avec plus de 30 parking. Le relais offre un coté familiale qui peut vous acceuillir pendant vos rendonnées avec vos enfants! Terrain résidentiel de plus de 8 acres (qui peut etre subdivisé et vendu en plusieurs lots) avec magnifique maison que vous pouvez utiliser comme résidence ou même louer comme Air B&B pour vos clients du relais et ceci à lannée! Une multitude dopportunités soffres à vous avec ce domaine! Le grand champ a déjà été utilisé pour de lagriculture et pourrait etre aussi utilisé pour faire de l élevage de chevaux ou autre! Plusieurs sortes darbres sont sur la propriété dont des érables donc possibilité de faire une sucrerie, ferme, camping, glamping, etc! Un chemin privé se rends de votre maison à votre relais! Le sentier de VTT/ motoneige sy rends aussi directement! Maison avec une chambre au rez de chaussé avec salle de bain complète, loft , salon, cuisine et demi salle de bain/salle de lavage! Garage double avec 2 chambres à létage, salle de bain complète et salon/ salle de jeux pouvant être transformée en appartement ou autre! Il y a aussi 2 ruisseaux sur la propriété où vous pouvez même faire de la pêche récréative sur votre propre terrain! Les options sont illimitées! (Voir aussi NB083886 pour listing résidentiel) (id:49444)
Property Details
| MLS® Number | NB083886 |
| Property Type | Single Family |
| Equipment Type | Propane Tank, Water Heater |
| Rental Equipment Type | Propane Tank, Water Heater |
Building
| Bathroom Total | 3 |
| Bedrooms Above Ground | 3 |
| Bedrooms Total | 3 |
| Architectural Style | 2 Level |
| Basement Type | Crawl Space |
| Constructed Date | 2014 |
| Cooling Type | Heat Pump, Air Exchanger |
| Exterior Finish | Concrete, Wood Shingles, Vinyl |
| Flooring Type | Ceramic, Wood |
| Foundation Type | Concrete |
| Half Bath Total | 1 |
| Heating Fuel | Electric, Wood |
| Heating Type | Heat Pump, Stove |
| Roof Material | Asphalt Shingle |
| Roof Style | Unknown |
| Size Interior | 2388 |
| Total Finished Area | 2388 Sqft |
| Type | House |
| Utility Water | Drilled Well, Well |
Parking
| Integrated Garage | |
| Garage | |
| Heated Garage | |
| Inside Entry |
Land
| Access Type | Year-round Access |
| Acreage | Yes |
| Landscape Features | Landscaped |
| Sewer | Septic System |
| Size Irregular | 48.655 |
| Size Total | 48.655 Ac |
| Size Total Text | 48.655 Ac |
Rooms
| Level | Type | Length | Width | Dimensions |
|---|---|---|---|---|
| Second Level | 4pc Bathroom | 8'11'' x 6'2'' | ||
| Second Level | Bedroom | 13'1'' x 13'3'' | ||
| Second Level | Bedroom | 11'11'' x 14' | ||
| Second Level | Family Room | 7'8'' x 9'10'' | ||
| Second Level | Bonus Room | 17'11'' x 14'10'' | ||
| Main Level | 4pc Ensuite Bath | 10'10'' x 11' | ||
| Main Level | Primary Bedroom | 10'10'' x 13'4'' | ||
| Main Level | Foyer | 14' x 15'6'' | ||
| Main Level | 2pc Bathroom | 7'7'' x 8'7'' | ||
| Main Level | Kitchen/dining Room | 19'4'' x 12'6'' | ||
| Main Level | Living Room | 15'8'' x 27' |
https://www.realtor.ca/real-estate/25304713/1050-rivière-à-la-truite-rivière-à-la-truite
Contact Us
Contact us for more information
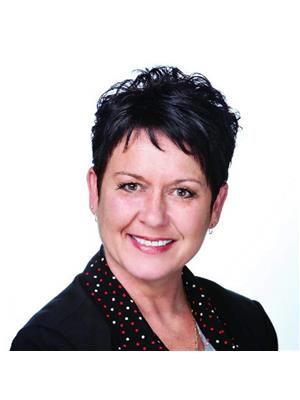
Denise Benoit
Salesperson
1370 Johnson Ave
Bathurst, New Brunswick E2A 3T7
(506) 546-0660

