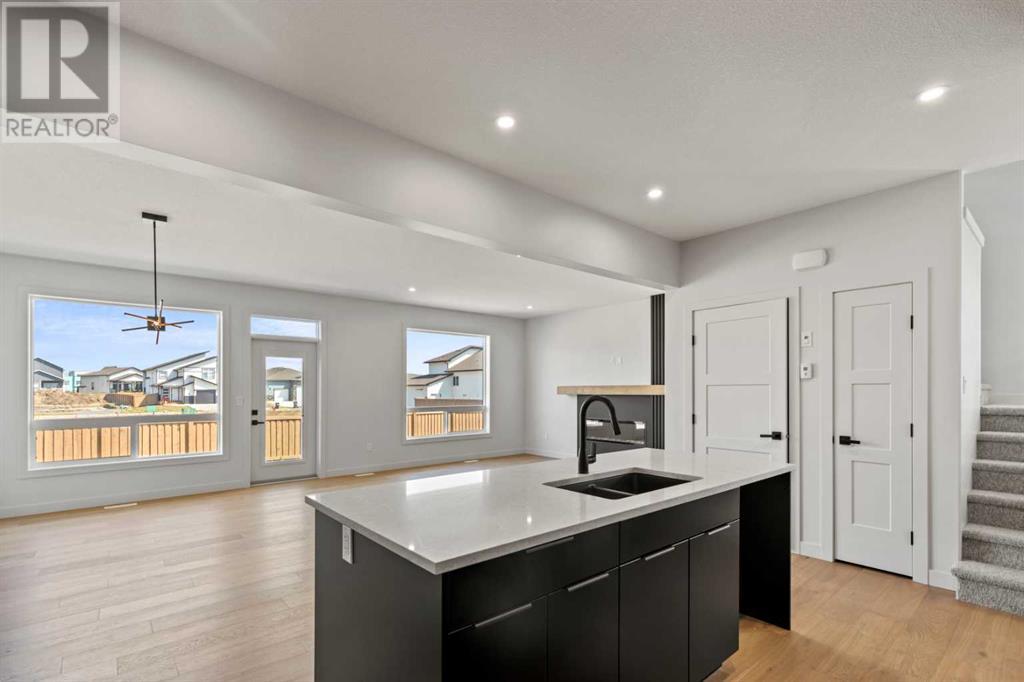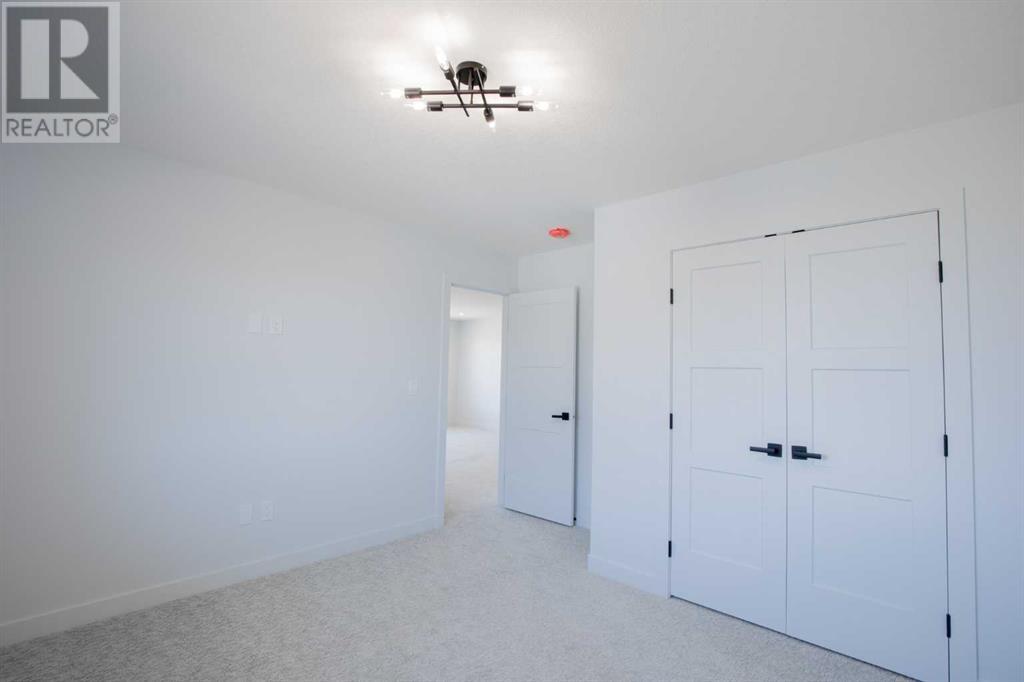10508 148 Ave Avenue County Of, Alberta T8X 0X2
$599,900
MASSIVE PRICE REDUCTION! FALL CLEAR OUT GETTING READY FOR WINTER BUILDS! READY FOR IMMEDIATE POSSESSION! JOB #252 THE BRAND NEW ‘CROSSTOWN COLLECTION’ BY HARKER HOMES, THE TAYLOR XL CROSSTOWN. A NEW AND EXCITING LINE WITH MODERN STYLING AND UPGRADES TO OUR BEAUTIFUL TAYLOR PLAN! Stunning Black and Wood kitchen! The impressive Taylor Plan is now larger at 2124 sqft in Whispering Ridge. This new twist on the classic 2 Storey plan offers over 2100 sq ft and is sure to impress with its luxury, finishings and functional design. The 2nd floor is versatile as it can either be 4 bedrooms or 3+ a bonus room! The Chefs kitchen is the focal point of the main floor with spectacular finishing, soft close cabinets, massive breakfast bar, granite surfaces, hardwood, as with all Harker Homes. The upstairs is completed with two large bedrooms, laundry, plus the master, full bath and bonus room. The primary suite upstairs has finishings similar to a boutique hotel with dual sinks, free-standing tub and private shower. The Taylor is the perfect blend of luxury, functionality, design and value! Call your favourite agent today! (id:49444)
Property Details
| MLS® Number | A2072029 |
| Property Type | Single Family |
| Neigbourhood | Rural Grande Prairie No. 1 |
| Community Name | Whispering Ridge |
| Amenities Near By | Playground |
| Parking Space Total | 3 |
| Plan | 2020807 |
| Structure | Deck |
Building
| Bathroom Total | 3 |
| Bedrooms Above Ground | 3 |
| Bedrooms Total | 3 |
| Appliances | None |
| Basement Development | Unfinished |
| Basement Type | Full (unfinished) |
| Constructed Date | 2023 |
| Construction Material | Poured Concrete, Wood Frame |
| Construction Style Attachment | Detached |
| Cooling Type | None |
| Exterior Finish | Asphalt, Composite Siding, Concrete, Stone, Wood Siding |
| Fireplace Present | Yes |
| Fireplace Total | 1 |
| Flooring Type | Carpeted, Hardwood, Laminate, Tile |
| Foundation Type | Poured Concrete |
| Half Bath Total | 1 |
| Stories Total | 2 |
| Size Interior | 2,124 Ft2 |
| Total Finished Area | 2124 Sqft |
| Type | House |
Parking
| Parking Pad |
Land
| Acreage | No |
| Fence Type | Partially Fenced |
| Land Amenities | Playground |
| Sewer | Municipal Sewage System |
| Size Frontage | 743 M |
| Size Irregular | 6000.00 |
| Size Total | 6000 Sqft|4,051 - 7,250 Sqft |
| Size Total Text | 6000 Sqft|4,051 - 7,250 Sqft |
| Zoning Description | Re |
Rooms
| Level | Type | Length | Width | Dimensions |
|---|---|---|---|---|
| Main Level | 5pc Bathroom | 12.00 Ft x 7.00 Ft | ||
| Main Level | 2pc Bathroom | 5.00 Ft x 5.00 Ft | ||
| Upper Level | Primary Bedroom | 14.00 Ft x 14.00 Ft | ||
| Upper Level | Bedroom | 10.00 Ft x 11.00 Ft | ||
| Upper Level | Bedroom | 10.00 Ft x 11.00 Ft | ||
| Upper Level | 4pc Bathroom | 9.00 Ft x 5.00 Ft | ||
| Upper Level | Bonus Room | 12.00 Ft x 15.00 Ft |
Contact Us
Contact us for more information

Yuri Smith
Broker
www.yurismith.com
8805 Resources Road
Grande Prairie, Alberta T8V 3A6
(833) 477-6687


























