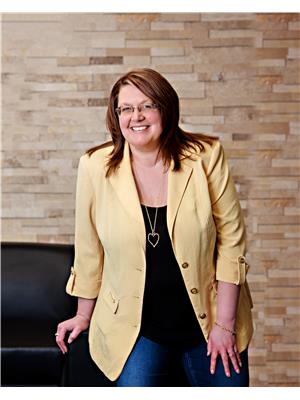10823 52 St Nw Edmonton, Alberta T6A 2H4
$598,888
MUST VIEW, Steps to the RIVER VALLEY, completely RENOVATED BUNGALOW in popular CAPILANO neighborhood. 4 Bedroom, 2 bath, Double detached GARAGE 1185sqft home. The main floor is an open floor plan with a custom fireplace & built in cabinets. Chefs kitchen with floor to ceiling cabinets, Corian counters plus an amazing island with Gas stovetop & a large dining area. 3 bedrooms & a fully renovated 5 piece bath. The basement has a large living space, 4th bedroom, 4 piece bath, laundry rm, storage rm. The previous 2014 RENOVATIONS INCLUDE: Electrical & plumbing (including a back-water valve). Basement walls were reframed & insulated. Windows, external doors, siding & stone, added to the front of house. Oak wire brushed hardwood, custom porcelain tile, California knock down ceilings in basement, custom built lockers in back entrance, Kitchen cabinets. 2023 - Gas stovetop, new sewer line installed. MOVE IN READY, well maintained home near walking trails, parks, shopping, public transportation, schools. (id:49444)
Property Details
| MLS® Number | E4369675 |
| Property Type | Single Family |
| Neigbourhood | Capilano |
| Amenities Near By | Golf Course, Playground, Public Transit, Schools |
| Community Features | Public Swimming Pool |
| Features | See Remarks, Lane, No Animal Home, No Smoking Home |
| Parking Space Total | 4 |
Building
| Bathroom Total | 2 |
| Bedrooms Total | 4 |
| Amenities | Vinyl Windows |
| Appliances | Dishwasher, Dryer, Garage Door Opener Remote(s), Garage Door Opener, Hood Fan, Oven - Built-in, Microwave, Refrigerator, Stove, Washer |
| Architectural Style | Bungalow |
| Basement Development | Finished |
| Basement Type | Full (finished) |
| Constructed Date | 1957 |
| Construction Style Attachment | Detached |
| Fire Protection | Smoke Detectors |
| Heating Type | Forced Air |
| Stories Total | 1 |
| Size Interior | 110.1 M2 |
| Type | House |
Parking
| Detached Garage | |
| R V |
Land
| Acreage | No |
| Fence Type | Fence |
| Land Amenities | Golf Course, Playground, Public Transit, Schools |
Rooms
| Level | Type | Length | Width | Dimensions |
|---|---|---|---|---|
| Basement | Bedroom 4 | 3.08 m | 4.3 m | 3.08 m x 4.3 m |
| Basement | Recreation Room | 3.7 m | 11 m | 3.7 m x 11 m |
| Basement | Storage | 3.65 m | 6.34 m | 3.65 m x 6.34 m |
| Basement | Laundry Room | 2.02 m | 1.73 m | 2.02 m x 1.73 m |
| Basement | Storage | 1.32 m | 1.05 m | 1.32 m x 1.05 m |
| Main Level | Living Room | 3.7 m | 5.38 m | 3.7 m x 5.38 m |
| Main Level | Dining Room | 3.89 m | 2.61 m | 3.89 m x 2.61 m |
| Main Level | Kitchen | 3.89 m | 2.61 m | 3.89 m x 2.61 m |
| Main Level | Family Room | Measurements not available | ||
| Main Level | Primary Bedroom | 3.22 m | 4.62 m | 3.22 m x 4.62 m |
| Main Level | Bedroom 2 | 3.06 m | 3.71 m | 3.06 m x 3.71 m |
| Main Level | Bedroom 3 | 2.46 m | 3.47 m | 2.46 m x 3.47 m |
https://www.realtor.ca/real-estate/26410479/10823-52-st-nw-edmonton-capilano
Contact Us
Contact us for more information

Alanna Cannell
Associate
(780) 449-3499
www.alannacannell.com
510- 800 Broadmoor Blvd
Sherwood Park, Alberta T8A 4Y6
(780) 449-2800
(780) 449-3499

















































