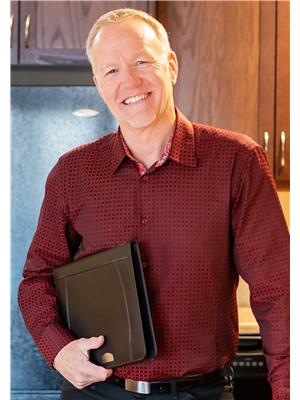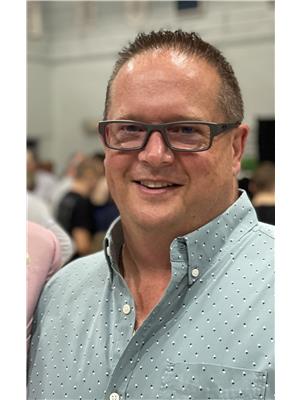1102 9th Ave. Wainwright, Alberta T9W 1E7
$434,900
Brand spanking beautiful new home under construction and soon will be ready for an excited new family! This spacious 1319 sq. ft. bungalow features 5 bedrooms (3 up/2 dn) & 3 full baths, open concept kitchen/living room upstairs and large family room downstairs, plus an attached double car garage. Located right across the street (east) from Wainwright Elementary School and the playground visible from your kitchen window! Move in ready estimated for October, '22. Option for some "final finishing" choices for early committed buyers! Appliance credit included! Certified New Home Warranty Program. GST rebate to the builder. (id:49444)
Property Details
| MLS® Number | A1250573 |
| Property Type | Single Family |
| Parking Space Total | 4 |
| Plan | 4983 Ad |
| Structure | Deck |
Building
| Bathroom Total | 3 |
| Bedrooms Above Ground | 3 |
| Bedrooms Below Ground | 2 |
| Bedrooms Total | 5 |
| Age | New Building |
| Appliances | See Remarks |
| Architectural Style | Bungalow |
| Basement Development | Finished |
| Basement Type | Full (finished) |
| Construction Material | Wood Frame |
| Construction Style Attachment | Detached |
| Cooling Type | None |
| Exterior Finish | Vinyl Siding |
| Fireplace Present | Yes |
| Fireplace Total | 1 |
| Flooring Type | Laminate, Tile |
| Foundation Type | Poured Concrete |
| Heating Fuel | Natural Gas |
| Heating Type | Forced Air |
| Stories Total | 1 |
| Size Interior | 1,319 Ft2 |
| Total Finished Area | 1319 Sqft |
| Type | House |
Parking
| Attached Garage | 2 |
Land
| Acreage | No |
| Fence Type | Fence |
| Size Depth | 42.67 M |
| Size Frontage | 15.24 M |
| Size Irregular | 7000.00 |
| Size Total | 7000 Sqft|4,051 - 7,250 Sqft |
| Size Total Text | 7000 Sqft|4,051 - 7,250 Sqft |
| Zoning Description | R2 |
Rooms
| Level | Type | Length | Width | Dimensions |
|---|---|---|---|---|
| Basement | Bedroom | 15.17 Ft x 12.67 Ft | ||
| Basement | Bedroom | 10.83 Ft x 12.08 Ft | ||
| Basement | Family Room | 32.67 Ft x 19.42 Ft | ||
| Basement | Laundry Room | 7.00 Ft x 6.00 Ft | ||
| Basement | 4pc Bathroom | .00 Ft x .00 Ft | ||
| Basement | Furnace | 15.00 Ft x 6.83 Ft | ||
| Main Level | Other | 10.42 Ft x 5.83 Ft | ||
| Main Level | Other | 14.50 Ft x 18.42 Ft | ||
| Main Level | Living Room | 14.50 Ft x 18.33 Ft | ||
| Main Level | 4pc Bathroom | .00 Ft x .00 Ft | ||
| Main Level | Primary Bedroom | 13.67 Ft x 11.67 Ft | ||
| Main Level | 4pc Bathroom | .00 Ft x .00 Ft | ||
| Main Level | Bedroom | 12.08 Ft x 10.00 Ft | ||
| Main Level | Bedroom | 12.08 Ft x 9.83 Ft |
https://www.realtor.ca/real-estate/24765307/1102-9th-ave-wainwright
Contact Us
Contact us for more information

Kerry Frissell
Associate
www.youtube.com/embed/YE6VfOt8x80
1113a-10th Street
Wainwright, Alberta T9W 1E3
(780) 842-5327
(780) 842-5480
www.wainwrightforsale.com

Ken Hrubeniuk
Broker
www.youtube.com/embed/q7IcNugGtWQ
1113a-10th Street
Wainwright, Alberta T9W 1E3
(780) 842-5327
(780) 842-5480
www.wainwrightforsale.com







