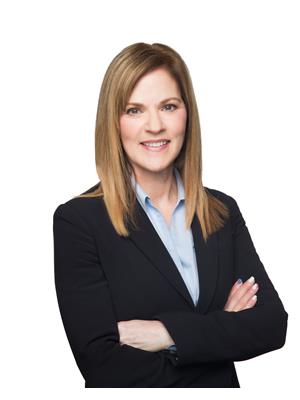11038 University Av Nw Edmonton, Alberta T6G 1Y3
$950,000
PRIME LOCATION steps from the University of Alberta appealing to faculty or anyone who values proximity to the Campus or Hospital. Fall in love with this elegant 2-storey with a grand foyer, built using quality materials. The home offers large rooms and hardwood flooring throughout, catering to those who appreciate spacious interiors and a classic aesthetic. A Butler's pantry suggests a well-equipped kitchen, and a stunning dining room with spectacular chandelier offers space for large gatherings. The main floor family room off of the kitchen and nook is the heart of family life. If you're inclined to customize and personalize a large home, but do not want to take on the time and unknown of a new build, channel your inner Jillian Harris to make a pretty re-fresh of this gracious home. Additional features are a beautiful primary bedroom with fireplace, huge closet and private balcony. Other features are a p/finished basement, newer shingles and large fenced yard with oversized double garage. WELCOME HOME! (id:49444)
Property Details
| MLS® Number | E4365141 |
| Property Type | Single Family |
| Neigbourhood | Garneau |
| Amenities Near By | Playground, Public Transit, Schools, Shopping |
| Features | Lane |
| Structure | Deck |
Building
| Bathroom Total | 4 |
| Bedrooms Total | 3 |
| Appliances | Dishwasher, Dryer, Garage Door Opener Remote(s), Garage Door Opener, Oven - Built-in, Microwave, Refrigerator, Stove, Washer |
| Basement Development | Partially Finished |
| Basement Type | Full (partially Finished) |
| Constructed Date | 1994 |
| Construction Style Attachment | Detached |
| Fireplace Fuel | Wood |
| Fireplace Present | Yes |
| Fireplace Type | Unknown |
| Half Bath Total | 1 |
| Heating Type | Forced Air |
| Stories Total | 2 |
| Size Interior | 262.69 M2 |
| Type | House |
Parking
| Detached Garage |
Land
| Acreage | No |
| Fence Type | Fence |
| Land Amenities | Playground, Public Transit, Schools, Shopping |
| Size Irregular | 569.11 |
| Size Total | 569.11 M2 |
| Size Total Text | 569.11 M2 |
Rooms
| Level | Type | Length | Width | Dimensions |
|---|---|---|---|---|
| Basement | Recreation Room | 9.6 m | 4.16 m | 9.6 m x 4.16 m |
| Basement | Storage | 2.5 m | 2.44 m | 2.5 m x 2.44 m |
| Main Level | Living Room | 5.18 m | 4.42 m | 5.18 m x 4.42 m |
| Main Level | Dining Room | 4.34 m | 4.04 m | 4.34 m x 4.04 m |
| Main Level | Kitchen | 4.34 m | 4.13 m | 4.34 m x 4.13 m |
| Main Level | Family Room | 5.5 m | 4.43 m | 5.5 m x 4.43 m |
| Main Level | Den | 3.12 m | 2.83 m | 3.12 m x 2.83 m |
| Main Level | Breakfast | 2.87 m | 2.85 m | 2.87 m x 2.85 m |
| Main Level | Mud Room | 3.23 m | 1.66 m | 3.23 m x 1.66 m |
| Upper Level | Primary Bedroom | 5.56 m | 5.26 m | 5.56 m x 5.26 m |
| Upper Level | Bedroom 2 | 4.37 m | 3.11 m | 4.37 m x 3.11 m |
| Upper Level | Bedroom 3 | 4.38 m | 3.5 m | 4.38 m x 3.5 m |
| Upper Level | Laundry Room | 4.37 m | 1.71 m | 4.37 m x 1.71 m |
https://www.realtor.ca/real-estate/26272759/11038-university-av-nw-edmonton-garneau
Contact Us
Contact us for more information

Patti Proctor
Associate
(780) 435-0100
11058 51 Ave Nw
Edmonton, Alberta T6H 0L4
(780) 438-2500
(780) 435-0100

Christopher Proctor
Associate
(780) 435-0100
www.proctorteam.com/
11058 51 Ave Nw
Edmonton, Alberta T6H 0L4
(780) 438-2500
(780) 435-0100




















































