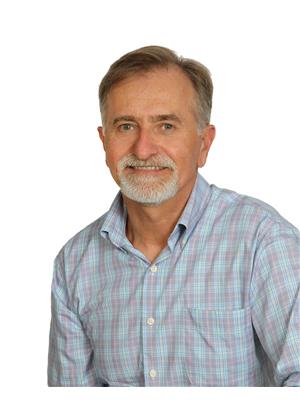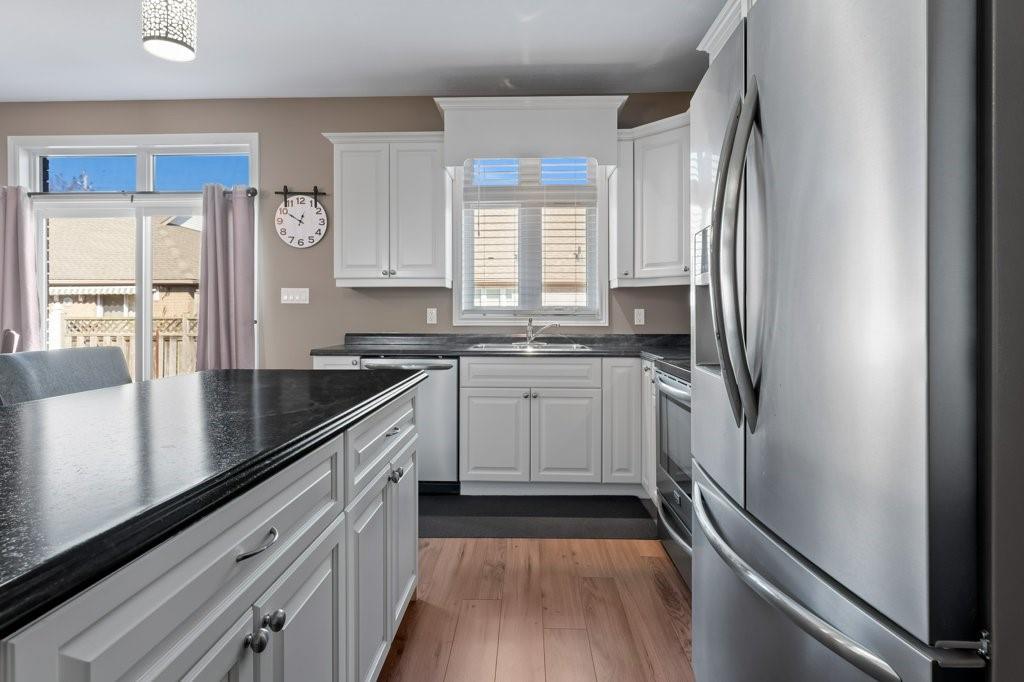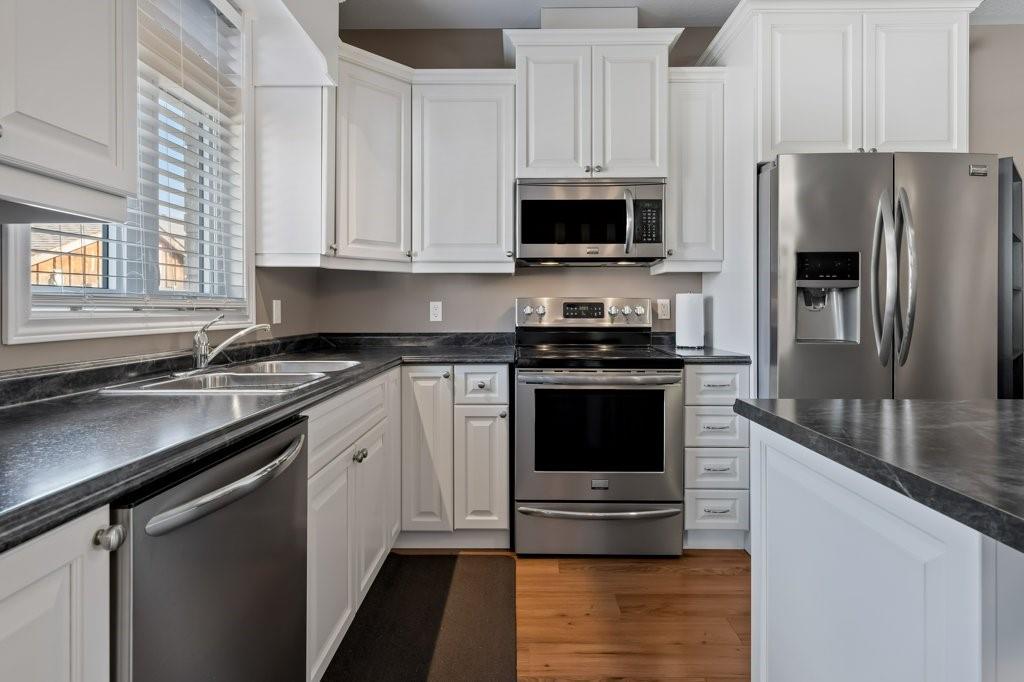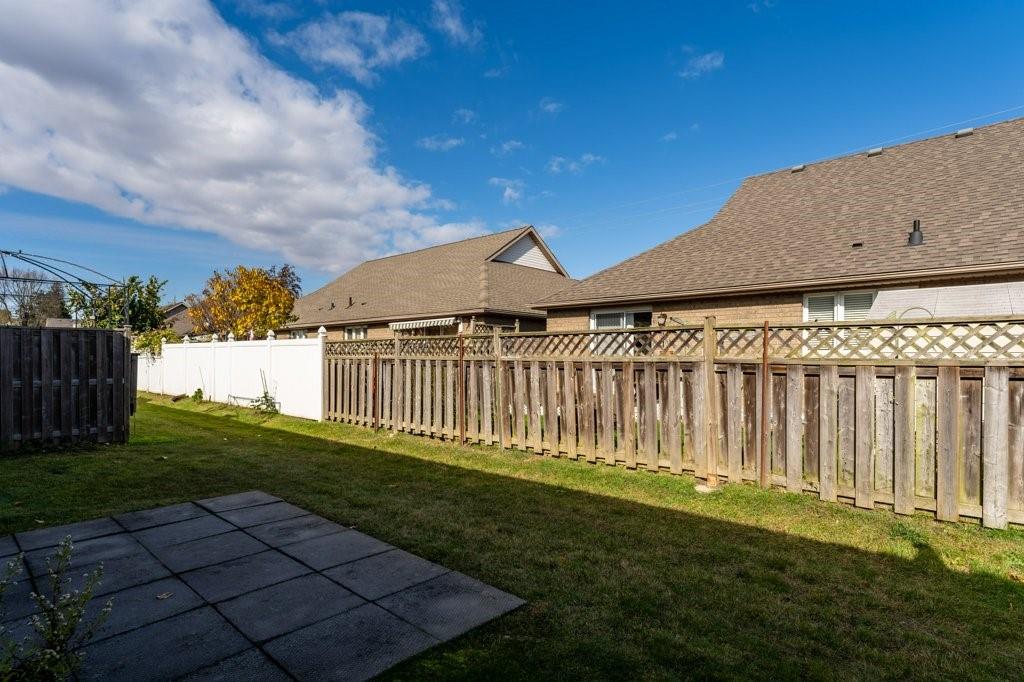111 South Cayuga Street E, Unit #11 Dunnville, Ontario N1A 0B5
$559,900Maintenance,
$350 Monthly
Maintenance,
$350 MonthlyQuality built townhouse, in sought after condo complex. This well maintained 2+1 bedroom home offers open concept main floor living. The ample living space flows into the custom kitchen boasting modern cabinetry, island with seating and storage, SS kitchen appliances included for your convenience. Separate dining space overlooks back terrace, sliding patio doors with transom allows for plenty of natural light. Master bedroom is bright and spacious offering walk in closet and 4pc ensuite bath. Second bedroom at the front of home is perfect for guests or a home office. Main floor laundry and inside entrance from garage. Lower level has been tastefully finished. Large rec room space, den/bedroom (no window), roughed in bath, and plenty of storage. Convenient close to town location. Easy walk to shops, and restaurants. (id:49444)
Property Details
| MLS® Number | H4178945 |
| Property Type | Single Family |
| Amenities Near By | Golf Course, Hospital, Marina |
| Community Features | Quiet Area |
| Equipment Type | None |
| Features | Park Setting, Park/reserve, Golf Course/parkland, Balcony, Paved Driveway, Year Round Living |
| Parking Space Total | 2 |
| Rental Equipment Type | None |
Building
| Bathroom Total | 2 |
| Bedrooms Above Ground | 2 |
| Bedrooms Below Ground | 1 |
| Bedrooms Total | 3 |
| Appliances | Dishwasher, Dryer, Microwave, Refrigerator, Washer, Range, Blinds, Window Coverings, Garage Door Opener |
| Architectural Style | Bungalow |
| Basement Development | Partially Finished |
| Basement Type | Full (partially Finished) |
| Constructed Date | 2015 |
| Construction Style Attachment | Attached |
| Cooling Type | Central Air Conditioning |
| Exterior Finish | Brick, Stone |
| Foundation Type | Poured Concrete |
| Half Bath Total | 1 |
| Heating Fuel | Natural Gas |
| Heating Type | Forced Air |
| Stories Total | 1 |
| Size Exterior | 1090 Sqft |
| Size Interior | 1,090 Ft2 |
| Type | Row / Townhouse |
| Utility Water | Municipal Water |
Parking
| Attached Garage |
Land
| Acreage | No |
| Land Amenities | Golf Course, Hospital, Marina |
| Sewer | Municipal Sewage System |
| Size Irregular | 0 X 0 |
| Size Total Text | 0 X 0|under 1/2 Acre |
| Soil Type | Clay |
Rooms
| Level | Type | Length | Width | Dimensions |
|---|---|---|---|---|
| Basement | Utility Room | 11' 8'' x 10' 7'' | ||
| Basement | Storage | 11' 9'' x 11' 1'' | ||
| Basement | Storage | 10' 6'' x 4' 8'' | ||
| Basement | Bedroom | 15' 11'' x 12' 5'' | ||
| Basement | Recreation Room | 24' 6'' x 19' '' | ||
| Ground Level | 2pc Bathroom | 4' 11'' x 4' 11'' | ||
| Ground Level | Bedroom | 12' 6'' x 11' '' | ||
| Ground Level | 4pc Ensuite Bath | 9' '' x 5' 1'' | ||
| Ground Level | Primary Bedroom | 15' 5'' x 11' 6'' | ||
| Ground Level | Dining Room | 12' 11'' x 11' 10'' | ||
| Ground Level | Kitchen | 12' 11'' x 9' 2'' | ||
| Ground Level | Living Room | 16' '' x 11' 6'' |
https://www.realtor.ca/real-estate/26244304/111-south-cayuga-street-e-unit-11-dunnville
Contact Us
Contact us for more information

Isaac Phillips
Salesperson
(905) 574-4345
HTTP://www.isaacphillips.com
987 Rymal Road
Hamilton, Ontario L8W 3M2
(905) 574-4600
(905) 574-4345
www.royallepagestate.ca














































